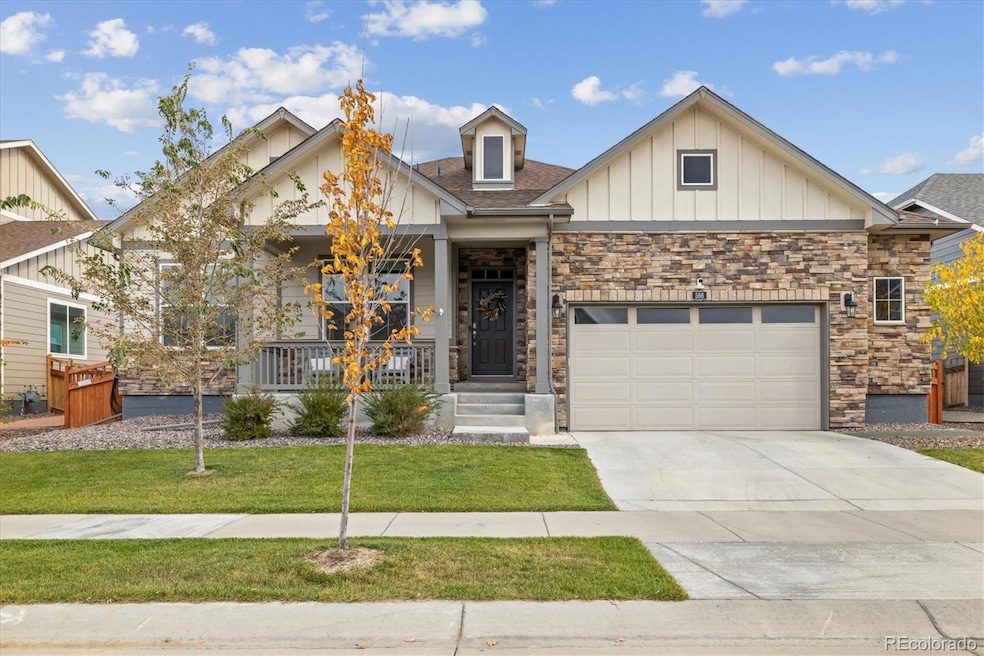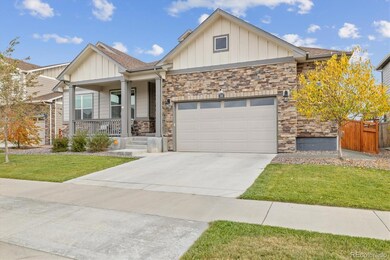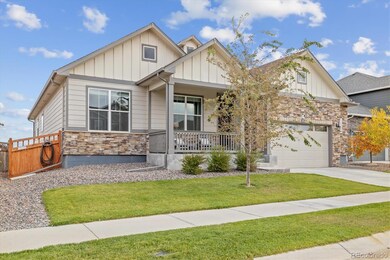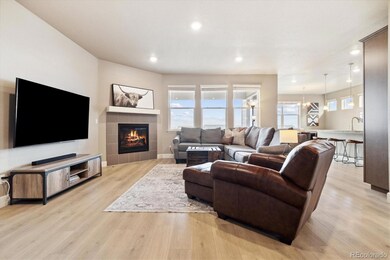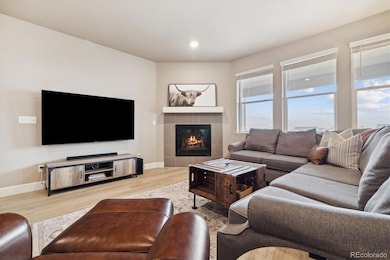
566 Colorado River Ave Brighton, CO 80601
Highlights
- Fitness Center
- Open Floorplan
- Deck
- Primary Bedroom Suite
- Clubhouse
- Granite Countertops
About This Home
As of January 2025Welcome to your dream home! This beautiful ranch-style residence, built in 2021, offers the perfect blend of modern luxury and serene living. Nestled against open space off your back deck, this property boasts 3 spacious bedrooms, including a stunning primary suite with a lavish 5-piece ensuite bathroom as well as an office and large unfinished basement.
Step inside to discover a chef’s kitchen that will inspire your culinary adventures. Featuring top-of-the-line appliances, ample counter space, and a functional layout, this kitchen is perfect for entertaining family and friends. The open-concept design flows seamlessly into the inviting living area, making it ideal for gatherings.
The large basement offers endless possibilities—transform it into a home theater, gym, or playroom, tailored to your needs.
Enjoy the outdoors year-round on the covered back deck, overlooking your fully landscaped backyard, perfect for relaxation or hosting summer barbecues.
Conveniently located near shopping, a recreation center, and local amenities, this home combines tranquility with accessibility. Don’t miss your chance to own this exceptional property!
Last Agent to Sell the Property
Homechex LLC Brokerage Email: epacheco@HomeCHEXSells.com,720-891-8110 License #100089379
Home Details
Home Type
- Single Family
Est. Annual Taxes
- $6,739
Year Built
- Built in 2021
Lot Details
- 7,370 Sq Ft Lot
- Open Space
- Property is Fully Fenced
- Landscaped
- Front and Back Yard Sprinklers
- Irrigation
HOA Fees
- $95 Monthly HOA Fees
Parking
- 2 Car Attached Garage
Home Design
- Frame Construction
- Composition Roof
- Cement Siding
- Radon Mitigation System
Interior Spaces
- 1-Story Property
- Open Floorplan
- Ceiling Fan
- Double Pane Windows
- Living Room
- Home Office
- Laundry Room
- Unfinished Basement
Kitchen
- Double Oven
- Range Hood
- Microwave
- Dishwasher
- Granite Countertops
- Quartz Countertops
- Disposal
Flooring
- Carpet
- Tile
- Vinyl
Bedrooms and Bathrooms
- 3 Main Level Bedrooms
- Primary Bedroom Suite
- Walk-In Closet
- 2 Full Bathrooms
Home Security
- Smart Thermostat
- Radon Detector
- Carbon Monoxide Detectors
- Fire and Smoke Detector
Outdoor Features
- Deck
- Covered patio or porch
Schools
- Northeast Elementary School
- Overland Trail Middle School
- Brighton High School
Additional Features
- Smoke Free Home
- Forced Air Heating and Cooling System
Listing and Financial Details
- Exclusions: Sellers Personal Property. Washer/Dryer Negotiable
- Assessor Parcel Number R0197701
Community Details
Overview
- Association fees include trash
- Brighton Crossing Operation Board Association, Phone Number (970) 617-2462
- Built by D.R. Horton, Inc
- Brighton Crossing Subdivision
Amenities
- Clubhouse
Recreation
- Community Playground
- Fitness Center
- Community Pool
Map
Home Values in the Area
Average Home Value in this Area
Property History
| Date | Event | Price | Change | Sq Ft Price |
|---|---|---|---|---|
| 01/30/2025 01/30/25 | Sold | $585,000 | -2.9% | $293 / Sq Ft |
| 01/14/2025 01/14/25 | Pending | -- | -- | -- |
| 12/11/2024 12/11/24 | Price Changed | $602,500 | -0.4% | $302 / Sq Ft |
| 12/01/2024 12/01/24 | Price Changed | $605,000 | -0.8% | $303 / Sq Ft |
| 11/06/2024 11/06/24 | For Sale | $610,000 | +19.8% | $306 / Sq Ft |
| 03/18/2021 03/18/21 | Sold | $509,130 | 0.0% | $224 / Sq Ft |
| 02/20/2021 02/20/21 | Pending | -- | -- | -- |
| 02/16/2021 02/16/21 | Price Changed | $509,130 | +1.4% | $224 / Sq Ft |
| 02/16/2021 02/16/21 | For Sale | $502,205 | 0.0% | $221 / Sq Ft |
| 01/07/2021 01/07/21 | For Sale | $502,205 | 0.0% | $221 / Sq Ft |
| 01/06/2021 01/06/21 | Pending | -- | -- | -- |
| 12/02/2020 12/02/20 | Pending | -- | -- | -- |
| 11/23/2020 11/23/20 | Price Changed | $502,205 | +0.4% | $221 / Sq Ft |
| 11/16/2020 11/16/20 | Price Changed | $500,205 | +0.4% | $220 / Sq Ft |
| 11/09/2020 11/09/20 | Price Changed | $498,205 | +0.4% | $219 / Sq Ft |
| 10/12/2020 10/12/20 | Price Changed | $496,205 | +0.4% | $218 / Sq Ft |
| 10/09/2020 10/09/20 | Price Changed | $494,205 | -2.0% | $218 / Sq Ft |
| 10/06/2020 10/06/20 | Price Changed | $504,205 | +3.3% | $222 / Sq Ft |
| 09/18/2020 09/18/20 | For Sale | $488,205 | -- | $215 / Sq Ft |
Tax History
| Year | Tax Paid | Tax Assessment Tax Assessment Total Assessment is a certain percentage of the fair market value that is determined by local assessors to be the total taxable value of land and additions on the property. | Land | Improvement |
|---|---|---|---|---|
| 2024 | $6,739 | $38,000 | $7,190 | $30,810 |
| 2023 | $6,739 | $41,130 | $7,780 | $33,350 |
| 2022 | $5,407 | $31,330 | $6,390 | $24,940 |
| 2021 | $4,271 | $31,330 | $6,390 | $24,940 |
| 2020 | $3,292 | $20,530 | $20,530 | $0 |
| 2019 | $3,296 | $20,530 | $20,530 | $0 |
Mortgage History
| Date | Status | Loan Amount | Loan Type |
|---|---|---|---|
| Previous Owner | $483,673 | New Conventional |
Deed History
| Date | Type | Sale Price | Title Company |
|---|---|---|---|
| Warranty Deed | $585,000 | Wfg National Title | |
| Special Warranty Deed | $509,130 | None Available |
Similar Homes in Brighton, CO
Source: REcolorado®
MLS Number: 3561049
APN: 1569-02-1-09-088
- 676 Hearthstone Ave
- 5686 Eagle River Place
- 5863 Sawdust Dr
- 735 Sunflower Dr
- 770 Twining Ave
- 747 Sunflower Dr
- 771 Sunflower Dr
- 819 Sunflower Dr
- 885 Hearthstone Ave
- 877 Twining Ave
- 798 Sawdust Dr
- 810 Sawdust Dr
- 810 Sawdust Dr
- 810 Sawdust Dr
- 810 Sawdust Dr
- 834 Sawdust Dr
- 954 Plum Creek Ct
- 870 Sawdust Dr
- 6077 Caribou Dr
- 394 Grey Rock St
