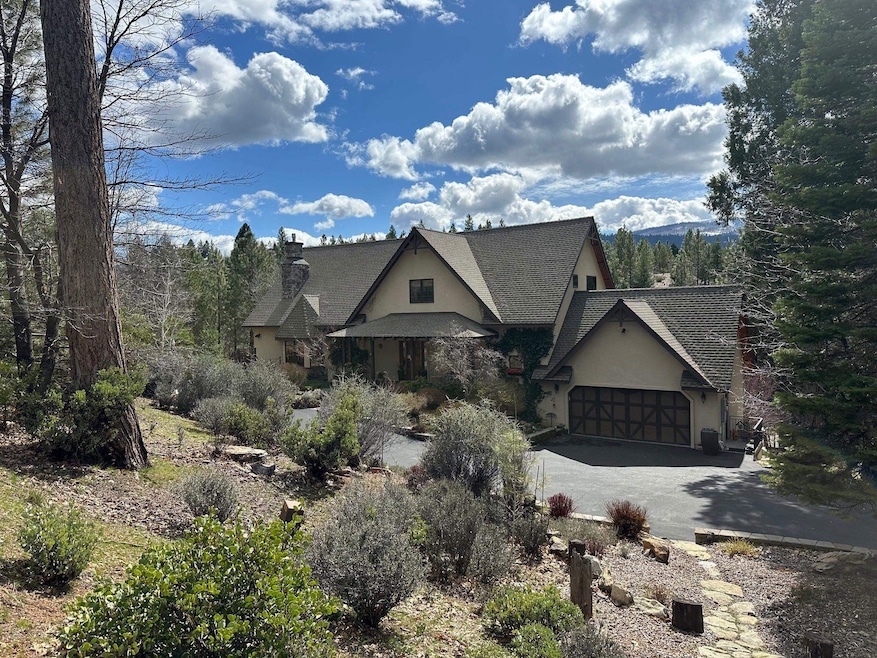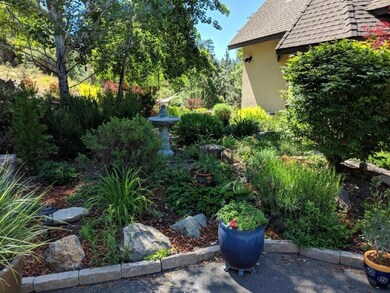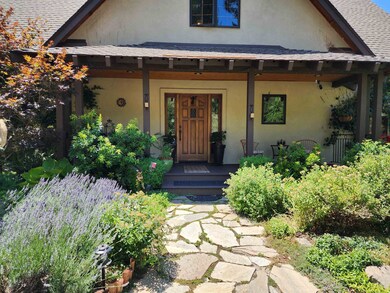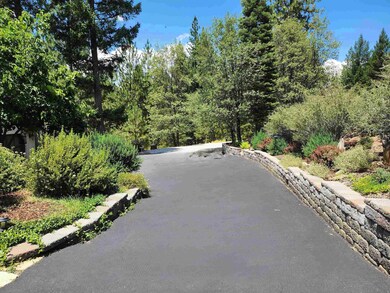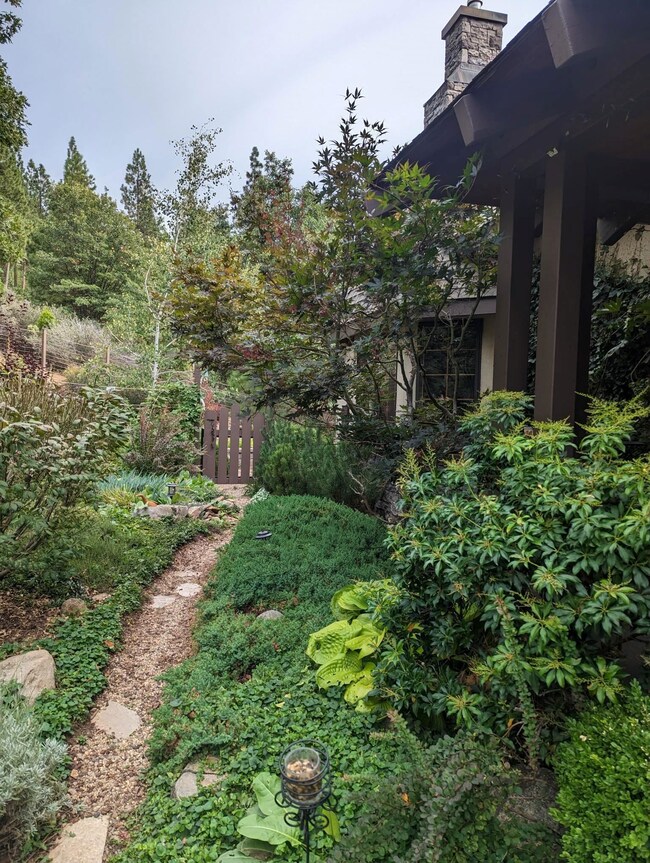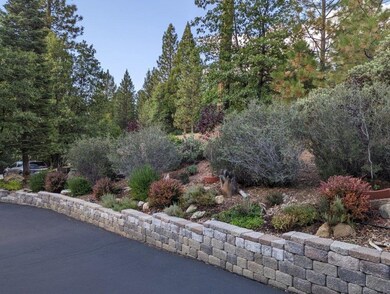
566 Main Ranch Rd Quincy, CA 95971
Estimated payment $5,590/month
Highlights
- Hot Property
- Mountain View
- Vaulted Ceiling
- Mature Trees
- Deck
- Wood Flooring
About This Home
LISTING #: 11759H: UNIQUE CUSTOM HOME w/ wide plank walnut flooring, soaring ceiling in living room w/ OPEN MEZZANINE walkway between upstairs bedrooms. Two gas fireplaces, custom leaded glass features, cherry kitchen cabinets, large island, granite & marble countertops & walk-in pantry. Master suite & bath w/ double sinks & spa tub. Beautifully landscaped, including new koi pond w/ waterfall & large deck for summer enjoyment. New basement workout room w/ second half bath & outside entrance. Added fencing, rock/garden areas, exterior solar lighting & new, high-quality blinds throughout! FIBER-OPTIC INTERNET SERVICE TOO!
Home Details
Home Type
- Single Family
Est. Annual Taxes
- $7,135
Year Built
- Built in 2006
Lot Details
- 2.75 Acre Lot
- Cul-De-Sac
- Street terminates at a dead end
- Kennel or Dog Run
- Partially Fenced Property
- Wood Fence
- Chain Link Fence
- Irregular Lot
- Lot Sloped Down
- Sprinklers on Timer
- Mature Trees
- Pine Trees
- Wooded Lot
- Private Yard
- Property is zoned S-3
Home Design
- Poured Concrete
- Frame Construction
- Composition Roof
- Concrete Perimeter Foundation
- Stucco
Interior Spaces
- 3,498 Sq Ft Home
- 2-Story Property
- Beamed Ceilings
- Vaulted Ceiling
- Ceiling Fan
- Gas Log Fireplace
- Double Pane Windows
- Window Treatments
- Entrance Foyer
- Living Room
- Formal Dining Room
- Home Office
- Loft
- Utility Room
- Washer and Electric Dryer Hookup
- Mountain Views
- Carbon Monoxide Detectors
Kitchen
- Stove
- Gas Range
- Microwave
- Dishwasher
- Disposal
Flooring
- Wood
- Carpet
Bedrooms and Bathrooms
- 4 Bedrooms
- Walk-In Closet
- Hydromassage or Jetted Bathtub
- Bathtub with Shower
- Shower Only
Partially Finished Basement
- Walk-Out Basement
- Crawl Space
Parking
- 2 Car Attached Garage
- Garage Door Opener
- Driveway
- On-Street Parking
- Off-Street Parking
Outdoor Features
- Deck
- Patio
- Exterior Lighting
- Storage Shed
- Porch
Utilities
- Forced Air Heating and Cooling System
- Geothermal Heating and Cooling
- Power Generator
- Well
- Propane Water Heater
- Septic System
- High Speed Internet
- Satellite Dish
Community Details
- Association fees include snow removal, road maintenance agree.
- Property has a Home Owners Association
- The community has rules related to covenants
Listing and Financial Details
- Assessor Parcel Number 117-390-004
Map
Home Values in the Area
Average Home Value in this Area
Tax History
| Year | Tax Paid | Tax Assessment Tax Assessment Total Assessment is a certain percentage of the fair market value that is determined by local assessors to be the total taxable value of land and additions on the property. | Land | Improvement |
|---|---|---|---|---|
| 2023 | $7,135 | $624,687 | $61,351 | $563,336 |
| 2022 | $7,022 | $612,440 | $60,149 | $552,291 |
| 2021 | $6,827 | $600,432 | $58,970 | $541,462 |
| 2020 | $6,877 | $594,276 | $58,366 | $535,910 |
| 2019 | $6,722 | $582,624 | $57,222 | $525,402 |
| 2018 | $6,480 | $571,200 | $56,100 | $515,100 |
| 2017 | $6,439 | $560,000 | $55,000 | $505,000 |
| 2016 | $4,336 | $413,092 | $65,031 | $348,061 |
| 2015 | $4,220 | $406,267 | $65,031 | $341,236 |
| 2014 | $4,238 | $406,267 | $65,031 | $341,236 |
Property History
| Date | Event | Price | Change | Sq Ft Price |
|---|---|---|---|---|
| 04/18/2025 04/18/25 | For Sale | $895,000 | 0.0% | $256 / Sq Ft |
| 04/16/2025 04/16/25 | For Sale | $895,000 | 0.0% | $256 / Sq Ft |
| 10/16/2024 10/16/24 | Off Market | $895,000 | -- | -- |
| 08/08/2024 08/08/24 | For Sale | $895,000 | +7.2% | $256 / Sq Ft |
| 05/17/2024 05/17/24 | Off Market | $835,000 | -- | -- |
| 02/17/2024 02/17/24 | For Sale | $835,000 | +49.1% | $239 / Sq Ft |
| 08/12/2016 08/12/16 | Sold | $560,000 | -6.5% | $158 / Sq Ft |
| 06/06/2016 06/06/16 | Pending | -- | -- | -- |
| 05/01/2015 05/01/15 | For Sale | $599,000 | -- | $168 / Sq Ft |
Deed History
| Date | Type | Sale Price | Title Company |
|---|---|---|---|
| Grant Deed | -- | None Listed On Document | |
| Interfamily Deed Transfer | -- | None Available | |
| Grant Deed | $560,000 | Cal Sierra Title Company | |
| Interfamily Deed Transfer | -- | Cal Sierra Title Company | |
| Interfamily Deed Transfer | -- | Cal Sierra Title Co | |
| Interfamily Deed Transfer | -- | Cal Sierra Title Company | |
| Interfamily Deed Transfer | -- | Chicago Title Company | |
| Interfamily Deed Transfer | -- | Chicago Title Company | |
| Interfamily Deed Transfer | -- | Chicago Title Co | |
| Interfamily Deed Transfer | -- | Chicago Title Co | |
| Interfamily Deed Transfer | -- | -- | |
| Interfamily Deed Transfer | -- | -- | |
| Grant Deed | $62,727 | Chicago Title Company |
Mortgage History
| Date | Status | Loan Amount | Loan Type |
|---|---|---|---|
| Previous Owner | $135,941 | Credit Line Revolving | |
| Previous Owner | $417,000 | New Conventional | |
| Previous Owner | $402,000 | Stand Alone Refi Refinance Of Original Loan | |
| Previous Owner | $417,000 | New Conventional | |
| Previous Owner | $93,000 | Credit Line Revolving | |
| Previous Owner | $510,000 | Unknown | |
| Previous Owner | $506,250 | Stand Alone Refi Refinance Of Original Loan | |
| Previous Owner | $50,750 | Seller Take Back |
Similar Home in Quincy, CA
Source: Plumas Association of REALTORS®
MLS Number: 20240069
APN: 117-390-004-000
- 95 Mesa Dr
- 231 Main Ranch 22n03
- 90 Pine Oak Ln
- 116 Clough St
- 132 3rd St
- 2111 Pine St
- 2133 Center St Unit 197 2nd Street
- 197 2nd St
- 263 4th St
- 1750 Lee Rd Unit 1750 LEE RD SPC 29
- 252 Katherine St
- 1628 Manzanita Way
- 25 Redberg Ave Redberg Ave
- 228 Forest View Dr
- 5733 Chandler Rd
- 5749 Chandler Rd
- 5771 Chandler Rd
- 5819 Chandler Rd
- 5816 Chandler Rd
- 5688 Chandler Rd
