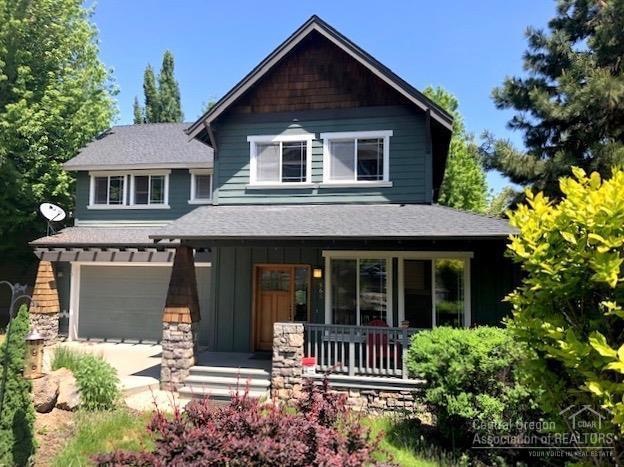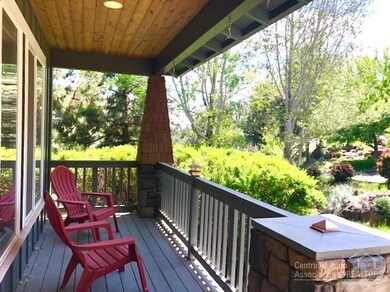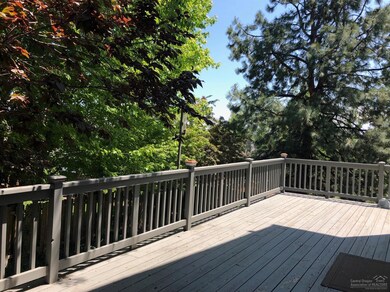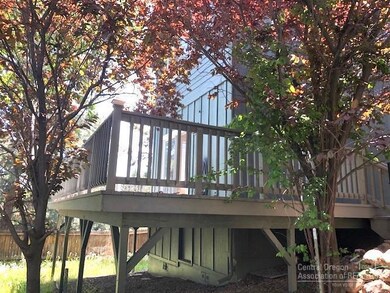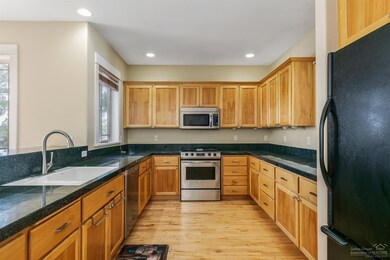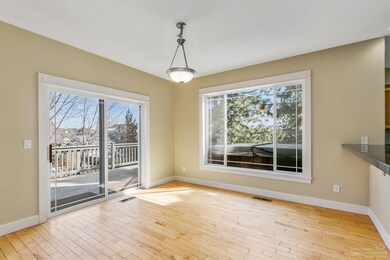
566 NW Greyhawk Ave Bend, OR 97701
Awbrey Butte NeighborhoodHighlights
- Spa
- Craftsman Architecture
- Wood Flooring
- High Lakes Elementary School Rated A-
- Deck
- No HOA
About This Home
As of January 2021Situated up the Hill, just 4mins above Downtown Bend & south of Awbrey Butte and Rivers Edge Golf Course, is this charming 3 Bed Craftsman Style home with Hardwood Floors & new (March 2019) remodeled Bathrooms including a Double Shower with floor to ceiling White Railroad Tiles. There is privacy all around you with mature trees & front, rear & side yards fenced, plus a raised garden bed area & double gate for kayak or boat storage, making it a great family home, gardener or dog friendly exterior. The back deck has a Hot Tub and BBQ area for entertaining plus a covered front porch. Property features include Hardwood Floors, Granite Kitchen Counters & Breakfast Bar, Natural Wood Cabinets, a Whole House Humidifier & a Gas Fireplace/Vermont Castings Stove. The attached 2 car garage has storage racks & additional parking spaces for guests. A great Location and quiet Neighborhood, yet only minutes to Newport Market, Restaurants & Downtown Bend - a great home or rental investment property.
Home Details
Home Type
- Single Family
Est. Annual Taxes
- $4,662
Year Built
- Built in 2000
Lot Details
- 7,841 Sq Ft Lot
- Fenced
- Landscaped
- Sprinklers on Timer
- Property is zoned RS, RS
Parking
- 2 Car Attached Garage
- Garage Door Opener
- Driveway
- On-Street Parking
Home Design
- Craftsman Architecture
- Northwest Architecture
- Cottage
- Stem Wall Foundation
- Frame Construction
- Composition Roof
Interior Spaces
- 1,959 Sq Ft Home
- 2-Story Property
- Gas Fireplace
- Double Pane Windows
- Vinyl Clad Windows
- Wood Frame Window
- Living Room with Fireplace
- Laundry Room
Kitchen
- Eat-In Kitchen
- Breakfast Bar
- Oven
- Range
- Microwave
- Dishwasher
- Tile Countertops
- Disposal
Flooring
- Wood
- Carpet
- Tile
Bedrooms and Bathrooms
- 3 Bedrooms
- Linen Closet
- Walk-In Closet
- Double Vanity
- Bathtub with Shower
- Bathtub Includes Tile Surround
Outdoor Features
- Spa
- Deck
- Patio
Schools
- High Lakes Elementary School
- Pacific Crest Middle School
- Summit High School
Utilities
- Whole House Fan
- Forced Air Heating and Cooling System
- Heating System Uses Natural Gas
- Water Heater
Community Details
- No Home Owners Association
- Heights Of Bend Subdivision
Listing and Financial Details
- Tax Lot 81
- Assessor Parcel Number 198844
Map
Home Values in the Area
Average Home Value in this Area
Property History
| Date | Event | Price | Change | Sq Ft Price |
|---|---|---|---|---|
| 04/23/2025 04/23/25 | Pending | -- | -- | -- |
| 04/09/2025 04/09/25 | For Sale | $993,000 | +27.3% | $507 / Sq Ft |
| 01/15/2021 01/15/21 | Sold | $780,000 | +11.6% | $398 / Sq Ft |
| 12/31/2020 12/31/20 | Pending | -- | -- | -- |
| 12/23/2020 12/23/20 | For Sale | $699,000 | +35.7% | $357 / Sq Ft |
| 07/31/2019 07/31/19 | Sold | $515,000 | -6.4% | $263 / Sq Ft |
| 06/17/2019 06/17/19 | Pending | -- | -- | -- |
| 03/21/2019 03/21/19 | For Sale | $550,000 | +4.8% | $281 / Sq Ft |
| 07/31/2017 07/31/17 | Sold | $525,000 | -0.8% | $268 / Sq Ft |
| 06/12/2017 06/12/17 | Pending | -- | -- | -- |
| 04/29/2017 04/29/17 | For Sale | $529,000 | +49.9% | $270 / Sq Ft |
| 06/07/2013 06/07/13 | Sold | $353,000 | 0.0% | $180 / Sq Ft |
| 06/01/2013 06/01/13 | Pending | -- | -- | -- |
| 06/01/2013 06/01/13 | For Sale | $353,000 | -- | $180 / Sq Ft |
Tax History
| Year | Tax Paid | Tax Assessment Tax Assessment Total Assessment is a certain percentage of the fair market value that is determined by local assessors to be the total taxable value of land and additions on the property. | Land | Improvement |
|---|---|---|---|---|
| 2024 | $6,005 | $358,630 | -- | -- |
| 2023 | $5,566 | $348,190 | $0 | $0 |
| 2022 | $5,193 | $328,210 | $0 | $0 |
| 2021 | $5,201 | $318,660 | $0 | $0 |
| 2020 | $4,935 | $318,660 | $0 | $0 |
| 2019 | $4,797 | $309,380 | $0 | $0 |
| 2018 | $4,662 | $300,370 | $0 | $0 |
| 2017 | $4,525 | $291,630 | $0 | $0 |
| 2016 | $4,315 | $283,140 | $0 | $0 |
| 2015 | $4,196 | $274,900 | $0 | $0 |
| 2014 | $4,072 | $266,900 | $0 | $0 |
Mortgage History
| Date | Status | Loan Amount | Loan Type |
|---|---|---|---|
| Open | $508,000 | New Conventional | |
| Previous Owner | $410,000 | New Conventional | |
| Previous Owner | $412,000 | New Conventional | |
| Previous Owner | $420,000 | New Conventional | |
| Previous Owner | $317,700 | New Conventional | |
| Previous Owner | $100,000 | Credit Line Revolving |
Deed History
| Date | Type | Sale Price | Title Company |
|---|---|---|---|
| Bargain Sale Deed | $500,000 | First American Title | |
| Warranty Deed | $780,000 | Amerititle | |
| Warranty Deed | $515,000 | First American Title | |
| Warranty Deed | $525,000 | Amerititle | |
| Warranty Deed | $353,000 | Amerititle |
Similar Homes in Bend, OR
Source: Southern Oregon MLS
MLS Number: 201901814
APN: 198844
- 2539 NW Awbrey Rd
- 629 NW Powell Butte Loop
- 1165 NW Hillside Park Dr
- 2608 NW Boulder Ridge Loop
- 225 NW Wilmington Ave
- 2451 NW 1st St
- 2011 NW 4th St
- 2916 NW Fairway Heights Dr
- 3425 NW Fairway Heights Dr
- 2364 NW Great Place
- 1650 NW 5th St
- 1941 NW Rivermist Dr
- 1293 NW Promontory Dr
- 451 NW Second Tee Place
- 3039 NW Hidden Ridge Dr
- 1638 NW 4th St
- 1010 NW Roanoke Ave Unit 10
- 919 NW Roanoke Ave
- 3061 NW Jewell Way
- 3364 NW Fairway Heights Dr
