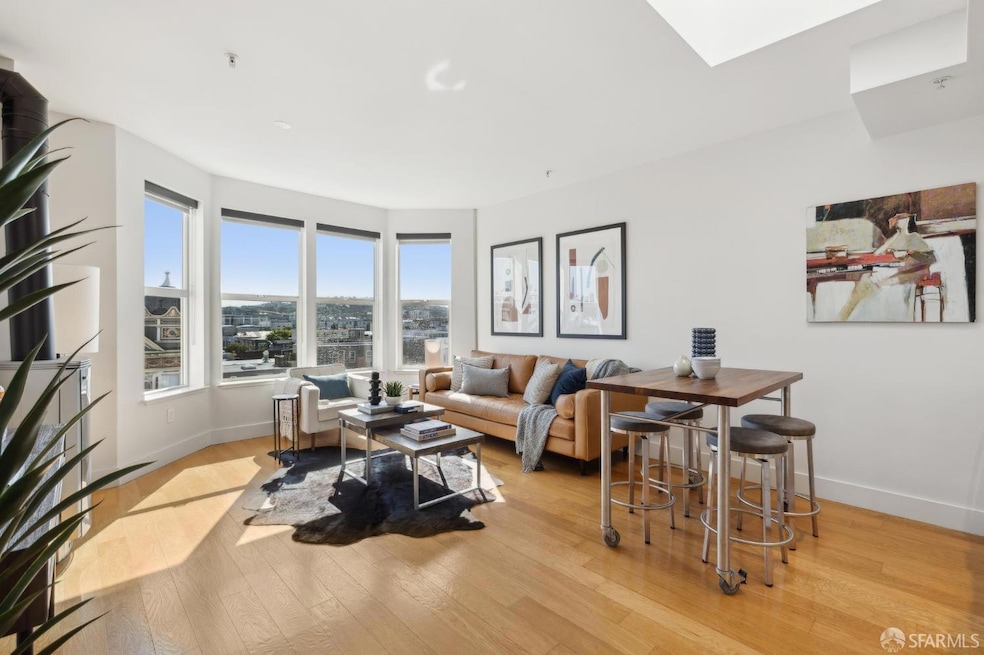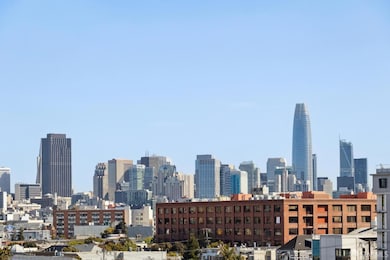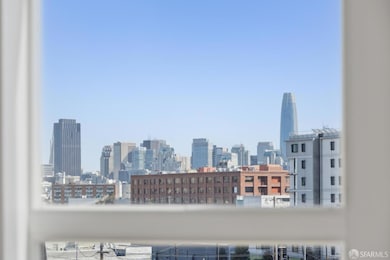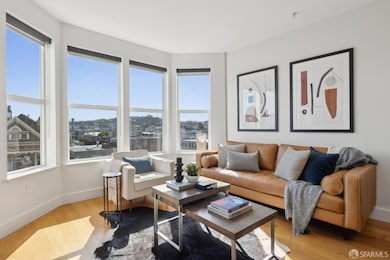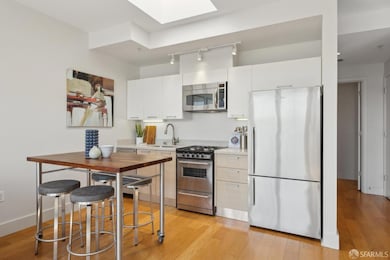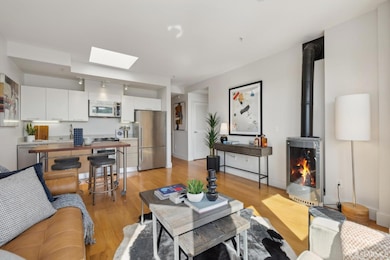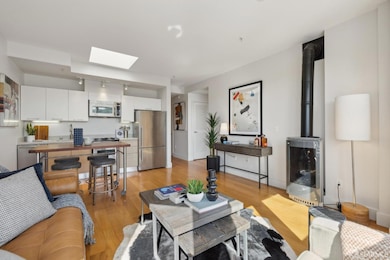
566 S Van Ness Ave Unit 31 San Francisco, CA 94110
Inner Mission NeighborhoodEstimated payment $5,474/month
Highlights
- Views of San Francisco
- 3-minute walk to 16Th Street Mission Station
- Rooftop Deck
- Hoover (Herbert) Middle School Rated A-
- Unit is on the top floor
- 2-minute walk to In Chan Kaajal Park
About This Home
Top floor, light filled w/ 99 walk score is 1 block to BART & all that the vibrant Mission has to offer. Floor plan has well separated bedrooms (one being en suite) which affords optimal privacy. Open kitchen/dining/living room is made cozy by a free-standing gas fireplace. Kitchen features stainless appliances w/ gas range. Additional features: Hardwood floors, in unit laundry, deeded parking, common courtyard & roof deck w/city views, secure bike storage, elevator & professionally managed HOA
Open House Schedule
-
Sunday, April 27, 202512:00 am to 2:00 pm4/27/2025 12:00:00 AM +00:004/27/2025 2:00:00 PM +00:00Sunny, Top Floor Condominium has 2 bedrooms, 2 bathrooms, East Facing views and deeded 1 car parking in the secure garage. Central location Scores: 99 making it a "walkers paradise" and 100 rating for the Transit score- this gem is one block to BART, shops, bars and restaurants in the Vibrant Mission! Ideal floor plan has well separated bedrooms which give great privacy. There are hardwood floors, a gas stove in the kitchen, cozy free standing gas fireplace in the living room, in unit laundry with newer European style washer/dryer combo, HOA has expansive roof deck with 360 degree views, bike storage room and elevator.Add to Calendar
-
Sunday, April 27, 202512:00 to 2:00 pm4/27/2025 12:00:00 PM +00:004/27/2025 2:00:00 PM +00:00Sunny, Top Floor Condominium has 2 bedrooms, 2 bathrooms, East Facing views and deeded 1 car parking in the secure garage. Central location Scores: 99 making it a "walkers paradise" and 100 rating for the Transit score- this gem is one block to BART, shops, bars and restaurants in the Vibrant Mission! Ideal floor plan has well separated bedrooms which give great privacy. There are hardwood floors, a gas stove in the kitchen, cozy free standing gas fireplace in the living room, in unit laundry with newer European style washer/dryer combo, HOA has expansive roof deck with 360 degree views, bike storage room and elevator.Add to Calendar
Property Details
Home Type
- Condominium
Est. Annual Taxes
- $9,860
Year Built
- Built in 2007 | Remodeled
HOA Fees
- $758 Monthly HOA Fees
Property Views
- San Francisco
- Downtown
Home Design
- Contemporary Architecture
Interior Spaces
- 746 Sq Ft Home
- Skylights in Kitchen
- Free Standing Fireplace
- Double Pane Windows
- Living Room with Fireplace
Kitchen
- Free-Standing Gas Oven
- Free-Standing Gas Range
- Microwave
- Dishwasher
- Disposal
Flooring
- Wood
- Tile
Bedrooms and Bathrooms
- 2 Full Bathrooms
- Bathtub with Shower
Laundry
- Laundry closet
- Washer
Home Security
Parking
- 1 Car Attached Garage
- Front Facing Garage
- Side by Side Parking
- Garage Door Opener
Utilities
- Heating System Uses Gas
- Internet Available
- Cable TV Available
Additional Features
- West Facing Home
- Unit is on the top floor
Listing and Financial Details
- Assessor Parcel Number 3570-129
Community Details
Overview
- Association fees include common areas, earthquake insurance, elevator, homeowners insurance, insurance, insurance on structure, ground maintenance, management, sewer, trash, water
- 32 Units
- Citrino Association
- 5-Story Property
Amenities
- Rooftop Deck
Pet Policy
- Limit on the number of pets
- Dogs and Cats Allowed
Security
- Carbon Monoxide Detectors
- Fire and Smoke Detector
Map
Home Values in the Area
Average Home Value in this Area
Tax History
| Year | Tax Paid | Tax Assessment Tax Assessment Total Assessment is a certain percentage of the fair market value that is determined by local assessors to be the total taxable value of land and additions on the property. | Land | Improvement |
|---|---|---|---|---|
| 2024 | $9,860 | $771,354 | $462,814 | $308,540 |
| 2023 | $9,691 | $756,231 | $453,740 | $302,491 |
| 2022 | $9,496 | $741,404 | $444,844 | $296,560 |
| 2021 | $9,326 | $726,868 | $436,122 | $290,746 |
| 2020 | $9,429 | $719,416 | $431,651 | $287,765 |
| 2019 | $9,061 | $705,311 | $423,188 | $282,123 |
| 2018 | $8,757 | $691,483 | $414,891 | $276,592 |
| 2017 | $8,356 | $677,925 | $406,756 | $271,169 |
| 2016 | $8,206 | $664,633 | $398,781 | $265,852 |
| 2015 | $8,104 | $654,650 | $392,791 | $261,859 |
| 2014 | $7,892 | $641,827 | $385,097 | $256,730 |
Property History
| Date | Event | Price | Change | Sq Ft Price |
|---|---|---|---|---|
| 04/10/2025 04/10/25 | For Sale | $699,000 | -- | $937 / Sq Ft |
Deed History
| Date | Type | Sale Price | Title Company |
|---|---|---|---|
| Grant Deed | -- | Old Republic Title Company | |
| Grant Deed | $599,000 | First American Title Co |
Mortgage History
| Date | Status | Loan Amount | Loan Type |
|---|---|---|---|
| Open | $533,000 | New Conventional | |
| Closed | $405,000 | New Conventional | |
| Closed | $407,700 | New Conventional | |
| Closed | $410,000 | New Conventional | |
| Previous Owner | $417,000 | Purchase Money Mortgage |
Similar Homes in San Francisco, CA
Source: San Francisco Association of REALTORS® MLS
MLS Number: 425027010
APN: 3570-129
- 550 S Van Ness Ave Unit 207
- 550 S Van Ness Ave Unit 104
- 2886 16th St
- 88 Hoff St Unit 108
- 433 S Van Ness Ave
- 1515 15th St Unit 501
- 1515 15th St Unit 401
- 1930 Mission St Unit 4
- 1930 Mission St Unit 17
- 1397 Minna St
- 1372 Natoma St
- 1402 15th St
- 147 Albion St
- 52 Shotwell St
- 2130 Harrison St Unit 2
- 127 Albion St
- 3422 19th St Unit 3422
- 3464 17th St
- 584 Alabama St Unit 584
- 26 Albion St
