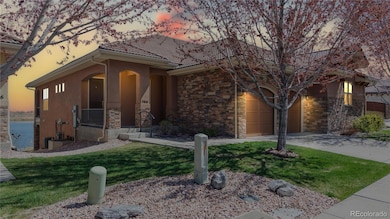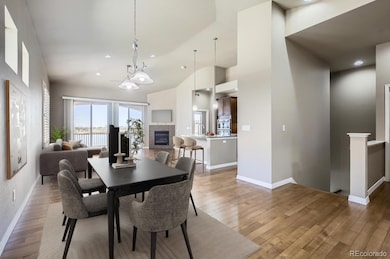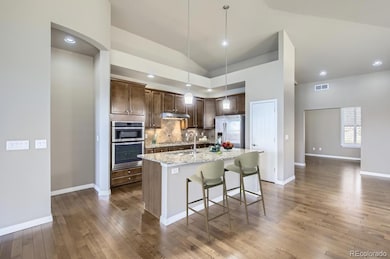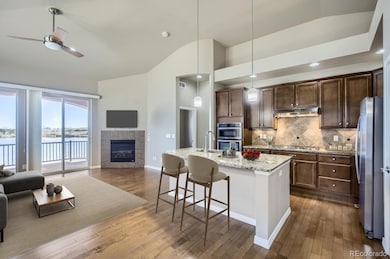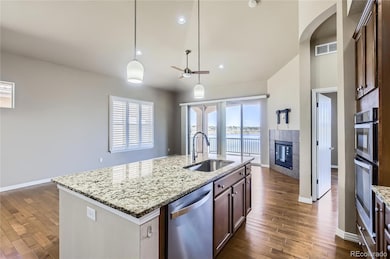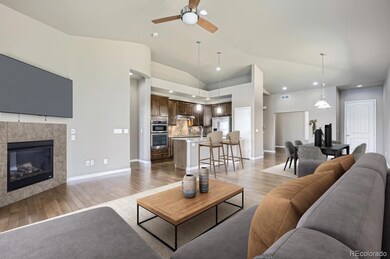
566 Split Rock Dr Loveland, CO 80537
Estimated payment $4,405/month
Highlights
- Lake Front
- Open Floorplan
- Wood Flooring
- Primary Bedroom Suite
- Deck
- Bonus Room
About This Home
Welcome to 566 Split Rock Dr, a stunning ranch-style duplex with a walk-out basement, perfectly situated with serene lake front views. Located in Loveland, CO, this home backs to a private lake offering fishing, non-motorized or electric boats, and the opportunity to own a portion of a dock just outside your door. Step inside and be greeted by soaring ceilings, beautiful hardwood floors, and elegant shutters. The open floorplan seamlessly connects the dining area, family room with a cozy gas fireplace, and access to the covered deck—perfect for enjoying breathtaking lake views with morning sun and afternoon shade. The chef’s kitchen features stainless steel appliances, granite countertops, and an island with seating. The main floor also offers a private study ideal for working from home. The primary bedroom is a peaceful retreat, offering stunning lake views, hardwood floors, and an ensuite 5-piece bathroom with a walk-in closet that conveniently connects to the laundry room. The main floor also includes a laundry room with cabinets, a sink, and an included washer/dryer, as well as a powder room for guests. The finished walk-out basement offers access to a covered patio and private dock. It features a spacious flex space with lake views, two private guest suites, and a 3/4 bath. The home also boasts a tankless water heater and a drywalled 2-car garage. Located in Thompson Valley school district with easy access to Loveland, Fort Collins, 287, and I-25, this home offers the perfect blend of luxury, comfort, and convenience.
Listing Agent
RE/MAX Northwest Inc Brokerage Email: psubry@coloradohomesales.com,303-898-7783 License #040024437

Co-Listing Agent
RE/MAX Northwest Inc Brokerage Email: psubry@coloradohomesales.com,303-898-7783 License #100007015
Home Details
Home Type
- Single Family
Est. Annual Taxes
- $2,861
Year Built
- Built in 2012
Lot Details
- 3,870 Sq Ft Lot
- Lake Front
- Open Space
- West Facing Home
- Property is zoned Townhouse
HOA Fees
- $260 Monthly HOA Fees
Parking
- 2 Car Attached Garage
- Dry Walled Garage
Home Design
- Slab Foundation
- Frame Construction
- Concrete Roof
- Stone Siding
- Concrete Block And Stucco Construction
Interior Spaces
- 1-Story Property
- Open Floorplan
- High Ceiling
- Ceiling Fan
- Gas Fireplace
- Double Pane Windows
- Family Room with Fireplace
- Home Office
- Bonus Room
- Lake Views
Kitchen
- Eat-In Kitchen
- Oven
- Range
- Microwave
- Freezer
- Dishwasher
- Kitchen Island
- Utility Sink
- Disposal
Flooring
- Wood
- Carpet
- Tile
Bedrooms and Bathrooms
- 3 Bedrooms | 1 Main Level Bedroom
- Primary Bedroom Suite
- Walk-In Closet
Laundry
- Laundry Room
- Dryer
- Washer
Finished Basement
- Walk-Out Basement
- Bedroom in Basement
- 2 Bedrooms in Basement
Outdoor Features
- Deck
- Covered patio or porch
Schools
- Sarah Milner Elementary School
- Walt Clark Middle School
- Thompson Valley High School
Utilities
- Forced Air Heating and Cooling System
- 220 Volts
- 110 Volts
- Natural Gas Connected
Community Details
- Association fees include ground maintenance, recycling, snow removal, trash
- The Quarry Association, Phone Number (970) 233-2366
- Mineral Addition 1St Subdivision
Listing and Financial Details
- Exclusions: Seller's Personal Property.
- Assessor Parcel Number R1652196
Map
Home Values in the Area
Average Home Value in this Area
Tax History
| Year | Tax Paid | Tax Assessment Tax Assessment Total Assessment is a certain percentage of the fair market value that is determined by local assessors to be the total taxable value of land and additions on the property. | Land | Improvement |
|---|---|---|---|---|
| 2025 | $3,275 | $46,237 | $13,065 | $33,172 |
| 2024 | $3,275 | $46,237 | $13,065 | $33,172 |
| 2022 | $2,969 | $37,315 | $5,004 | $32,311 |
| 2021 | $3,051 | $38,388 | $5,148 | $33,240 |
| 2020 | $2,945 | $37,044 | $5,148 | $31,896 |
| 2019 | $2,896 | $37,044 | $5,148 | $31,896 |
| 2018 | $3,054 | $37,109 | $5,184 | $31,925 |
| 2017 | $2,630 | $37,109 | $5,184 | $31,925 |
| 2016 | $2,562 | $34,936 | $5,731 | $29,205 |
| 2015 | $2,541 | $34,940 | $5,730 | $29,210 |
| 2014 | $1,858 | $24,710 | $5,730 | $18,980 |
Property History
| Date | Event | Price | Change | Sq Ft Price |
|---|---|---|---|---|
| 04/13/2025 04/13/25 | Pending | -- | -- | -- |
| 04/10/2025 04/10/25 | For Sale | $700,000 | -- | $252 / Sq Ft |
Deed History
| Date | Type | Sale Price | Title Company |
|---|---|---|---|
| Interfamily Deed Transfer | -- | None Available | |
| Special Warranty Deed | $391,708 | Heritage Title | |
| Special Warranty Deed | $180,000 | Heritage Title |
Mortgage History
| Date | Status | Loan Amount | Loan Type |
|---|---|---|---|
| Previous Owner | $630,000 | Seller Take Back |
Similar Homes in the area
Source: REcolorado®
MLS Number: 4280627
APN: 95232-14-017
- 621 Split Rock Dr
- 692 Eagle Dr
- 780 S Tyler Ave
- 1786 Wintergreen Place
- 138 Glenda Dr
- 1157 Lavender Ave
- 1186 Lavender Ave
- 502 Jocelyn Dr
- 332 Terri Dr
- 374 Logan Ave
- 630 W 2nd St
- 329 Orvis Ct
- 645 W 4th St
- 2327 11th St SW
- 610 W 5th St
- 755 N Douglas Ave
- 1126 Patricia Dr
- 0 SW 14th St Unit 949960
- 1714 W 8th St
- 2615 Anemonie Dr

