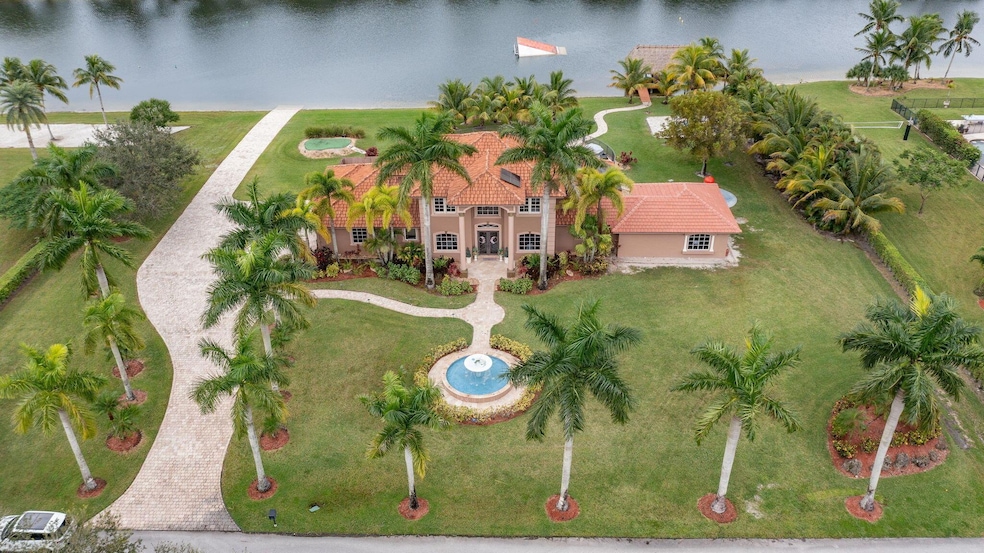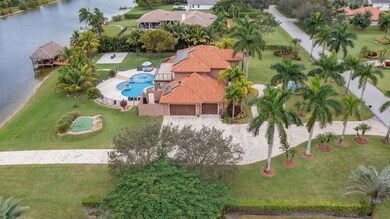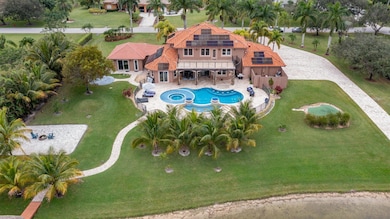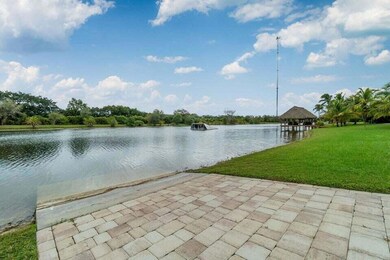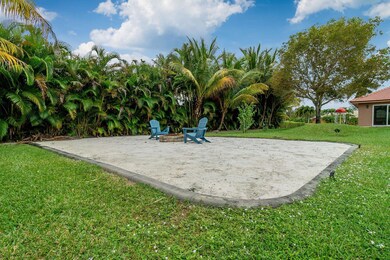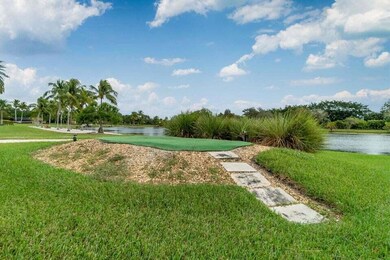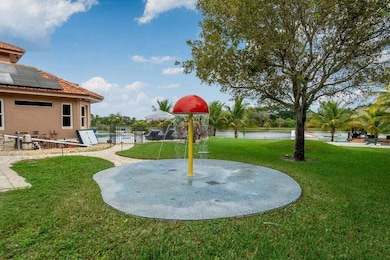
5660 Lago Del Sol Dr Lake Worth, FL 33449
Estimated payment $15,523/month
Highlights
- 234 Feet of Waterfront
- Saltwater Pool
- Gated Community
- Discovery Key Elementary School Rated A-
- RV Access or Parking
- Lake View
About This Home
Motivated Seller! Welcome home to a luxury living at its finest in this rarely available 2-story water ski front and infinity pool home nestled in the highly privately gated community at Lago Del Sol. This meticulously resort offers the perfect blend of privacy, comfort, with a meticulously well kept landscaped tropical paradise, As you step inside, you will experience the height of sophistication both indoors and out, the living spaces are adorned with updated fixtures and a gorgeous Turkish marble flooring throughout, hardwood floors w/ onyx inlay on staircase with custom backsplash, while the remodeled gourmet kitchen featuring top of the line AGA appliances including a 72'' side by side Refrigerator & Freezer, also including a 3 oven total control
Home Details
Home Type
- Single Family
Est. Annual Taxes
- $31,090
Year Built
- Built in 2004
Lot Details
- 1 Acre Lot
- Lot Dimensions are 234 x 183
- 234 Feet of Waterfront
- Lake Front
- Fenced
- Sprinkler System
- Fruit Trees
- Property is zoned RE
HOA Fees
- $150 Monthly HOA Fees
Parking
- 3 Car Attached Garage
- Garage Door Opener
- Driveway
- Guest Parking
- RV Access or Parking
Property Views
- Lake
- Golf Course
- Garden
- Pool
Home Design
- Mediterranean Architecture
- Barrel Roof Shape
- Concrete Roof
Interior Spaces
- 3,698 Sq Ft Home
- 2-Story Property
- Wet Bar
- Custom Mirrors
- Furnished
- Built-In Features
- Vaulted Ceiling
- Decorative Fireplace
- Sliding Windows
- Entrance Foyer
- Family Room
- Formal Dining Room
- Open Floorplan
- Den
- Loft
- Sun or Florida Room
- Screened Porch
- Attic
Kitchen
- Breakfast Area or Nook
- Eat-In Kitchen
- Electric Range
- Microwave
- Ice Maker
- Dishwasher
- Disposal
Flooring
- Wood
- Carpet
- Marble
Bedrooms and Bathrooms
- 5 Bedrooms
- Split Bedroom Floorplan
- Closet Cabinetry
- In-Law or Guest Suite
- Bidet
- Dual Sinks
- Roman Tub
- Separate Shower in Primary Bathroom
Laundry
- Dryer
- Washer
Home Security
- Home Security System
- Security Lights
- Security Gate
- Motion Detectors
- Impact Glass
- Fire and Smoke Detector
Pool
- Saltwater Pool
- Automatic Pool Chlorinator
Outdoor Features
- Deck
- Patio
Utilities
- Central Heating and Cooling System
- Heating system powered by renewable energy
- Electric Water Heater
- Water Purifier
- Cable TV Available
Listing and Financial Details
- Assessor Parcel Number 00414436010000100
- Seller Considering Concessions
Community Details
Overview
- Association fees include management, common areas
- Loxahatchee Lakes Subdivision
Recreation
- Park
Security
- Gated Community
Map
Home Values in the Area
Average Home Value in this Area
Tax History
| Year | Tax Paid | Tax Assessment Tax Assessment Total Assessment is a certain percentage of the fair market value that is determined by local assessors to be the total taxable value of land and additions on the property. | Land | Improvement |
|---|---|---|---|---|
| 2024 | $31,090 | $1,877,614 | -- | -- |
| 2023 | $31,788 | $1,904,872 | $482,650 | $1,422,222 |
| 2022 | $10,575 | $638,248 | $0 | $0 |
| 2021 | $10,539 | $619,658 | $0 | $0 |
| 2020 | $10,477 | $611,103 | $0 | $0 |
| 2019 | $10,360 | $597,364 | $0 | $0 |
| 2018 | $9,824 | $586,226 | $0 | $0 |
| 2017 | $9,744 | $574,168 | $0 | $0 |
| 2016 | $9,788 | $562,358 | $0 | $0 |
| 2015 | $10,038 | $558,449 | $0 | $0 |
| 2014 | $8,552 | $433,687 | $0 | $0 |
Property History
| Date | Event | Price | Change | Sq Ft Price |
|---|---|---|---|---|
| 03/24/2025 03/24/25 | For Sale | $2,290,000 | +0.4% | $619 / Sq Ft |
| 04/05/2022 04/05/22 | Sold | $2,280,000 | -8.1% | $444 / Sq Ft |
| 03/06/2022 03/06/22 | Pending | -- | -- | -- |
| 10/20/2021 10/20/21 | For Sale | $2,480,000 | +148.0% | $483 / Sq Ft |
| 10/01/2014 10/01/14 | Sold | $1,000,000 | -23.0% | $195 / Sq Ft |
| 09/01/2014 09/01/14 | Pending | -- | -- | -- |
| 05/01/2014 05/01/14 | For Sale | $1,299,000 | +106.2% | $253 / Sq Ft |
| 08/19/2013 08/19/13 | Sold | $630,000 | -21.2% | $202 / Sq Ft |
| 07/20/2013 07/20/13 | Pending | -- | -- | -- |
| 04/19/2012 04/19/12 | For Sale | $799,000 | -- | $257 / Sq Ft |
Deed History
| Date | Type | Sale Price | Title Company |
|---|---|---|---|
| Quit Claim Deed | -- | None Listed On Document | |
| Warranty Deed | $2,280,000 | First American Title | |
| Interfamily Deed Transfer | -- | Attorney | |
| Warranty Deed | $1,000,000 | Signature Title Fl Partners | |
| Warranty Deed | $190,000 | Attorney | |
| Warranty Deed | $630,000 | Distinctive Title Svcs Inc | |
| Warranty Deed | $60,000 | -- |
Mortgage History
| Date | Status | Loan Amount | Loan Type |
|---|---|---|---|
| Previous Owner | $1,824,000 | New Conventional | |
| Previous Owner | $824,000 | Adjustable Rate Mortgage/ARM | |
| Previous Owner | $417,000 | New Conventional | |
| Previous Owner | $140,000 | Seller Take Back | |
| Previous Owner | $179,200 | Credit Line Revolving | |
| Previous Owner | $315,000 | Construction | |
| Previous Owner | $33,000 | Credit Line Revolving |
Similar Homes in the area
Source: BeachesMLS
MLS Number: R11074516
APN: 00-41-44-36-01-000-0100
- 10384 White Pinto Ct
- 10359 Cypress Lakes Preserve Dr
- 10322 Old Winston Ct
- 5780 Saddle Trail Ln
- 10345 Little Mustang Way
- 5822 Saddle Trail Ln
- 10000 Lantana Rd
- 10234 Oak Meadow Ln
- 10248 Oak Meadow Ln
- 5876 Sugarcane Ln
- 5114 Homeland Rd
- 4918 Exeter Estate Ln
- 10854 Fairmont Village Dr
- 10860 Fairmont Village Dr
- 4906 Exeter Estate Ln
- 9677 Mosler Trail
- 10788 Fairmont Village Dr
- 11356 Ira Ln
- 9657 Mosler Trail
- 9989 Torino Dr
