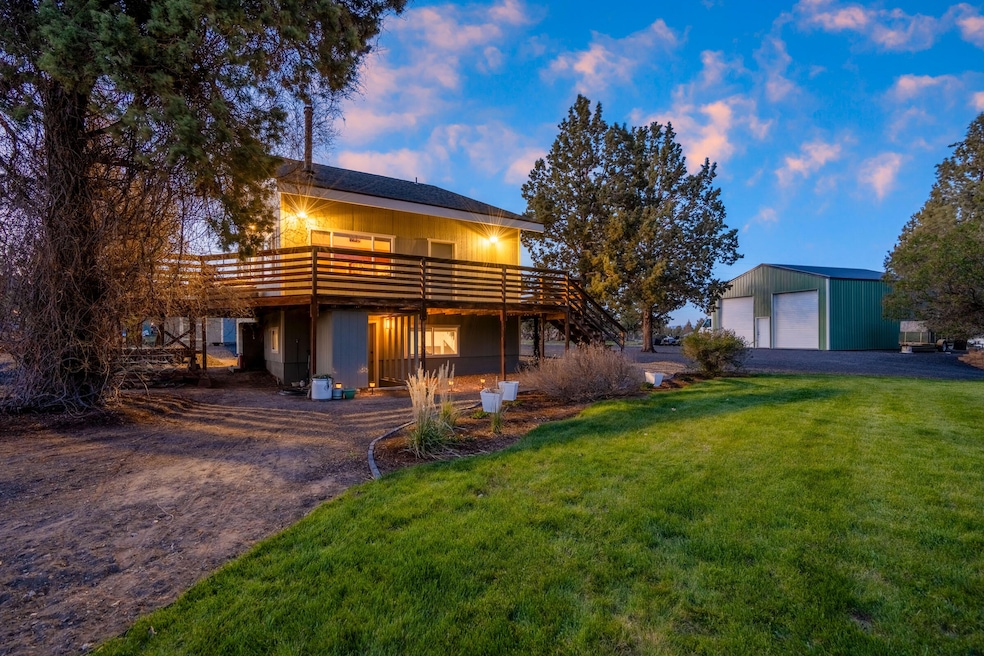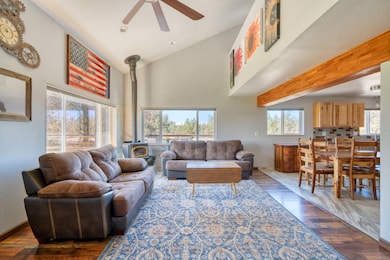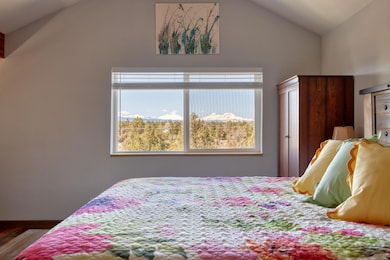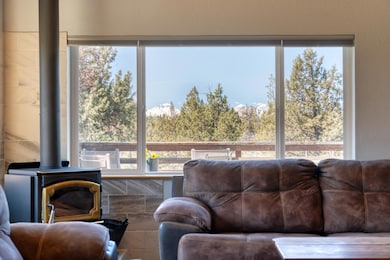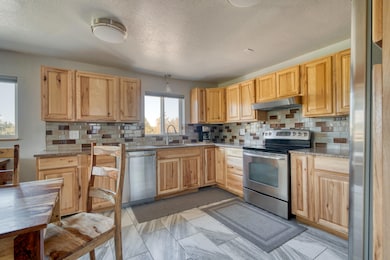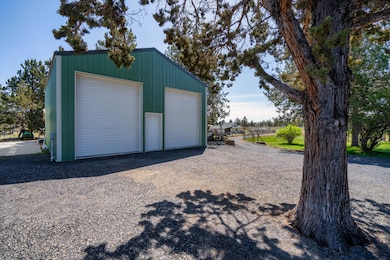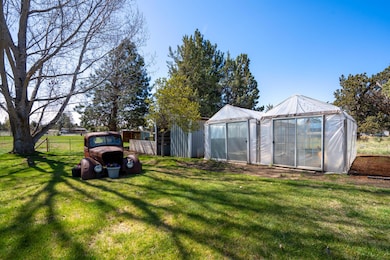
5660 SW Impala Ln Redmond, OR 97756
Estimated payment $4,804/month
Highlights
- Horse Stalls
- Greenhouse
- RV Access or Parking
- Sage Elementary School Rated A-
- Spa
- Gated Parking
About This Home
OPEN HOUSE SAT 4/26 from 12-3PM -- Discover charm & functionality on this 2 acre hobby farm with Cascade Views! With 1 acre of Swalley irrigation rights, this property has everything you need to run your own hobby farm in Central OR. One half of the property has 3 fenced fields that are perfect for animals. Features include: a pig pen/horse stable, 20x20 greenhouse, a 16x46 fenced garden area, and a 12x15 garden shed, 10x14 wood shed,, 17x33 RV slab, RV hookup. The home is set back off the road and surrounded by over 60 trees including one apple, apricot, plum, and peach tree. Recent improvements include new windows, T11 siding, exterior paint, newer roof, new LVP flooring, renovated kitchen w/ engineered stone counters & custom cabinetry and new window sills and trim. Spacious 28x34 shop built in 2019, equipped with 220 amp power and concrete floor w/ 11x28 loft for additional storage space, making it both practical and versatile.
Open House Schedule
-
Saturday, April 26, 202512:00 to 3:00 pm4/26/2025 12:00:00 PM +00:004/26/2025 3:00:00 PM +00:00Add to Calendar
Home Details
Home Type
- Single Family
Est. Annual Taxes
- $4,065
Year Built
- Built in 1984
Lot Details
- 2.07 Acre Lot
- Kennel or Dog Run
- Fenced
- Landscaped
- Native Plants
- Level Lot
- Garden
- Property is zoned MUA 10, MUA 10
Parking
- 2 Car Detached Garage
- Workshop in Garage
- Garage Door Opener
- Gravel Driveway
- Gated Parking
- RV Access or Parking
Home Design
- Contemporary Architecture
- Stem Wall Foundation
- Frame Construction
- Composition Roof
Interior Spaces
- 1,984 Sq Ft Home
- 3-Story Property
- Open Floorplan
- Dry Bar
- Vaulted Ceiling
- Ceiling Fan
- Wood Burning Fireplace
- Double Pane Windows
- ENERGY STAR Qualified Windows
- Vinyl Clad Windows
- Living Room with Fireplace
- Dining Room
- Home Office
- Mountain Views
Kitchen
- Range
- Microwave
- Dishwasher
- Solid Surface Countertops
- Disposal
Flooring
- Laminate
- Tile
Bedrooms and Bathrooms
- 3 Bedrooms
- Walk-In Closet
- 2 Full Bathrooms
- Bathtub with Shower
- Bathtub Includes Tile Surround
Laundry
- Dryer
- Washer
Finished Basement
- Basement Fills Entire Space Under The House
- Exterior Basement Entry
- Natural lighting in basement
Home Security
- Carbon Monoxide Detectors
- Fire and Smoke Detector
Outdoor Features
- Spa
- Fire Pit
- Greenhouse
- Separate Outdoor Workshop
- Shed
- Storage Shed
Schools
- Sage Elementary School
- Obsidian Middle School
- Redmond High School
Horse Facilities and Amenities
- Horse Stalls
- Corral
Utilities
- No Cooling
- Forced Air Heating System
- Water Heater
- Septic Tank
- Cable TV Available
Community Details
- No Home Owners Association
- Chaparral Estates Subdivision
Listing and Financial Details
- Exclusions: Misc Landscaping Rocks
- Assessor Parcel Number 129199
Map
Home Values in the Area
Average Home Value in this Area
Tax History
| Year | Tax Paid | Tax Assessment Tax Assessment Total Assessment is a certain percentage of the fair market value that is determined by local assessors to be the total taxable value of land and additions on the property. | Land | Improvement |
|---|---|---|---|---|
| 2024 | $4,065 | $244,160 | -- | -- |
| 2023 | $3,875 | $237,050 | $0 | $0 |
| 2022 | $3,450 | $223,450 | $0 | $0 |
| 2021 | $3,450 | $216,950 | $0 | $0 |
| 2020 | $3,283 | $216,950 | $0 | $0 |
| 2019 | $2,891 | $194,560 | $0 | $0 |
| 2018 | $2,821 | $188,900 | $0 | $0 |
| 2017 | $2,758 | $183,400 | $0 | $0 |
| 2016 | $2,726 | $178,060 | $0 | $0 |
| 2015 | $2,641 | $172,880 | $0 | $0 |
| 2014 | $2,572 | $167,850 | $0 | $0 |
Property History
| Date | Event | Price | Change | Sq Ft Price |
|---|---|---|---|---|
| 04/24/2025 04/24/25 | For Sale | $800,000 | 0.0% | $403 / Sq Ft |
| 10/16/2024 10/16/24 | Off Market | $800,000 | -- | -- |
Deed History
| Date | Type | Sale Price | Title Company |
|---|---|---|---|
| Interfamily Deed Transfer | -- | First American Title | |
| Warranty Deed | $205,000 | First American Title | |
| Warranty Deed | $235,000 | Western Title & Escrow Co | |
| Warranty Deed | $233,000 | Western Title & Escrow Co |
Mortgage History
| Date | Status | Loan Amount | Loan Type |
|---|---|---|---|
| Closed | $0 | New Conventional | |
| Open | $326,250 | New Conventional | |
| Closed | $212,435 | New Conventional | |
| Previous Owner | $188,000 | Unknown | |
| Previous Owner | $186,400 | Unknown | |
| Closed | $34,950 | No Value Available |
Similar Homes in Redmond, OR
Source: Central Oregon Association of REALTORS®
MLS Number: 220190292
APN: 129199
- 6027 SW Jaguar Ave
- 6187 SW Jaguar Ave
- 6240 SW Harvest Ave
- 5271 SW Loma Linda Dr
- 6175 SW Mcvey Ave Unit 5
- 4743 SW Coyote Ave
- 4737 SW Coyote Ave
- 4731 SW Coyote Ave
- 4725 SW Coyote Ave
- 4719 SW Coyote Ave
- 4713 SW Coyote Ave
- 4701 SW Coyote Ave
- 4565 SW Badger Creek Dr
- 4728 SW Badger Ave
- 4130 47th Place
- 4010 SW 47th Place
- 4009 SW 47th Place
- 3919 SW 47th Place
- 4087 SW 47th Place
- 3997 SW 47th St
