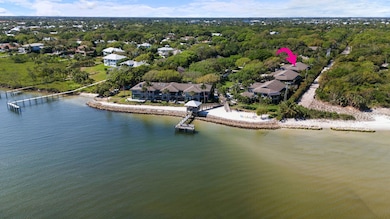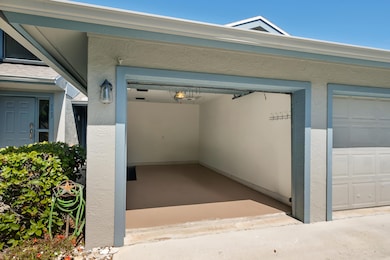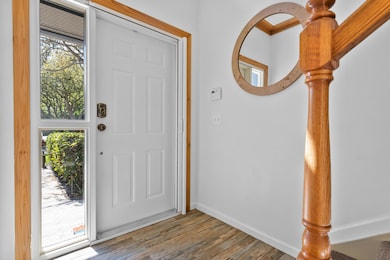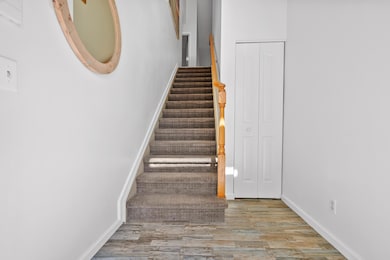
5662 SE Schooner Oaks Way Stuart, FL 34997
Estimated payment $3,478/month
Highlights
- Property has ocean access
- River View
- High Ceiling
- South Fork High School Rated A-
- Clubhouse
- Screened Porch
About This Home
Schooner Oaks is a lovely mature oak tree lined community nestled in Rocky Point on the water near the St. Lucie Inlet. This 3 bedroom, 2 bathroom, 1 car garage townhome has views of the river. It's elegantly updated, boasting one of the largest screened balconies in the community with views of the inlet. Enjoy a bright, beautiful kitchen renovated in 2015. Air conditioner replaced in 2018, washer/dryer 2019, oven/microwave 2020, & roof 2015. Accordion shutters throughout! The Schooner Oaks community has its own private beach & pier on the river with spectacular views, it has kayak storage, a launch area, a community pool as well as a fitness center & clubhouse, including tennis & pickleball. County only taxes! Trucks allowed, up to 2 pets up to 51lbs, 2 leases per year-3 month minimum.
Townhouse Details
Home Type
- Townhome
Est. Annual Taxes
- $2,681
Year Built
- Built in 1996
Lot Details
- River Front
HOA Fees
- $1,022 Monthly HOA Fees
Parking
- 1 Car Detached Garage
- Garage Door Opener
- Driveway
Home Design
- Frame Construction
- Shingle Roof
- Composition Roof
Interior Spaces
- 1,645 Sq Ft Home
- 2-Story Property
- High Ceiling
- Plantation Shutters
- Blinds
- Entrance Foyer
- Family Room
- Screened Porch
- River Views
Kitchen
- Electric Range
- Microwave
- Dishwasher
Flooring
- Laminate
- Tile
Bedrooms and Bathrooms
- 3 Bedrooms
- Stacked Bedrooms
- Closet Cabinetry
- Walk-In Closet
- 2 Full Bathrooms
- Dual Sinks
- Separate Shower in Primary Bathroom
Laundry
- Laundry Room
- Washer and Dryer
Outdoor Features
- Property has ocean access
- Balcony
- Open Patio
Utilities
- Central Air
- Heating Available
- Electric Water Heater
- Cable TV Available
Listing and Financial Details
- Assessor Parcel Number 483841180019566200
- Seller Considering Concessions
Community Details
Overview
- Association fees include management, common areas, cable TV, insurance, ground maintenance
- Schooner Oaks Condo Subdivision
Recreation
- Tennis Courts
- Community Basketball Court
- Community Pool
Pet Policy
- Pets Allowed
Additional Features
- Clubhouse
- Resident Manager or Management On Site
Map
Home Values in the Area
Average Home Value in this Area
Tax History
| Year | Tax Paid | Tax Assessment Tax Assessment Total Assessment is a certain percentage of the fair market value that is determined by local assessors to be the total taxable value of land and additions on the property. | Land | Improvement |
|---|---|---|---|---|
| 2024 | $2,626 | $204,570 | -- | -- |
| 2023 | $2,626 | $198,612 | $0 | $0 |
| 2022 | $2,526 | $192,828 | $0 | $0 |
| 2021 | $2,532 | $187,212 | $0 | $0 |
| 2020 | $2,511 | $184,628 | $0 | $0 |
| 2019 | $1,845 | $145,396 | $0 | $0 |
| 2018 | $1,794 | $142,685 | $0 | $0 |
| 2017 | $1,673 | $139,750 | $0 | $0 |
| 2016 | $1,649 | $136,876 | $0 | $0 |
| 2015 | $1,564 | $135,925 | $0 | $0 |
| 2014 | $1,564 | $134,846 | $0 | $0 |
Property History
| Date | Event | Price | Change | Sq Ft Price |
|---|---|---|---|---|
| 03/10/2025 03/10/25 | For Sale | $400,000 | +3.9% | $243 / Sq Ft |
| 06/28/2024 06/28/24 | Sold | $385,000 | -3.3% | $234 / Sq Ft |
| 05/28/2024 05/28/24 | Pending | -- | -- | -- |
| 05/06/2024 05/06/24 | For Sale | $398,000 | +37.2% | $242 / Sq Ft |
| 06/21/2019 06/21/19 | Sold | $290,000 | -9.2% | $176 / Sq Ft |
| 05/22/2019 05/22/19 | Pending | -- | -- | -- |
| 02/20/2019 02/20/19 | For Sale | $319,500 | -- | $194 / Sq Ft |
Deed History
| Date | Type | Sale Price | Title Company |
|---|---|---|---|
| Warranty Deed | $385,000 | Premier Title | |
| Interfamily Deed Transfer | -- | Accommodation | |
| Warranty Deed | $290,000 | Attorney | |
| Warranty Deed | $123,000 | -- |
Mortgage History
| Date | Status | Loan Amount | Loan Type |
|---|---|---|---|
| Previous Owner | $267,600 | New Conventional | |
| Previous Owner | $270,000 | Fannie Mae Freddie Mac | |
| Previous Owner | $45,000 | Stand Alone Second | |
| Previous Owner | $67,000 | Credit Line Revolving | |
| Previous Owner | $35,300 | Unknown | |
| Previous Owner | $131,200 | Unknown | |
| Previous Owner | $128,250 | Unknown | |
| Previous Owner | $98,400 | New Conventional |
Similar Homes in Stuart, FL
Source: BeachesMLS
MLS Number: R11070124
APN: 48-38-41-180-019-56620-0
- 5336 SE Schooner Oaks Way
- 5662 SE Schooner Oaks Way
- 5674 SE Schooner Oaks Way Unit S5674
- 5602 SE Schooner Oaks Way
- 5266 SE Schooner Oaks Way Unit I5266
- 5200 SE Schooner Oaks Way
- 3642 SE Forecastle Ct
- 3673 SE Forecastle Ct
- 5592 SE Reef Way
- 3521 SE Kubin Ave
- 4902 SE Schooner Oaks Way
- 5226 SE Orange St
- 5020 SE Inlet Isle Way
- 5666 SE Matousek St
- 5646 SE Sailfish Way
- 5105 SE Matousek St
- 4709 SE Quail Trail
- 000 SE Sailfish Way
- 5686 SE Sailfish Way
- 4643 SE Cheerio Way






