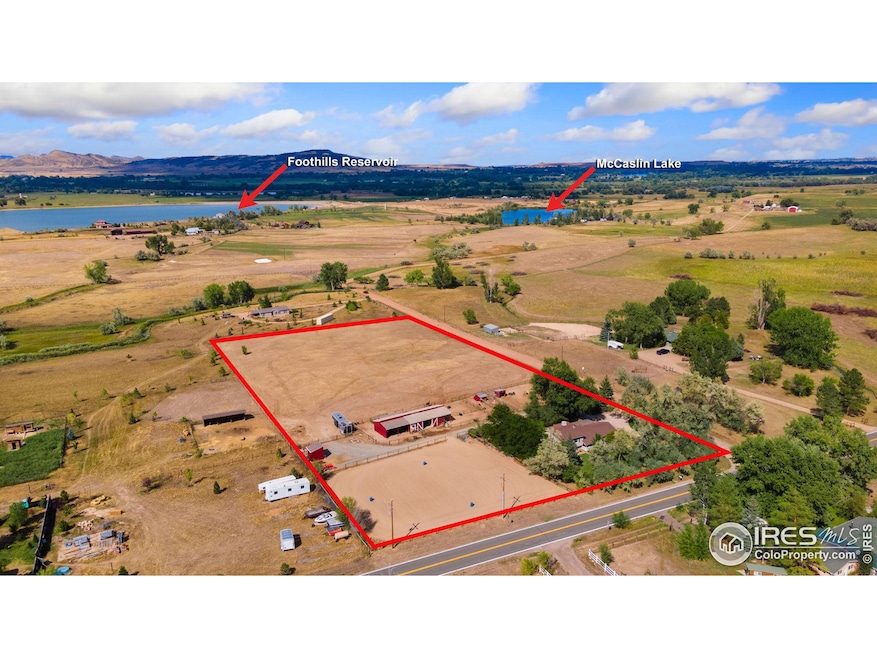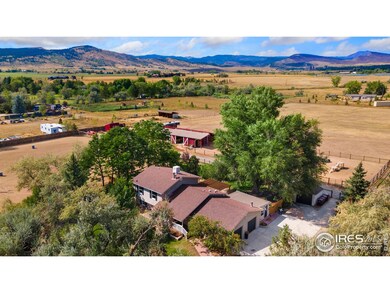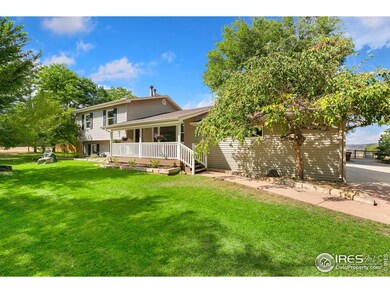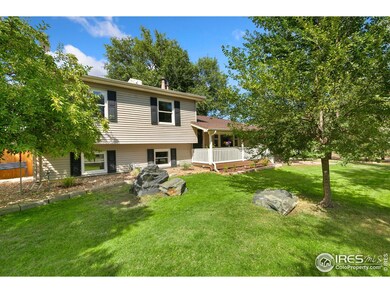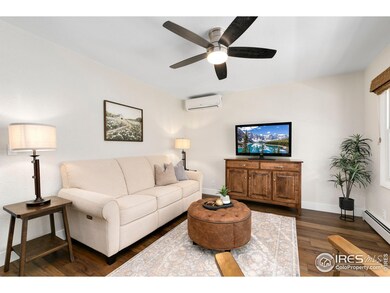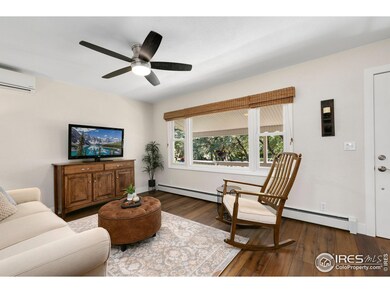Discover your own slice of Colorado paradise with this exceptional horse property located just west of Longmont, spanning almost 5 acres of picturesque land with breathtaking views of the mountains and foothills as your backdrop. This split-level home has been thoughtfully updated and offers a tranquil setting for a lifestyle that combines comfort, nature, and equestrian pursuits. The interior of the home is adorned with new luxury vinyl plank flooring throughout, giving a contemporary feel that complements the rural surroundings. The thoughtfully updated kitchen boasts stainless steel appliances, new cabinetry, quartz counters, and a matching subway-tiled backsplash that creates a timeless look. One of the standout features of this home is the sunroom, where you can relax by the fireplace while taking in stunning views of your sprawling acreage year-round. The upper level is your personal retreat, featuring three spacious bedrooms, including the primary suite with an ensuite bathroom. The lower level offers a versatile recreation area complete with a kitchenette and an additional bedroom, ideal for guests or as a separate living space for family members. The outdoor space is just as impressive, with a fully landscaped backyard featuring a deck with a pergola, perfect for al fresco dining or simply enjoying the fresh air. Planter boxes offer the chance to grow your own veggies or flowers, while the mature trees surrounding the home add both beauty and privacy. For equestrian enthusiasts, the property is fully equipped with an 860 sq ft barn, 3 paddocks, a loafing shed, and expansive space for horses to run freely. Chickens and goats have their own spaces too! Multiple sheds for equipment and tools. With several trailheads and outdoor recreation options just a stone's throw away, adventure is always within reach. The quaint town of Hygiene is nearby, and you're just a 15-minute drive from downtown Longmont, providing all the amenities of city life within easy reach.

