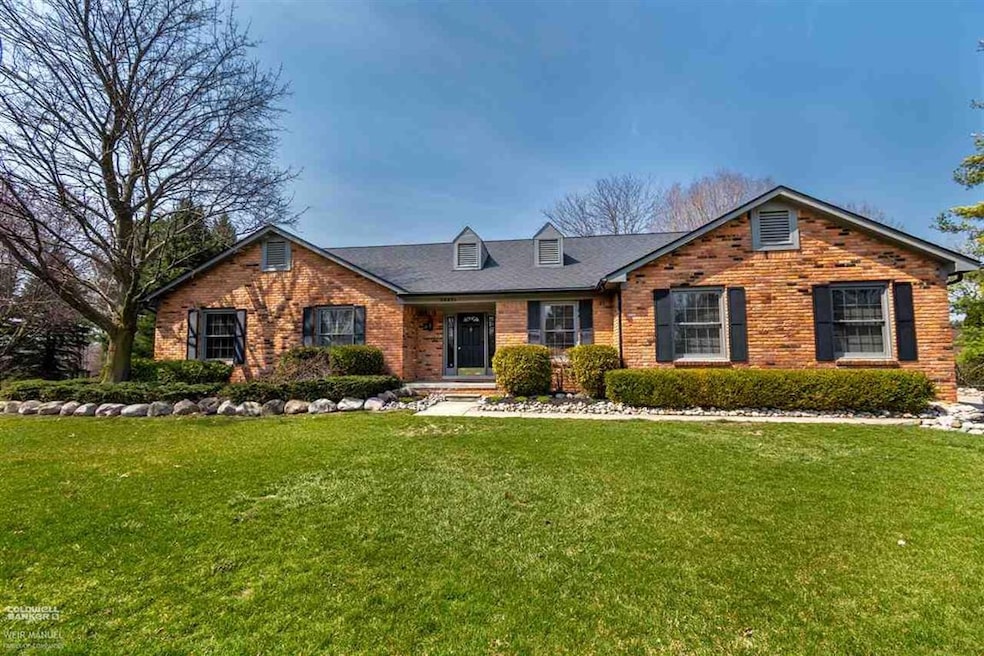
$500,000
- 3 Beds
- 2.5 Baths
- 2,347 Sq Ft
- 12060 Cherokee Cir
- Shelby Township, MI
HUGE PRICE IMPRIVEMENT. TONS of BIG TICKET UPATES!!! Nestled at the end of a peaceful cul-de-sac, this beautifully updated ranch is brimming with personality and charm. Step inside to find gorgeous hardwood floors, exposed beams, and textured walls in the sun-drenched living room. Cozy up to the wood-burning fireplace while enjoying abundant natural light.The well-designed floor plan is perfect
Christin Bracken Real Estate One-Milford
