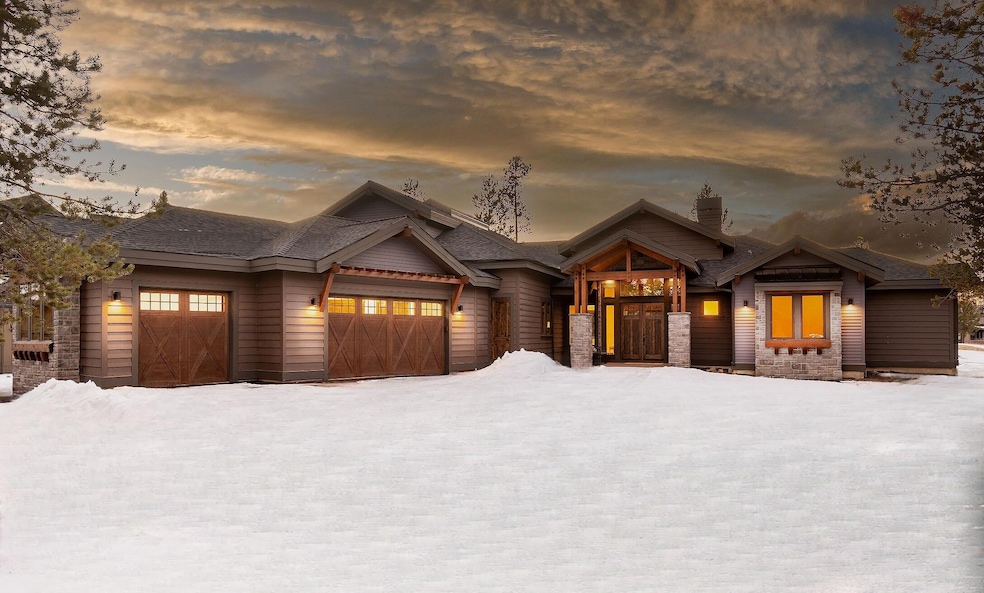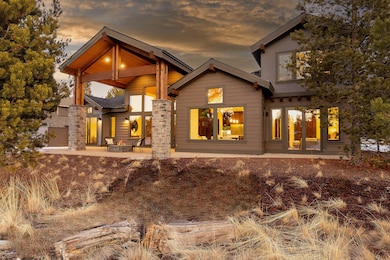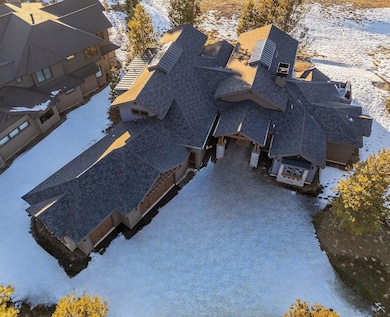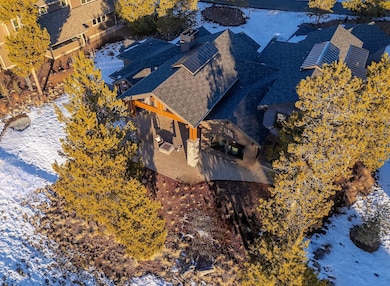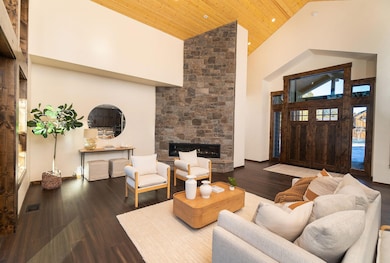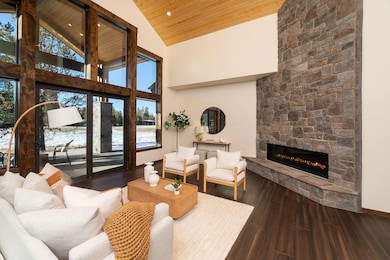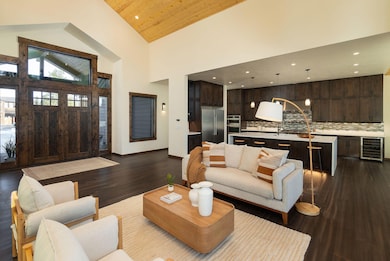
56673 Glowstone Loop Bend, OR 97707
Sunriver NeighborhoodEstimated payment $13,359/month
Highlights
- On Golf Course
- Fitness Center
- Spa
- Cascade Middle School Rated A-
- New Construction
- Resort Property
About This Home
Welcome to your base camp for Central Oregon adventure! This newly constructed home provides an expansive 3,672 square feet of well-designed living space, featuring 4 luxurious suites, 4.5 baths, an office, and a bonus room, all set against the gorgeous backdrop of the Caldera Links Golf Course. The gourmet kitchen showcases a large quartz island, 6-burner cooktop with warming shelf, oversized refrigerator/freezer, beverage fridge, and knotty alder cabinetry. The eat-in kitchen seamlessly connects to the main living space and outdoor area. Take in spectacular sunsets under the covered back porch while gathered around the fire pit or soaking under the stars. The 3-car garage with lock-off bay provides lots of gear storage. Enjoy owner amenities such as the Forest House, swimming pool, and fitness center. Take advantage of miles of trails, parks, and sport courts. Caldera Springs puts you in the heart of a recreational mecca, just 20 minutes from Bend. Your unforgettable starts here!
Home Details
Home Type
- Single Family
Est. Annual Taxes
- $13,600
Year Built
- Built in 2023 | New Construction
Lot Details
- 0.45 Acre Lot
- On Golf Course
- Landscaped
- Native Plants
- Level Lot
- Property is zoned F2A5LMDRWA, F2A5LMDRWA
HOA Fees
- $365 Monthly HOA Fees
Parking
- 3 Car Attached Garage
- Garage Door Opener
- Driveway
Property Views
- Golf Course
- Territorial
- Neighborhood
Home Design
- Northwest Architecture
- Stem Wall Foundation
- Frame Construction
- Composition Roof
- Metal Roof
Interior Spaces
- 3,672 Sq Ft Home
- 2-Story Property
- Open Floorplan
- Built-In Features
- Vaulted Ceiling
- Gas Fireplace
- Double Pane Windows
- Vinyl Clad Windows
- Mud Room
- Great Room with Fireplace
- Living Room
- Home Office
- Bonus Room
Kitchen
- Eat-In Kitchen
- Oven
- Cooktop with Range Hood
- Microwave
- Dishwasher
- Wine Refrigerator
- Kitchen Island
- Stone Countertops
- Trash Compactor
- Disposal
Flooring
- Bamboo
- Carpet
- Tile
Bedrooms and Bathrooms
- 4 Bedrooms
- Primary Bedroom on Main
- Fireplace in Primary Bedroom
- Double Master Bedroom
- Linen Closet
- Walk-In Closet
- Double Vanity
- Soaking Tub
Laundry
- Laundry Room
- Dryer
- Washer
Home Security
- Surveillance System
- Carbon Monoxide Detectors
- Fire and Smoke Detector
Outdoor Features
- Spa
- Patio
- Fire Pit
Schools
- Three Rivers Elementary School
- Three Rivers Middle School
Utilities
- Ductless Heating Or Cooling System
- Forced Air Zoned Heating and Cooling System
- Heating System Uses Natural Gas
- Natural Gas Connected
- Phone Available
- Cable TV Available
Listing and Financial Details
- Tax Lot 35
- Assessor Parcel Number 252130
Community Details
Overview
- Resort Property
- Caldera Springs Subdivision
- On-Site Maintenance
- Maintained Community
- The community has rules related to covenants
Amenities
- Restaurant
- Clubhouse
Recreation
- Golf Course Community
- Tennis Courts
- Pickleball Courts
- Sport Court
- Community Playground
- Fitness Center
- Community Pool
- Park
- Trails
- Snow Removal
Security
- Security Service
- Gated Community
- Building Fire-Resistance Rating
Map
Home Values in the Area
Average Home Value in this Area
Tax History
| Year | Tax Paid | Tax Assessment Tax Assessment Total Assessment is a certain percentage of the fair market value that is determined by local assessors to be the total taxable value of land and additions on the property. | Land | Improvement |
|---|---|---|---|---|
| 2024 | $13,600 | $846,540 | -- | -- |
| 2023 | $3,191 | $250,390 | $250,390 | $0 |
| 2022 | $2,936 | $236,020 | $0 | $0 |
| 2021 | $2,956 | $229,150 | $0 | $0 |
| 2020 | $2,782 | $229,150 | $0 | $0 |
| 2019 | $2,612 | $222,480 | $0 | $0 |
| 2018 | $2,522 | $216,000 | $0 | $0 |
| 2017 | $2,497 | $210,190 | $0 | $0 |
| 2016 | $1,920 | $167,800 | $0 | $0 |
| 2015 | $1,818 | $158,000 | $0 | $0 |
| 2014 | $1,950 | $170,040 | $0 | $0 |
Property History
| Date | Event | Price | Change | Sq Ft Price |
|---|---|---|---|---|
| 02/03/2025 02/03/25 | For Sale | $2,125,000 | +248.9% | $579 / Sq Ft |
| 03/18/2022 03/18/22 | Sold | $609,000 | 0.0% | -- |
| 02/19/2022 02/19/22 | Pending | -- | -- | -- |
| 02/16/2022 02/16/22 | For Sale | $609,000 | -- | -- |
Deed History
| Date | Type | Sale Price | Title Company |
|---|---|---|---|
| Warranty Deed | $609,000 | Evergreen Land Title Company | |
| Interfamily Deed Transfer | -- | None Available | |
| Special Warranty Deed | -- | First Amer Title Ins Co Or | |
| Warranty Deed | -- | Amerititle | |
| Warranty Deed | $370,405 | Amerititle |
Mortgage History
| Date | Status | Loan Amount | Loan Type |
|---|---|---|---|
| Open | $1,228,200 | New Conventional | |
| Previous Owner | $350,000 | Balloon |
Similar Homes in Bend, OR
Source: Southern Oregon MLS
MLS Number: 220195381
APN: 252130
- 56691 Glowstone Loop
- 56683 Dancing Rock Loop Unit Lot 78
- 56545 Sunstone Loop Unit 121
- 56815 Dancing Rock Loop Unit 3
- 56604 Sunstone Loop
- 56599 Sunstone Loop Unit 128
- 56858 Enterprise Dr Unit I2
- 56856 Enterprise Dr Unit I8
- 56856 Enterprise Dr Unit I-6
- 56856 Enterprise Dr Unit J4
- 56735 Nest Pine Dr
- 17719 Caldera Springs Dr
- 17719 Caldera Springs Dr Unit 28
- 56504 Caldera Springs Ct
- 17717 Caldera Springs Dr Unit 27
- 17673 Cluster Cabin Ln Unit 25
- 56628 Sunstone Loop
- 56634 Sunstone Loop Unit 146
- 56629 Sunstone Loop Unit Lot 133
- 17623 Cluster Cabin Ln Unit 31
