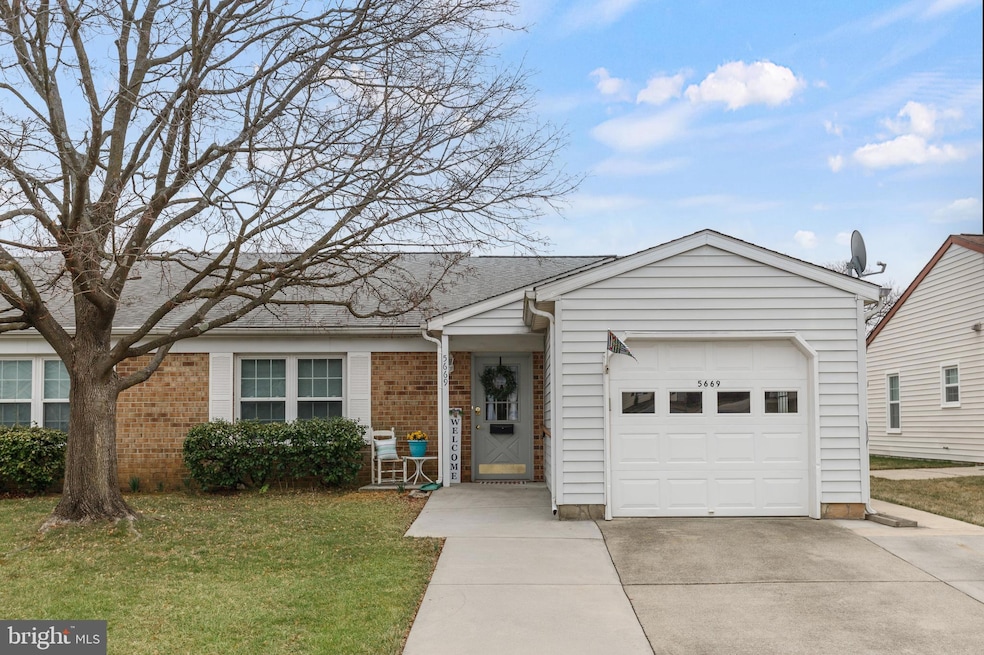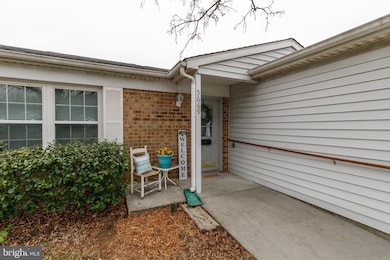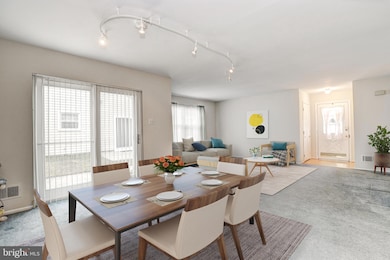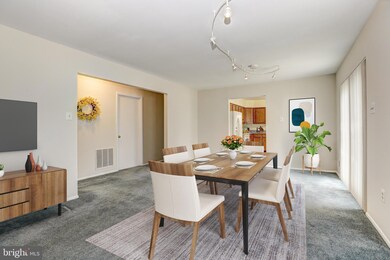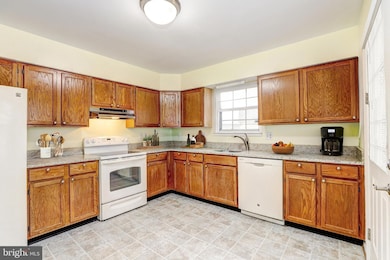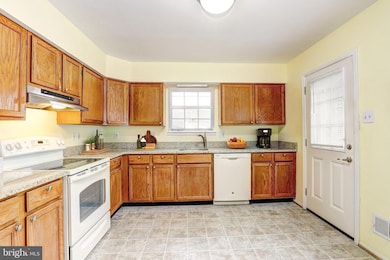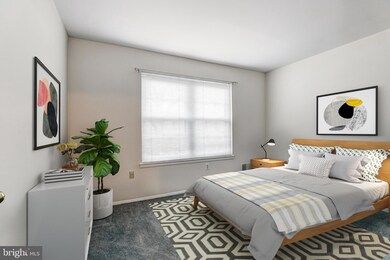
5669 Crabapple Dr Frederick, MD 21703
Ballenger Creek NeighborhoodEstimated payment $2,501/month
Highlights
- Senior Living
- 1 Car Attached Garage
- Central Air
- Rambler Architecture
- Mobility Improvements
About This Home
Welcome to this lovely charming semi-detached home in the 55+ community of Crestwood Village. This home is perfectly located on Crabapple Drive in a community that offers a wealth of amenities and a vibrant active life style. Here you are close to everything , but NO CITY TAXES! This well maintained gem includes 2 nice-sized bedrooms, 2 full baths, and a separate laundry room with a full size washer and dryer. Enjoy your mornings in the large country kitchen with plenty of table space and an exit to an outside patio that backs to a beautiful well maintained common area. This is one level living at its finest with a one car attached garage and an oversized personal driveway. Crestwood Village Clubhouse offers a computer room, library, fitness room, card and billiard room, shuffleboard courts, a heated swimming pool, and much more! The Association also offers lawn care, leaf and snow removal, garbage and recycling pickup, security and basic cable television! In addition, the Crestwood shuttle offers trip to numerous local destinations, including shopping centers and place of worship!
Townhouse Details
Home Type
- Townhome
Est. Annual Taxes
- $3,295
Year Built
- Built in 1991
Lot Details
- 4,051 Sq Ft Lot
HOA Fees
- $191 Monthly HOA Fees
Parking
- 1 Car Attached Garage
- 2 Driveway Spaces
- Garage Door Opener
- Off-Street Parking
Home Design
- Semi-Detached or Twin Home
- Rambler Architecture
Interior Spaces
- 1,164 Sq Ft Home
- Property has 1 Level
Bedrooms and Bathrooms
- 2 Main Level Bedrooms
- 2 Full Bathrooms
Accessible Home Design
- Grab Bars
- Mobility Improvements
Utilities
- Central Air
- Air Source Heat Pump
- Electric Water Heater
Listing and Financial Details
- Tax Lot 31
- Assessor Parcel Number 1128564805
Community Details
Overview
- Senior Living
- Senior Community | Residents must be 55 or older
- Crestwood Village Subdivision
Pet Policy
- No Pets Allowed
Map
Home Values in the Area
Average Home Value in this Area
Tax History
| Year | Tax Paid | Tax Assessment Tax Assessment Total Assessment is a certain percentage of the fair market value that is determined by local assessors to be the total taxable value of land and additions on the property. | Land | Improvement |
|---|---|---|---|---|
| 2024 | $3,353 | $269,633 | $0 | $0 |
| 2023 | $3,006 | $251,267 | $0 | $0 |
| 2022 | $2,793 | $232,900 | $75,000 | $157,900 |
| 2021 | $2,614 | $225,200 | $0 | $0 |
| 2020 | $2,614 | $217,500 | $0 | $0 |
| 2019 | $2,525 | $209,800 | $55,300 | $154,500 |
| 2018 | $2,391 | $196,533 | $0 | $0 |
| 2017 | $2,216 | $209,800 | $0 | $0 |
| 2016 | $1,919 | $170,000 | $0 | $0 |
| 2015 | $1,919 | $165,700 | $0 | $0 |
| 2014 | $1,919 | $161,400 | $0 | $0 |
Property History
| Date | Event | Price | Change | Sq Ft Price |
|---|---|---|---|---|
| 03/24/2025 03/24/25 | For Sale | $364,500 | 0.0% | $313 / Sq Ft |
| 03/22/2025 03/22/25 | Pending | -- | -- | -- |
| 03/19/2025 03/19/25 | For Sale | $364,500 | +105.4% | $313 / Sq Ft |
| 05/31/2013 05/31/13 | Sold | $177,500 | -4.1% | $155 / Sq Ft |
| 04/30/2013 04/30/13 | Pending | -- | -- | -- |
| 03/01/2013 03/01/13 | For Sale | $185,000 | 0.0% | $161 / Sq Ft |
| 02/12/2013 02/12/13 | Pending | -- | -- | -- |
| 01/21/2013 01/21/13 | For Sale | $185,000 | -- | $161 / Sq Ft |
Deed History
| Date | Type | Sale Price | Title Company |
|---|---|---|---|
| Interfamily Deed Transfer | -- | Accommodation | |
| Deed | -- | None Available | |
| Deed | $177,500 | Lakeview Title Company | |
| Deed | $206,500 | -- | |
| Deed | $138,500 | -- | |
| Deed | $134,000 | -- |
Mortgage History
| Date | Status | Loan Amount | Loan Type |
|---|---|---|---|
| Previous Owner | $174,283 | FHA | |
| Previous Owner | $165,200 | Purchase Money Mortgage | |
| Previous Owner | $9,803 | Unknown | |
| Closed | -- | No Value Available |
Similar Homes in Frederick, MD
Source: Bright MLS
MLS Number: MDFR2060558
APN: 28-564805
- 5673 Crabapple Dr
- 5625 Crabapple Dr
- 5694 Singletree Dr
- 6718 Fallow Hill Ct
- 5804 Planters Ct
- 7050 Catalpa Rd
- 5807 Box Elder Ct
- 7061 Catalpa Rd
- 6852 Fielding Ct
- 5702 Lavender Plaza Unit F
- 5734 Box Elder Ct
- 5342 Saint James Place
- 5804 Lantana Cir Unit B
- 5308 Hever Way
- 616 Cawley Dr
- 5449 Lyndale Way
- 5701 Chase Ct
- 595 Cawley Dr Unit 1C
- 5620 Denton Ct
- 6538 Autumn Olive Dr
