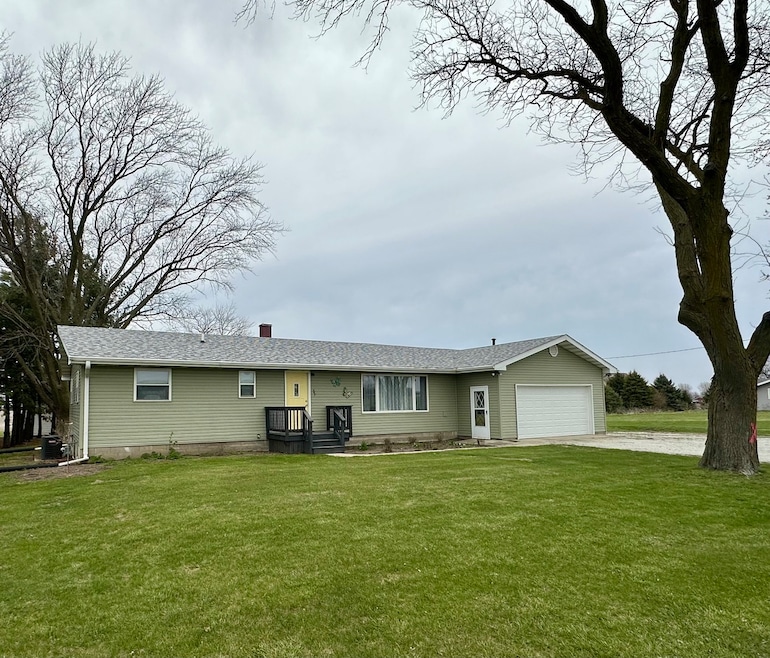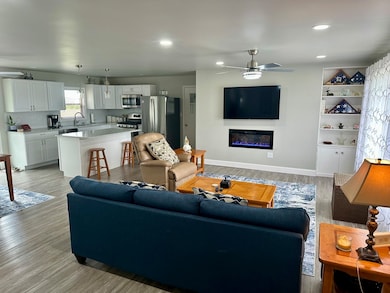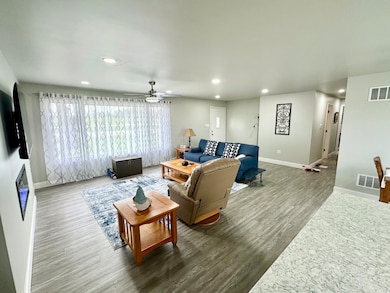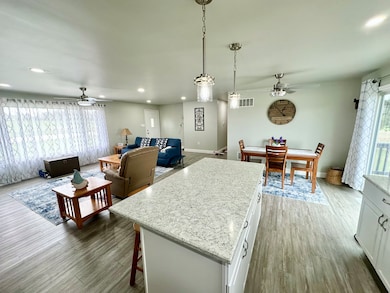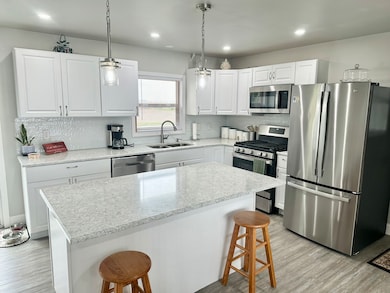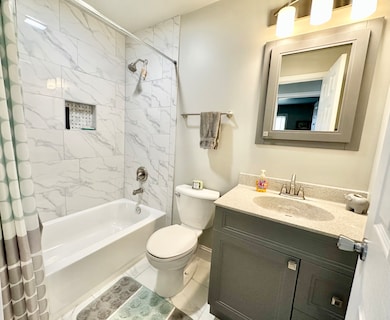
567 E 9000 Rd N Manteno, IL 60950
Estimated payment $2,522/month
Highlights
- Hot Property
- Double Pane Windows
- Laundry Room
- Barn
- Living Room
- 1-Story Property
About This Home
Welcome to peaceful country living with modern amenities! This beautifully updated 3-bedroom, 2-bath ranch home sits on over a sprawling 1.38 acres, backing up to serene open fields in unincorporated Manteno. Offering privacy, space, and function, this property is perfect for those looking for a mix of charm and convenience. Step inside to a bright, fully renovated, open-concept living area that seamlessly connects the living room and kitchen. The living room features an electric fireplace-perfect for cozy nights-and the kitchen boasts stunning granite countertops and brand-new GE appliances, ideal for everyday cooking and entertaining. The master suite includes its own private bathroom, while the full unfinished basement has a washer and dryer, and offers endless potential for additional living space, with head room, extra storage, or recreational area. This home comes loaded with updates and extras, including new waterproof, scratch resistant lvp flooring throughout, a brand-new roof on both the house and the barn, updated electric gas heater, and a high-efficiency gas furnace, new duct work, with an air purifier that was installed in 2022. The water heater was replaced in 2018, and a new water softener was added in 2022. The home sits on a private septic system, meaning no extra water or sewer bill, with a newer mechanicals. The home also features a spacious gas heated two-car garage with new doors and automatic opener. New duck work, plumbing and electric upgrades has been done throughout the home! Whether you're seeking a peaceful retreat or a functional homestead, this fully updated Manteno gem has it all! Secluded feel, but less then a half mile from I-57 and vibrant downtown Manteno!
Home Details
Home Type
- Single Family
Est. Annual Taxes
- $5,144
Year Built
- Built in 1965 | Remodeled in 2023
Lot Details
- 1.38 Acre Lot
- Lot Dimensions are 180x330
- Property is zoned SINGL
Parking
- 2 Car Garage
- Parking Included in Price
Home Design
- Block Foundation
- Asphalt Roof
Interior Spaces
- 1,248 Sq Ft Home
- 1-Story Property
- Double Pane Windows
- Family Room
- Living Room
- Dining Room
- Basement Fills Entire Space Under The House
Bedrooms and Bathrooms
- 3 Bedrooms
- 3 Potential Bedrooms
- 2 Full Bathrooms
Laundry
- Laundry Room
- Gas Dryer Hookup
Farming
- Barn
Utilities
- Central Air
- Heating System Uses Natural Gas
- Well
- Septic Tank
Map
Home Values in the Area
Average Home Value in this Area
Property History
| Date | Event | Price | Change | Sq Ft Price |
|---|---|---|---|---|
| 04/21/2025 04/21/25 | For Sale | $375,000 | -- | $300 / Sq Ft |
Similar Homes in Manteno, IL
Source: Midwest Real Estate Data (MRED)
MLS Number: 12343868
- 83 Sugar Ct
- 94 Norway Dr
- 51 Crimson Ct Unit 51
- 135 Vermont Dr
- 525 Diamond Dr
- Lot 38 Sandstone Ln
- 513 Diamond Dr
- 538 Diamond Dr
- 142 Maple Ln
- 133 Maple Ln
- 41 Maple Ln
- 134 Joyce Dr
- 469 N Birch St
- 3 Franklin Dr
- 1201 N Maple St
- 827 N Maple St
- 264 W Fourth St
- 496 Water Tower Rd N
- LOT 32 Shamrock Ln
- LOT 20 Shamrock Ln
