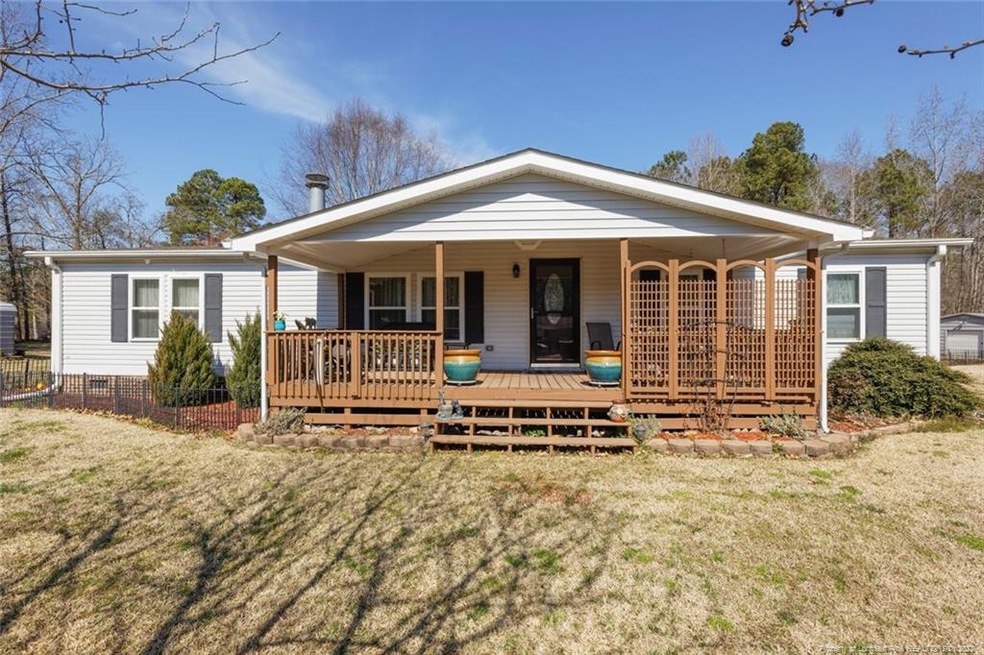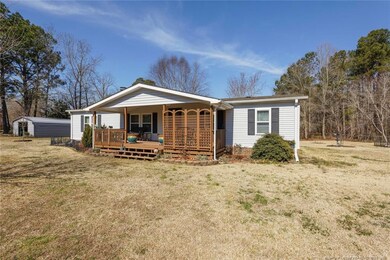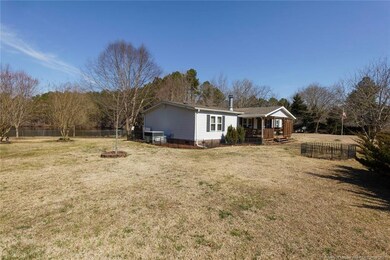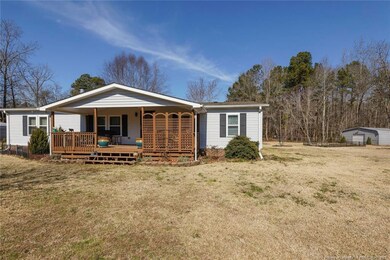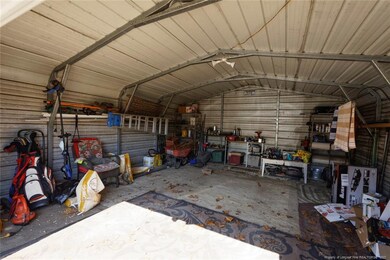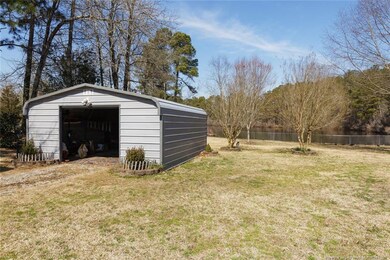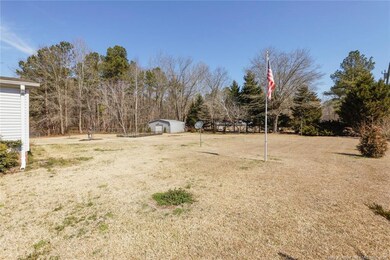
567 Gunter Lake Rd Sanford, NC 27332
Highlights
- Waterfront
- No HOA
- Walk-In Closet
- Deck
- Front Porch
- Kitchen Island
About This Home
As of April 2025This home is ready for you to have a fabulous summer! located on a nice sized pond perfect for kayak or canoeing, paddleboards, fishing, or just enjoying the ducks on the dock or amazing deck. This spacious 3 bedroom, 2 bath home with office has a fabulous kitchen with plenty of cabinets and counter space. Nice sized living room with a wood-burning fireplace, and a split floor plan with master bedroom on one side and the additional 2 other bedrooms and bath on the other side of the home. Master has double sinks and a walk-in closet. The huge fenced-in yard is around the whole property including the entrance and 2 large sheds one that is a legit workshop! Did I mention the sweet tea-sipping covered front porch? Must see before its gone
Property Details
Home Type
- Mobile/Manufactured
Est. Annual Taxes
- $1,052
Year Built
- Built in 1997
Lot Details
- Waterfront
- Property is Fully Fenced
- Lot Has A Rolling Slope
Interior Spaces
- 1-Story Property
- Ceiling Fan
- Free Standing Fireplace
- Blinds
- Water Views
- Crawl Space
Kitchen
- Cooktop
- Dishwasher
- Kitchen Island
Flooring
- Carpet
- Vinyl
Bedrooms and Bathrooms
- 3 Bedrooms
- Walk-In Closet
- 2 Full Bathrooms
Laundry
- Dryer
- Washer
Home Security
- Storm Doors
- Fire and Smoke Detector
Outdoor Features
- Deck
- Rain Gutters
- Front Porch
Utilities
- Heat Pump System
- Septic Tank
Community Details
- No Home Owners Association
- Gunter Lake Estates Subdivision
Listing and Financial Details
- Assessor Parcel Number 9548-30-6752-00
Map
Home Values in the Area
Average Home Value in this Area
Property History
| Date | Event | Price | Change | Sq Ft Price |
|---|---|---|---|---|
| 04/23/2025 04/23/25 | Sold | $223,000 | +1.4% | $144 / Sq Ft |
| 03/30/2025 03/30/25 | Pending | -- | -- | -- |
| 03/27/2025 03/27/25 | For Sale | $219,900 | 0.0% | $142 / Sq Ft |
| 02/28/2025 02/28/25 | Pending | -- | -- | -- |
| 02/11/2025 02/11/25 | For Sale | $219,900 | +33.7% | $142 / Sq Ft |
| 01/14/2022 01/14/22 | Sold | $164,500 | 0.0% | $109 / Sq Ft |
| 03/17/2021 03/17/21 | Pending | -- | -- | -- |
| 03/10/2021 03/10/21 | For Sale | $164,500 | -- | $109 / Sq Ft |
Tax History
| Year | Tax Paid | Tax Assessment Tax Assessment Total Assessment is a certain percentage of the fair market value that is determined by local assessors to be the total taxable value of land and additions on the property. | Land | Improvement |
|---|---|---|---|---|
| 2024 | $1,052 | $119,900 | $23,600 | $96,300 |
| 2023 | $1,009 | $119,900 | $23,600 | $96,300 |
| 2022 | $734 | $71,500 | $17,000 | $54,500 |
| 2021 | $651 | $60,700 | $17,000 | $43,700 |
| 2020 | $636 | $60,700 | $17,000 | $43,700 |
| 2019 | $636 | $60,700 | $17,000 | $43,700 |
| 2018 | $713 | $68,000 | $17,900 | $50,100 |
| 2017 | $708 | $68,000 | $17,900 | $50,100 |
| 2016 | $701 | $68,000 | $17,900 | $50,100 |
| 2014 | $645 | $68,000 | $17,900 | $50,100 |
Mortgage History
| Date | Status | Loan Amount | Loan Type |
|---|---|---|---|
| Previous Owner | $158,800 | New Conventional | |
| Previous Owner | $33,000 | Purchase Money Mortgage |
Deed History
| Date | Type | Sale Price | Title Company |
|---|---|---|---|
| Deed In Lieu Of Foreclosure | $154,000 | None Listed On Document | |
| Deed In Lieu Of Foreclosure | $154,000 | None Listed On Document | |
| Warranty Deed | $164,500 | Stephenson April E | |
| Warranty Deed | $700,000 | None Available |
Similar Homes in Sanford, NC
Source: Doorify MLS
MLS Number: LP652314
APN: 9548-30-6752-00
- 4220 Blacks Chapel Rd
- 0 Nicholson Rd Unit 740072
- 4683 Edwards Rd
- 3412 Edwards Rd
- Lot 5 Dragonfly Ln
- 3165 Pilson Rd
- 186 Sunrise Dr
- 0 Sheriff Watson Rd Unit 739989
- 0 Sheriff Watson Rd Unit 739990
- 0 Sheriff Watson Rd Unit 739991
- 0 Sheriff Watson Rd Unit 739994
- 0 Sheriff Watson Rd Unit 739988
- 0 Sheriff Watson Rd Unit 739993
- 7219 Sheriff Watson Rd
- 2562 Pilson Rd
- 63 Horse Trot Ln
- 41 Horse Trot Ln
- 53 Horse Trot Ln
- 142 Horse Trot Ln
- 164 Horse Trot Ln
