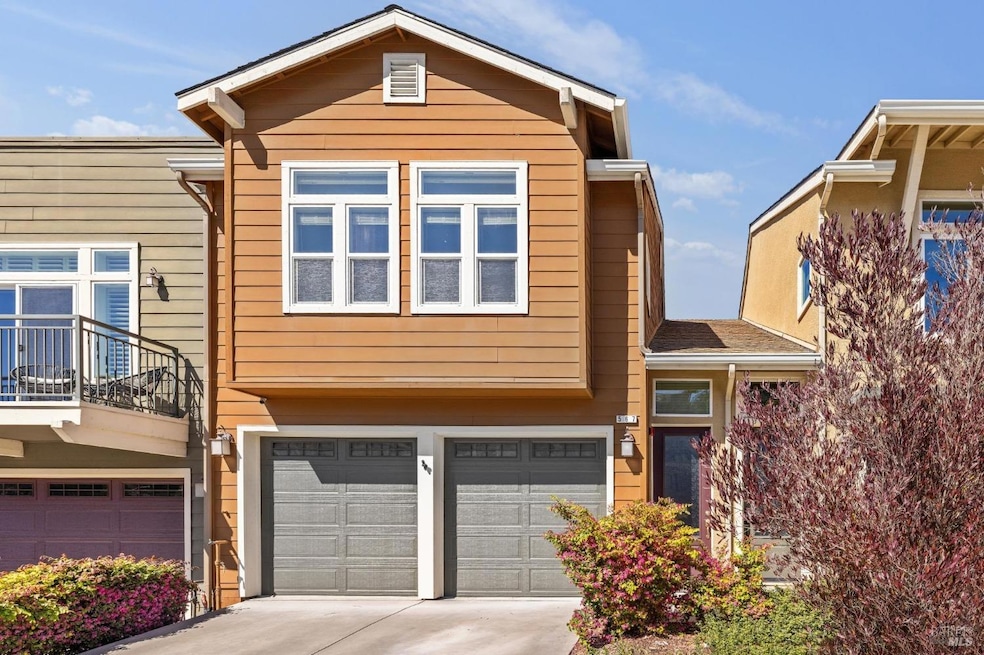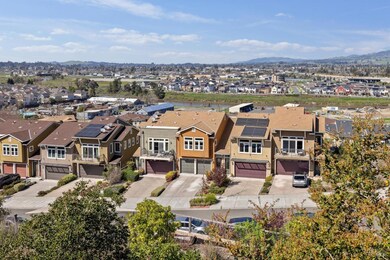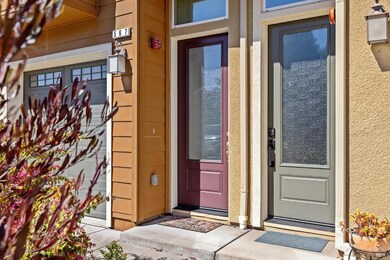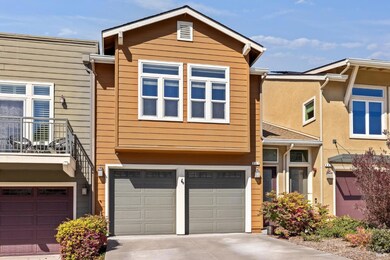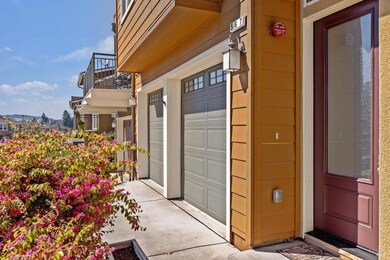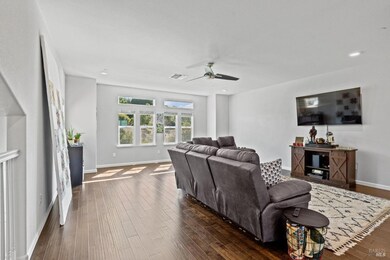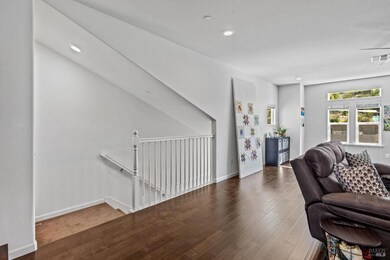567 Jade St Petaluma, CA 94952
Western Petaluma NeighborhoodHighlights
- Panoramic View
- Clubhouse
- Enclosed Parking
- Grant Elementary School Rated A-
- Breakfast Area or Nook
- 2 Car Attached Garage
About This Home
As of October 2024This spacious & modern home is just minutes from historic downtown Petaluma. Built in 2016, this pristine townhome spans 3 levels, each with access to the outdoors. With 2,058 sqft, abundant natural light & tranquil eastern views it feels truly expansive. On the top floor is a generous formal living room & a spacious dining room with an adjacent terrace overlooking the Petaluma River. The high-end kitchen has SS appliances, quartz counters, peninsula for casual dining & large pantry. A half bath completes this level. Downstairs is the private primary bedroom suite featuring a sunny terrace & large ensuite bathroom with shower, jetted tub, dual sinks & walk-in closet. It is the only bedroom on this level, making it the perfect retreat. On the ground floor are 2 additional bedrooms, a full bathroom & dedicated laundry room. The landscaped back garden offers a perfect place to relax or indulge your green thumb. In addition to the 2-car garage, another 2 cars may be parked in the driveway & there is ample storage space on every level. Several community parks and playgrounds are within just a few blocks & downtown Petaluma and Highway 101 are both within easy reach. This move-in ready home offers the convenience of low-maintenance living with the best that Petaluma has to offer!
Townhouse Details
Home Type
- Townhome
Est. Annual Taxes
- $9,522
Year Built
- Built in 2016
Lot Details
- 540 Sq Ft Lot
- Artificial Turf
- Low Maintenance Yard
HOA Fees
- $342 Monthly HOA Fees
Parking
- 2 Car Attached Garage
- 2 Open Parking Spaces
- Enclosed Parking
- Garage Door Opener
Property Views
- River
- Panoramic
- Hills
- Valley
Interior Spaces
- 2,058 Sq Ft Home
- 3-Story Property
- Breakfast Area or Nook
Utilities
- Central Heating and Cooling System
- Underground Utilities
- Natural Gas Connected
Listing and Financial Details
- Assessor Parcel Number 019-800-003-000
Community Details
Overview
- Association fees include common areas, insurance, maintenance exterior, management, roof
- Stone Ridge At Quarry Heights Owners Association, Phone Number (707) 285-0600
Amenities
- Community Barbecue Grill
- Clubhouse
Recreation
- Community Playground
- Park
Map
Home Values in the Area
Average Home Value in this Area
Property History
| Date | Event | Price | Change | Sq Ft Price |
|---|---|---|---|---|
| 10/18/2024 10/18/24 | Sold | $770,000 | -3.6% | $374 / Sq Ft |
| 09/06/2024 09/06/24 | For Sale | $799,000 | +3.8% | $388 / Sq Ft |
| 09/05/2024 09/05/24 | Off Market | $770,000 | -- | -- |
| 05/30/2024 05/30/24 | Price Changed | $799,000 | -3.2% | $388 / Sq Ft |
| 04/25/2024 04/25/24 | Price Changed | $825,000 | -2.8% | $401 / Sq Ft |
| 03/26/2024 03/26/24 | For Sale | $849,000 | -- | $413 / Sq Ft |
Tax History
| Year | Tax Paid | Tax Assessment Tax Assessment Total Assessment is a certain percentage of the fair market value that is determined by local assessors to be the total taxable value of land and additions on the property. | Land | Improvement |
|---|---|---|---|---|
| 2023 | $9,522 | $722,772 | $288,917 | $433,855 |
| 2022 | $9,315 | $708,601 | $283,252 | $425,349 |
| 2021 | $9,010 | $694,708 | $277,699 | $417,009 |
| 2020 | $9,267 | $687,586 | $274,852 | $412,734 |
| 2019 | $9,073 | $674,105 | $269,463 | $404,642 |
| 2018 | $9,105 | $660,888 | $264,180 | $396,708 |
| 2017 | $4,135 | $215,874 | $113,374 | $102,500 |
| 2016 | $2,924 | $111,151 | $111,151 | $0 |
| 2015 | -- | $109,482 | $109,482 | $0 |
Mortgage History
| Date | Status | Loan Amount | Loan Type |
|---|---|---|---|
| Open | $506,756 | VA | |
| Previous Owner | $655,822 | VA |
Deed History
| Date | Type | Sale Price | Title Company |
|---|---|---|---|
| Grant Deed | $770,000 | Chicago Title | |
| Grant Deed | $648,000 | First American Title Company |
Source: San Francisco Association of REALTORS® MLS
MLS Number: 324019335
APN: 019-800-003
- 428 Jacquelyn Ln
- 323 Jacquelyn Ln
- 505 Sapphire St
- 518 Sapphire St
- 586 Sapphire St
- 212 Preston Ct
- 1209 Nadine Ln
- 1821 Bautista Way
- 1005 Glen Eagle Dr
- 45 Augusta Cir
- 1005 Warren Dr
- 21 Baker Ct
- 1044 Mcnear Ave
- 512 Mountain View Ave
- 850 Mountain View Ave
- 1821 Lakeville Hwy Unit 77
- 907 Cedarwood Ln
- 307 Sherri Ct
- 705 5th St
- 840 Sprucewood Ct
