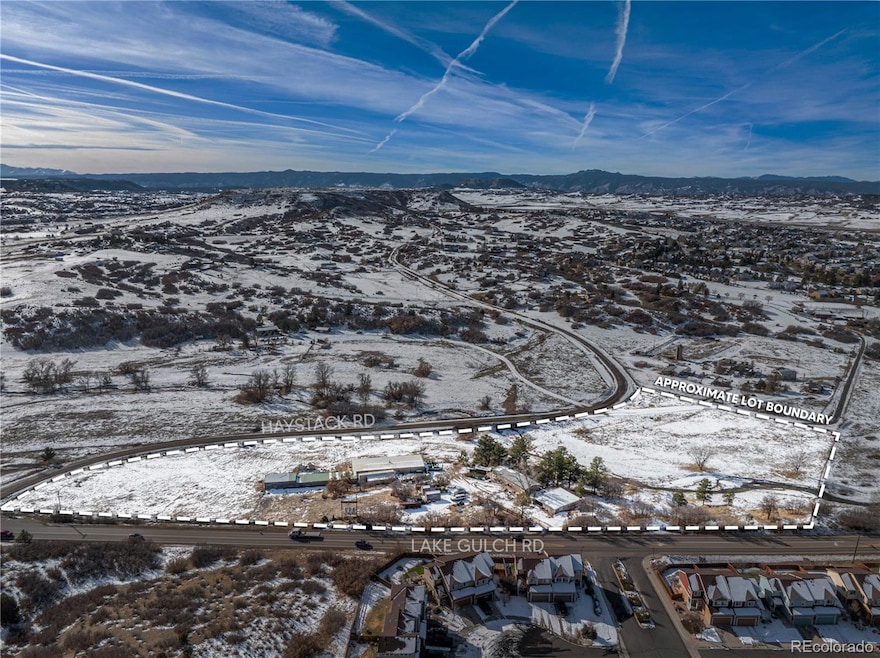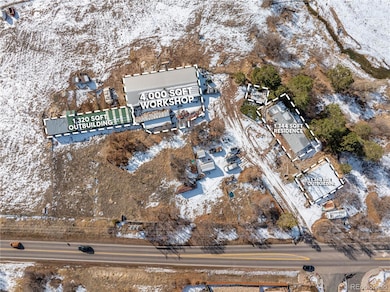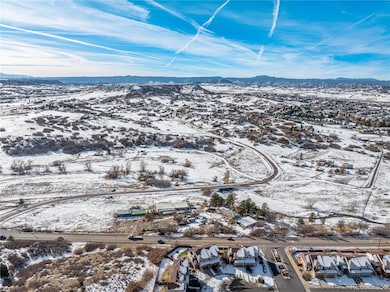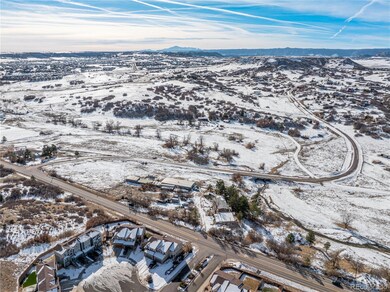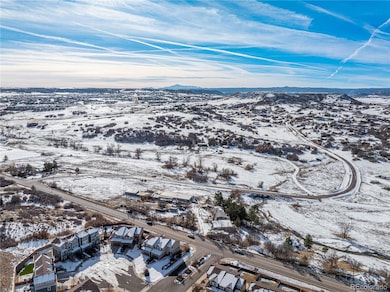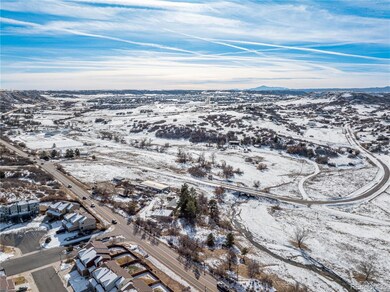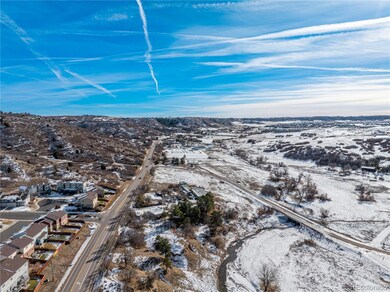567 Lake Gulch Rd Castle Rock, CO 80104
Estimated payment $4,529/month
Highlights
- Horses Allowed On Property
- 10.73 Acre Lot
- Deck
- Primary Bedroom Suite
- Mountain View
- Meadow
About This Home
Incredible opportunity to acquire an almost 11 acre property just a couple of minutes from Downtown Castle Rock! This sprawling acreage is located a block away from the intersection of Plum Creek Parkway and Lake Gulch Road, with easy access to I-25, and close to shopping, grocery, restaurants, trails, parks, dog park and the Douglas County Fairgrounds. Currently the property contains a house and several outbuildings, including a newly built workshop with a bathroom and shower. Beautiful horse property, mountain views, endless possibilities to upgrade the property and make it your own! Well, septic, no HOA, unincorporated Douglas County location meaning low property taxes.
Listing Agent
Keller Williams Action Realty LLC Brokerage Email: thayergroup@kw.com,720-663-1224

Co-Listing Agent
Keller Williams Action Realty LLC Brokerage Email: thayergroup@kw.com,720-663-1224 License #100023259
Property Details
Home Type
- Manufactured Home
Est. Annual Taxes
- $1,213
Year Built
- Built in 1970
Lot Details
- 10.73 Acre Lot
- South Facing Home
- Dog Run
- Partially Fenced Property
- Planted Vegetation
- Suitable For Grazing
- Meadow
- Partially Wooded Lot
- Many Trees
- Garden
- Grass Covered Lot
Property Views
- Mountain
- Valley
Home Design
- Frame Construction
- Composition Roof
- Wood Siding
Interior Spaces
- 1-Story Property
- Built-In Features
- Great Room
- Living Room
- Sun or Florida Room
Kitchen
- Oven
- Dishwasher
Flooring
- Carpet
- Linoleum
Bedrooms and Bathrooms
- 2 Main Level Bedrooms
- Primary Bedroom Suite
Laundry
- Laundry in unit
- Dryer
- Washer
Basement
- Partial Basement
- Bedroom in Basement
Home Security
- Carbon Monoxide Detectors
- Fire and Smoke Detector
Parking
- 6 Parking Spaces
- 1 Carport Space
- Gravel Driveway
- Dirt Driveway
Outdoor Features
- Deck
- Covered patio or porch
Schools
- South Ridge Elementary School
- Mesa Middle School
- Douglas County High School
Farming
- Loafing Shed
- Pasture
Utilities
- No Cooling
- Forced Air Heating System
- Natural Gas Connected
- Well
- Septic Tank
Additional Features
- Flood Zone Lot
- Horses Allowed On Property
- Manufactured Home
Listing and Financial Details
- Exclusions: Sellers Personal Property
- Assessor Parcel Number R0059521
Community Details
Overview
- No Home Owners Association
- Castle Rock Subdivision
Pet Policy
- Pets Allowed
Map
Home Values in the Area
Average Home Value in this Area
Tax History
| Year | Tax Paid | Tax Assessment Tax Assessment Total Assessment is a certain percentage of the fair market value that is determined by local assessors to be the total taxable value of land and additions on the property. | Land | Improvement |
|---|---|---|---|---|
| 2024 | $1,189 | $24,640 | $130 | $24,510 |
| 2023 | $1,213 | $24,640 | $130 | $24,510 |
| 2022 | $1,097 | $20,330 | $120 | $20,210 |
| 2021 | $1,150 | $20,330 | $120 | $20,210 |
| 2020 | $1,427 | $24,590 | $130 | $24,460 |
| 2019 | $1,454 | $24,590 | $130 | $24,460 |
| 2018 | $1,282 | $21,570 | $120 | $21,450 |
| 2017 | $1,189 | $21,570 | $120 | $21,450 |
| 2016 | $1,211 | $20,120 | $120 | $20,000 |
| 2015 | $616 | $20,120 | $120 | $20,000 |
| 2014 | $1,358 | $20,330 | $110 | $20,220 |
Property History
| Date | Event | Price | Change | Sq Ft Price |
|---|---|---|---|---|
| 04/22/2025 04/22/25 | For Sale | $795,000 | 0.0% | $296 / Sq Ft |
| 03/31/2025 03/31/25 | Off Market | $795,000 | -- | -- |
| 02/04/2025 02/04/25 | Price Changed | $795,000 | -6.5% | $296 / Sq Ft |
| 12/14/2024 12/14/24 | For Sale | $850,000 | -- | $316 / Sq Ft |
Deed History
| Date | Type | Sale Price | Title Company |
|---|---|---|---|
| Interfamily Deed Transfer | -- | -- | |
| Deed | $32,000 | -- |
Mortgage History
| Date | Status | Loan Amount | Loan Type |
|---|---|---|---|
| Open | $462,555 | Reverse Mortgage Home Equity Conversion Mortgage | |
| Closed | $221,000 | Unknown | |
| Closed | $31,829 | Unknown | |
| Closed | $31,829 | Unknown | |
| Closed | $100,000 | Unknown |
Source: REcolorado®
MLS Number: 4738608
APN: 2505-134-00-002
- 1691 Valley Oak Ct
- 1828 Blue Oak Ct
- 1677 Valley Oak Ct
- 2537 Valley Oak Rd
- 1888 Oakcrest Cir Unit 6O
- 303 Rogers Ct
- 2159 Beacham Dr
- 1873 Holmby Ct
- 1206 Baldwin Park Cir
- 1289 S Gilbert St Unit A302
- 1291 S Gilbert St Unit A301
- 1273 S Gilbert St Unit A103
- 1263 S Gilbert St Unit B203
- 2217 Summerfield Dr
- 1575 Olympia Cir Unit 208
- 1575 Olympia Cir Unit 307
- 1838 Diamond Head Dr
- 1388 Castle Creek Cir
- 1025 S Gilbert St Unit C
- 1356 Castle Creek Cir
