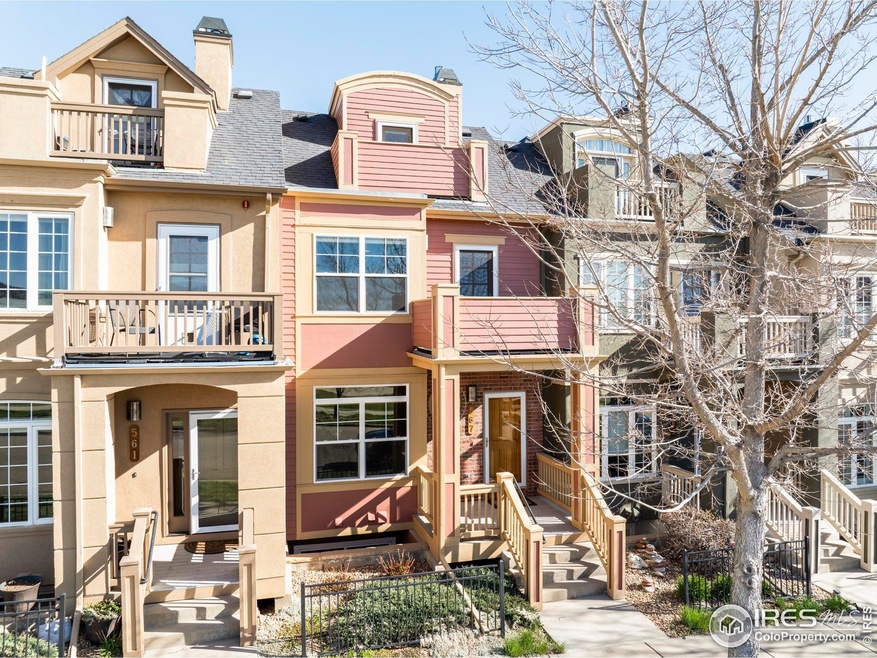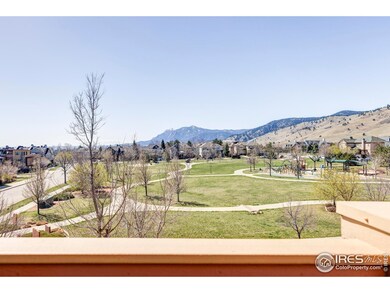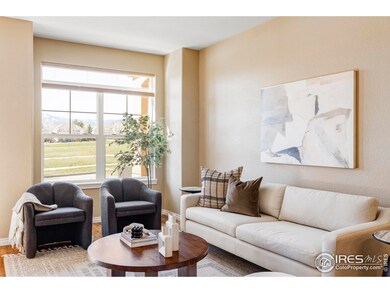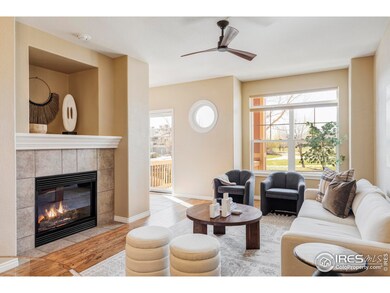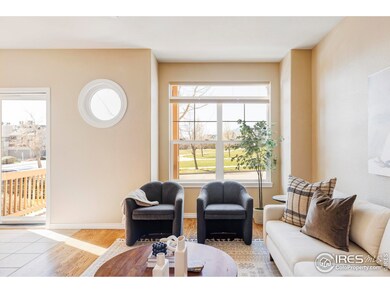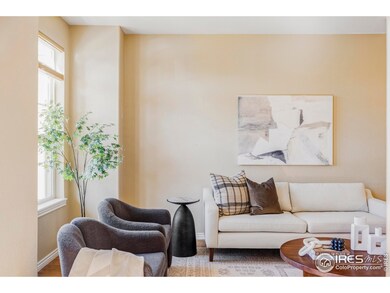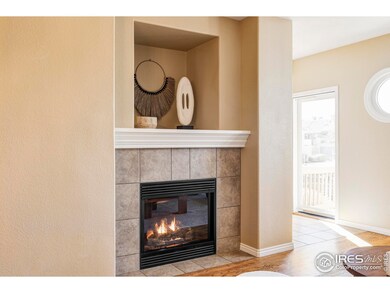
567 Laramie Blvd Boulder, CO 80304
North Boulder NeighborhoodHighlights
- Open Floorplan
- Clubhouse
- Contemporary Architecture
- Foothill Elementary School Rated A
- Deck
- Wood Flooring
About This Home
As of December 2024Experience the Dakota Ridge lifestyle in this stunning three-bedroom, four-bathroom townhouse featuring contemporary interiors, mesmerizing Flatirons views and a coveted location facing the neighborhood's centerpiece park. Inside this beautifully maintained 2,580-square-foot home, tall ceilings rise above lovely hardwood floors, luxurious carpeting and oversized windows capturing southern sunlight and mountain vistas. A charming covered porch welcomes you into a spacious living room warmed by a handsome fireplace. Dine under designer lighting and enjoy an updated kitchen filled with custom wood cabinetry, sleek countertops and stainless steel appliances. Upstairs, the serene owner's suite impresses with king-size proportions and a large balcony overlooking the park and wide-open mountain views. Two custom walk-in closets lead to a soothing spa bathroom with a deep soaking tub, glass shower and wide double vanity. A second bedroom on this level features a north-facing balcony and en suite windowed bathroom. On the top floor, a skylit loft area is perfect as a third bedroom, office or playroom flanked by a full bathroom and third balcony. An unfinished basement, an attached two-car garage and central HVAC complete this completely turnkey, lock-and-leave home. This close-knit Dakota Ridge community is beautifully located, whether you choose to enjoy local attractions or get out of town for the weekend. Sip your morning coffee while the sunrise lights up the foothills. Gather with neighbors in Dakota Ridge Park right across the street - bustling during the day and incredibly quiet at night - or explore miles of nearby trails and Open Space right out your front door. North Boulder's favorite amenities, including Amante Coffee, Proto's Pizza, Lucky's Market and Bookcliff Vineyards, are all within easy reach, with Downtown Boulder and Pearl Street just 10 minutes away.
Townhouse Details
Home Type
- Townhome
Est. Annual Taxes
- $5,631
Year Built
- Built in 2004
Lot Details
- South Facing Home
- Southern Exposure
HOA Fees
- $495 Monthly HOA Fees
Parking
- 2 Car Attached Garage
- Alley Access
- Garage Door Opener
Home Design
- Contemporary Architecture
- Brick Veneer
- Wood Frame Construction
- Composition Roof
- Composition Shingle
- Stucco
Interior Spaces
- 2,580 Sq Ft Home
- 4-Story Property
- Open Floorplan
- Ceiling Fan
- Gas Fireplace
- Window Treatments
- Living Room with Fireplace
- Dining Room
Kitchen
- Eat-In Kitchen
- Gas Oven or Range
- Microwave
- Dishwasher
- Disposal
Flooring
- Wood
- Carpet
Bedrooms and Bathrooms
- 3 Bedrooms
- Walk-In Closet
- Primary Bathroom is a Full Bathroom
Laundry
- Laundry on lower level
- Dryer
- Washer
Basement
- Basement Fills Entire Space Under The House
- Natural lighting in basement
Outdoor Features
- Balcony
- Deck
Schools
- Foothill Elementary School
- Centennial Middle School
- Boulder High School
Utilities
- Forced Air Heating and Cooling System
Listing and Financial Details
- Assessor Parcel Number R0148728
Community Details
Overview
- Association fees include common amenities, snow removal, management, maintenance structure
- Dakota Ridge Village Subdivision
Amenities
- Clubhouse
Recreation
- Park
Map
Home Values in the Area
Average Home Value in this Area
Property History
| Date | Event | Price | Change | Sq Ft Price |
|---|---|---|---|---|
| 12/16/2024 12/16/24 | Sold | $983,500 | -10.5% | $381 / Sq Ft |
| 10/10/2024 10/10/24 | Price Changed | $1,099,000 | -6.5% | $426 / Sq Ft |
| 04/12/2024 04/12/24 | For Sale | $1,175,000 | +38.7% | $455 / Sq Ft |
| 06/14/2021 06/14/21 | Off Market | $847,000 | -- | -- |
| 06/01/2020 06/01/20 | Off Market | $805,500 | -- | -- |
| 03/16/2020 03/16/20 | Sold | $847,000 | -0.2% | $413 / Sq Ft |
| 02/17/2020 02/17/20 | For Sale | $849,000 | +5.4% | $414 / Sq Ft |
| 03/04/2019 03/04/19 | Sold | $805,500 | -1.2% | $363 / Sq Ft |
| 01/10/2019 01/10/19 | For Sale | $815,000 | -- | $367 / Sq Ft |
Tax History
| Year | Tax Paid | Tax Assessment Tax Assessment Total Assessment is a certain percentage of the fair market value that is determined by local assessors to be the total taxable value of land and additions on the property. | Land | Improvement |
|---|---|---|---|---|
| 2024 | $5,631 | $65,204 | $23,892 | $41,312 |
| 2023 | $5,631 | $65,204 | $27,577 | $41,312 |
| 2022 | $5,589 | $60,180 | $22,094 | $38,086 |
| 2021 | $5,329 | $61,912 | $22,730 | $39,182 |
| 2020 | $5,155 | $59,224 | $16,946 | $42,278 |
| 2019 | $4,463 | $59,224 | $16,946 | $42,278 |
| 2018 | $3,338 | $45,706 | $18,288 | $27,418 |
| 2017 | $3,234 | $50,530 | $20,218 | $30,312 |
| 2016 | $2,881 | $41,241 | $16,477 | $24,764 |
| 2015 | $2,728 | $32,731 | $7,482 | $25,249 |
| 2014 | $2,752 | $32,731 | $7,482 | $25,249 |
Mortgage History
| Date | Status | Loan Amount | Loan Type |
|---|---|---|---|
| Open | $590,100 | New Conventional | |
| Closed | $590,100 | New Conventional | |
| Previous Owner | $677,600 | New Conventional | |
| Previous Owner | $381,250 | New Conventional | |
| Previous Owner | $139,000 | New Conventional | |
| Previous Owner | $173,500 | New Conventional | |
| Previous Owner | $188,479 | Unknown | |
| Previous Owner | $200,000 | Purchase Money Mortgage | |
| Closed | $70,000 | No Value Available |
Deed History
| Date | Type | Sale Price | Title Company |
|---|---|---|---|
| Special Warranty Deed | $983,500 | None Listed On Document | |
| Special Warranty Deed | $983,500 | None Listed On Document | |
| Special Warranty Deed | $847,000 | Heritage Title Company | |
| Warranty Deed | $805,500 | Fidelity National Title | |
| Interfamily Deed Transfer | -- | None Available | |
| Interfamily Deed Transfer | -- | Land Title Guarantee Company | |
| Interfamily Deed Transfer | -- | Land Title Guarantee Company | |
| Interfamily Deed Transfer | -- | None Available | |
| Special Warranty Deed | $399,900 | Fahtco |
Similar Homes in Boulder, CO
Source: IRES MLS
MLS Number: 1006915
APN: 1461120-42-003
- 555 Laramie Blvd
- 5247 5th St
- 5318 5th St Unit E
- 4921 Fountain St
- 985 Laramie Blvd Unit C
- 1065 Laramie Blvd Unit F
- 335 Lee Hill Dr
- 4845 6th St
- 4860 Fountain St
- 4866 Dakota Blvd
- 4825 6th St
- 4856 10th St
- 789 Zamia Ave
- 115 Lee Hill Dr
- 4655 7th St
- 4645 Broadway St Unit 1
- 1434 Zamia Ave
- 1495 Zamia Ave Unit 3
- 1351 Yellow Pine Ave Unit 1351
- 4693 14th St Unit 4693
