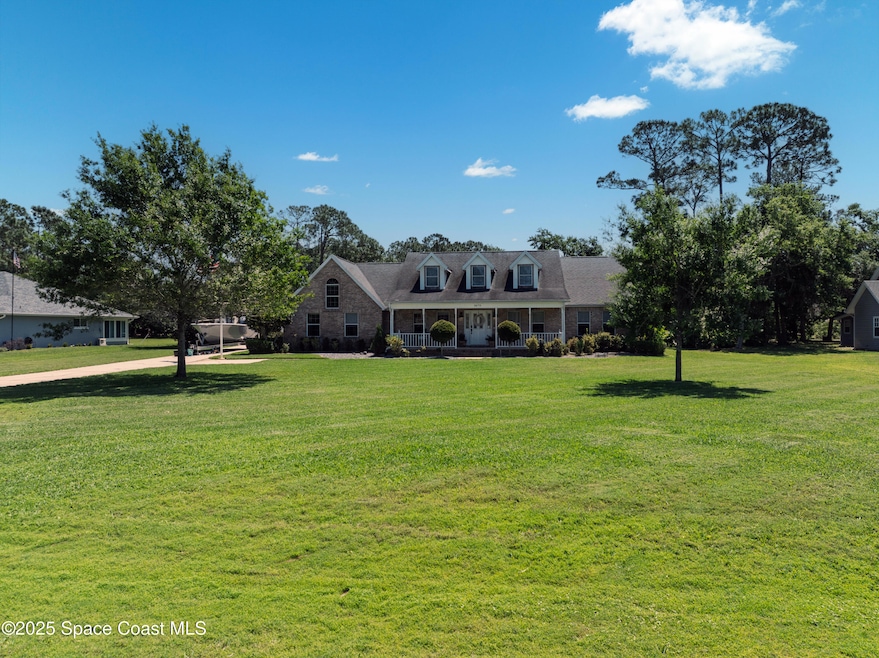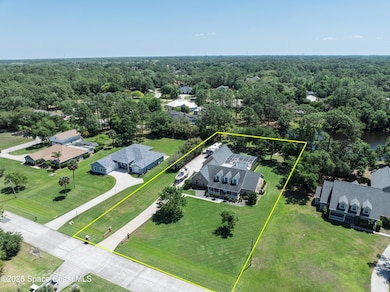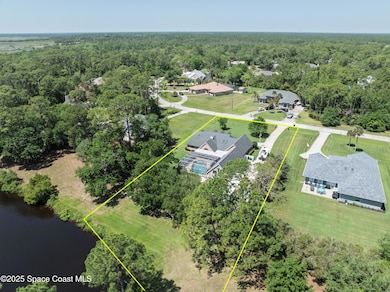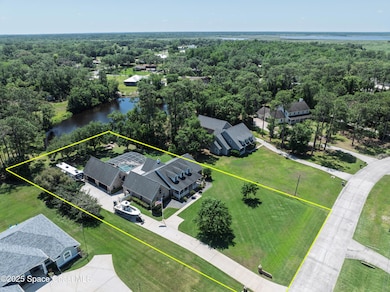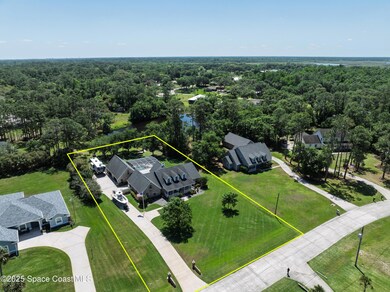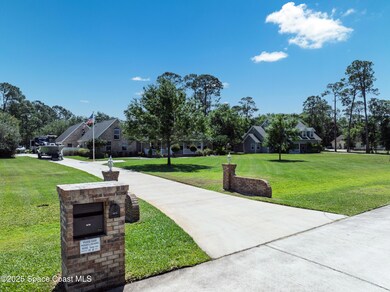
5670 Bob White Trail Mims, FL 32754
Mims NeighborhoodEstimated payment $4,847/month
Highlights
- Heated In Ground Pool
- RV Access or Parking
- Clubhouse
- Home fronts a pond
- Pond View
- Vaulted Ceiling
About This Home
Nestled on a beautifully landscaped 0.76-acre lot, this well-maintained 3,380 sq. ft. brick home was constructed in 1995 & boasts 5 bedrooms & 3.5 baths. The property is equipped with an invisible fence for pet safety (one large dog collar included) & offers fantastic outdoor spaces, including a heated saltwater pool (featuring a 2023 Hayward pump), a 2022 Thermo spa jacuzzi, & a new outdoor fire pit area perfectly positioned to overlook the serene pond. The layout includes a convenient guest suite (the 5th bedroom) located above the expansive four-car garage. The main house offers 4 bedrooms, with one thoughtfully converted into a new gym, including an elliptical, weight bench, & weights in the sale. Recent interior upgrades include a kitchen remodeled in 2018 with granite countertops, a brick backsplash, & sleek black stainless-steel appliances, as well as a primary bath remodeled in 2025 & a hall bath remodeled in 2021. For added convenience, the RV amp has been upgraded to 50.
Home Details
Home Type
- Single Family
Est. Annual Taxes
- $825
Year Built
- Built in 1995 | Remodeled
Lot Details
- 0.76 Acre Lot
- Lot Dimensions are 125x265
- Home fronts a pond
- West Facing Home
- Property has an invisible fence for dogs
- Front and Back Yard Sprinklers
- Many Trees
HOA Fees
- $35 Monthly HOA Fees
Parking
- 4 Car Attached Garage
- Garage Door Opener
- RV Access or Parking
Home Design
- Brick Exterior Construction
- Frame Construction
- Shingle Roof
Interior Spaces
- 3,380 Sq Ft Home
- 1-Story Property
- Built-In Features
- Vaulted Ceiling
- Ceiling Fan
- Wood Burning Fireplace
- Screened Porch
- Pond Views
- Security Gate
Kitchen
- Eat-In Kitchen
- Breakfast Bar
- Electric Range
- ENERGY STAR Qualified Refrigerator
- ENERGY STAR Qualified Dishwasher
Flooring
- Laminate
- Tile
Bedrooms and Bathrooms
- 5 Bedrooms
- Split Bedroom Floorplan
- Walk-In Closet
- Shower Only
Laundry
- Laundry in unit
- Dryer
- Washer
Pool
- Heated In Ground Pool
- Saltwater Pool
- Above Ground Spa
- Screen Enclosure
Outdoor Features
- Fire Pit
Schools
- MIMS Elementary School
- Madison Middle School
- Astronaut High School
Utilities
- Central Heating and Cooling System
- Heat Pump System
- Tankless Water Heater
- Septic Tank
Listing and Financial Details
- Assessor Parcel Number 21-34-15-Nx-00000.0-0038.00
Community Details
Overview
- Fawn Lake Community Assn. Association
- Fawn Lake Pud Phase 1 Unit 1 Subdivision
Amenities
- Clubhouse
Map
Home Values in the Area
Average Home Value in this Area
Tax History
| Year | Tax Paid | Tax Assessment Tax Assessment Total Assessment is a certain percentage of the fair market value that is determined by local assessors to be the total taxable value of land and additions on the property. | Land | Improvement |
|---|---|---|---|---|
| 2023 | $801 | $410,980 | $0 | $0 |
| 2022 | $777 | $399,010 | $0 | $0 |
| 2021 | $5,554 | $387,390 | $0 | $0 |
| 2020 | $4,784 | $331,150 | $0 | $0 |
| 2019 | $4,762 | $323,710 | $0 | $0 |
| 2018 | $4,785 | $317,680 | $62,000 | $255,680 |
| 2017 | $3,098 | $200,430 | $0 | $0 |
| 2016 | $3,140 | $196,310 | $55,000 | $141,310 |
| 2015 | $3,204 | $194,950 | $55,000 | $139,950 |
| 2014 | $3,223 | $193,410 | $48,000 | $145,410 |
Property History
| Date | Event | Price | Change | Sq Ft Price |
|---|---|---|---|---|
| 04/14/2025 04/14/25 | For Sale | $849,900 | +71.7% | $251 / Sq Ft |
| 05/19/2020 05/19/20 | Sold | $495,000 | -5.7% | $148 / Sq Ft |
| 04/13/2020 04/13/20 | Pending | -- | -- | -- |
| 03/23/2020 03/23/20 | For Sale | $525,000 | -- | $157 / Sq Ft |
Deed History
| Date | Type | Sale Price | Title Company |
|---|---|---|---|
| Warranty Deed | $495,000 | Fidelity Natl Ttl Of Fl Inc | |
| Warranty Deed | $400,000 | First Intl Title Inc | |
| Warranty Deed | $22,500 | -- |
Mortgage History
| Date | Status | Loan Amount | Loan Type |
|---|---|---|---|
| Open | $512,820 | VA | |
| Previous Owner | $239,200 | No Value Available | |
| Previous Owner | $80,000 | No Value Available | |
| Previous Owner | $180,000 | No Value Available | |
| Previous Owner | $75,000 | No Value Available | |
| Previous Owner | $40,000 | No Value Available | |
| Previous Owner | $127,966 | No Value Available | |
| Previous Owner | $30,000 | No Value Available | |
| Previous Owner | $130,000 | No Value Available | |
| Previous Owner | $129,000 | No Value Available |
Similar Homes in Mims, FL
Source: Space Coast MLS (Space Coast Association of REALTORS®)
MLS Number: 1043197
APN: 21-34-15-NX-00000.0-0038.00
- 5590 Bob White Trail
- 2708 Pintail Ct
- 5395 Amy Way
- 5425 James Ln
- 5310 State Road 46
- 5290 State Road 46
- 2765 Fawn Lake Blvd
- 3213 Pheasant Trail
- 3064 Green Turtle Cir
- 2443 Bradford Ct
- 5000 Fawn Lake Blvd
- 5010 Fawn Lake Blvd
- 2463 Wildwood Dr
- 4889 Cambridge Dr
- 4820 Dogwood Rd
- 2400 Bar C Rd
- 4713 Cambridge Dr
- 0000 State Highway 9
- 0000 Hammock Trail
- 2675 Falcon Ln
