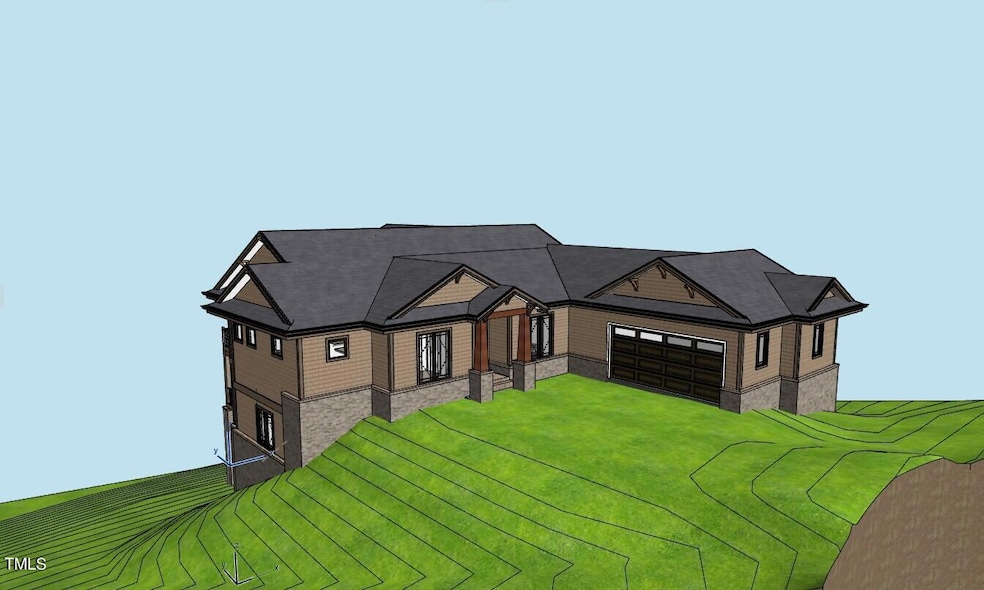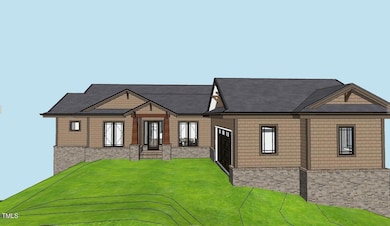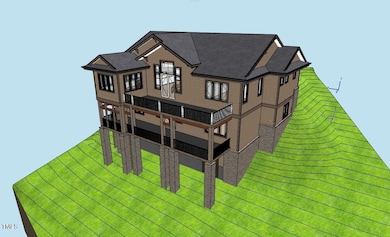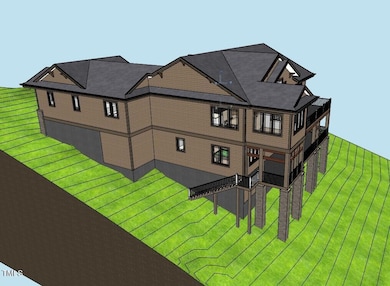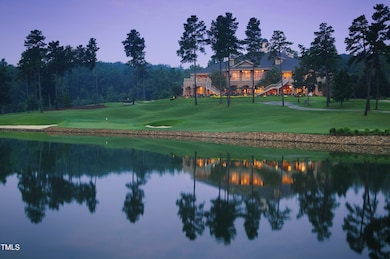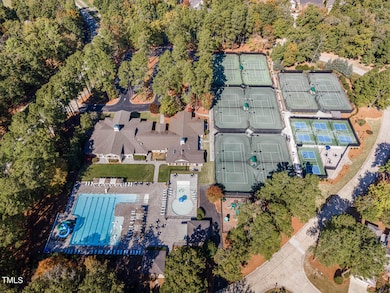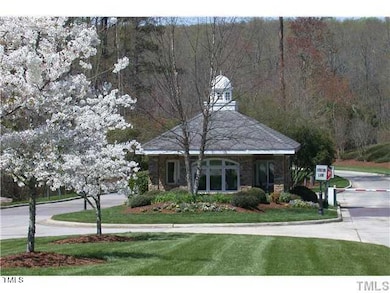56708 Nash Williams, NC 27517
Governors Club NeighborhoodEstimated payment $8,729/month
Highlights
- New Construction
- Gated Community
- Deck
- North Chatham Elementary School Rated A-
- Community Lake
- Transitional Architecture
About This Home
Make your mark to this incredible custom-built dwelling located in the prestigious Governors Club, an award-winning luxury gated 27 hole Jack Nicklaus golf community. The homesite is perfectly placed to enjoy sunset views off of your private terrace on both levels. This dreamy location and home plans are ones you won't want to miss! Just minutes from Chapel Hill, UNC, Duke, Airport, RDU - Please note: Architect is currently adding a bedroom and bathroom to the lower level - ask agent for more information
Home Details
Home Type
- Single Family
Est. Annual Taxes
- $469
Year Built
- Built in 2025 | New Construction
HOA Fees
- $318 Monthly HOA Fees
Parking
- 2 Car Attached Garage
- 2 Open Parking Spaces
Home Design
- Home is estimated to be completed on 8/7/25
- Transitional Architecture
- Brick Veneer
- Concrete Foundation
- Slab Foundation
- Architectural Shingle Roof
- Shake Siding
Interior Spaces
- 4,464 Sq Ft Home
- 2-Story Property
- Basement
- Crawl Space
Flooring
- Wood
- Tile
Bedrooms and Bathrooms
- 4 Bedrooms
- Primary Bedroom on Main
Schools
- N Chatham Elementary School
- Margaret B Pollard Middle School
- Seaforth High School
Utilities
- Cooling System Powered By Gas
- Forced Air Heating and Cooling System
- Community Sewer or Septic
Additional Features
- Adaptable For Elevator
- Deck
- 0.35 Acre Lot
Listing and Financial Details
- Assessor Parcel Number 0069785
Community Details
Overview
- Association fees include ground maintenance, road maintenance, security, storm water maintenance
- Governors Club Poa Cas Management Association, Phone Number (919) 942-0500
- Built by Skela Homes
- Governors Club Subdivision
- Community Lake
Recreation
- Community Playground
- Community Pool
- Park
- Dog Park
Security
- Security Service
- Gated Community
Map
Home Values in the Area
Average Home Value in this Area
Tax History
| Year | Tax Paid | Tax Assessment Tax Assessment Total Assessment is a certain percentage of the fair market value that is determined by local assessors to be the total taxable value of land and additions on the property. | Land | Improvement |
|---|---|---|---|---|
| 2024 | $469 | $54,972 | $54,972 | $0 |
| 2023 | $469 | $54,972 | $54,972 | $0 |
| 2022 | $430 | $54,972 | $54,972 | $0 |
| 2021 | $425 | $54,972 | $54,972 | $0 |
| 2020 | $735 | $94,500 | $94,500 | $0 |
| 2019 | $735 | $94,500 | $94,500 | $0 |
| 2018 | $691 | $94,500 | $94,500 | $0 |
| 2017 | $691 | $94,500 | $94,500 | $0 |
| 2016 | $928 | $126,000 | $126,000 | $0 |
| 2015 | $913 | $126,000 | $126,000 | $0 |
| 2014 | $894 | $126,000 | $126,000 | $0 |
| 2013 | -- | $126,000 | $126,000 | $0 |
Property History
| Date | Event | Price | Change | Sq Ft Price |
|---|---|---|---|---|
| 03/05/2025 03/05/25 | Pending | -- | -- | -- |
| 08/11/2024 08/11/24 | For Sale | $1,500,000 | +1400.0% | $336 / Sq Ft |
| 04/18/2024 04/18/24 | Sold | $100,000 | -9.1% | -- |
| 03/19/2024 03/19/24 | Pending | -- | -- | -- |
| 03/04/2024 03/04/24 | Price Changed | $110,000 | -15.4% | -- |
| 02/18/2024 02/18/24 | For Sale | $130,000 | 0.0% | -- |
| 12/16/2023 12/16/23 | Off Market | $130,000 | -- | -- |
| 12/15/2023 12/15/23 | Off Market | $80,000 | -- | -- |
| 11/11/2023 11/11/23 | For Sale | $130,000 | +62.5% | -- |
| 06/28/2021 06/28/21 | Sold | $80,000 | +7.7% | -- |
| 05/27/2021 05/27/21 | Pending | -- | -- | -- |
| 05/24/2021 05/24/21 | For Sale | $74,250 | -- | -- |
Deed History
| Date | Type | Sale Price | Title Company |
|---|---|---|---|
| Warranty Deed | $100,000 | None Listed On Document | |
| Warranty Deed | $80,000 | None Available | |
| Warranty Deed | $117,500 | None Available |
Mortgage History
| Date | Status | Loan Amount | Loan Type |
|---|---|---|---|
| Previous Owner | $52,000 | Future Advance Clause Open End Mortgage |
Source: Doorify MLS
MLS Number: 10046322
APN: 69785
