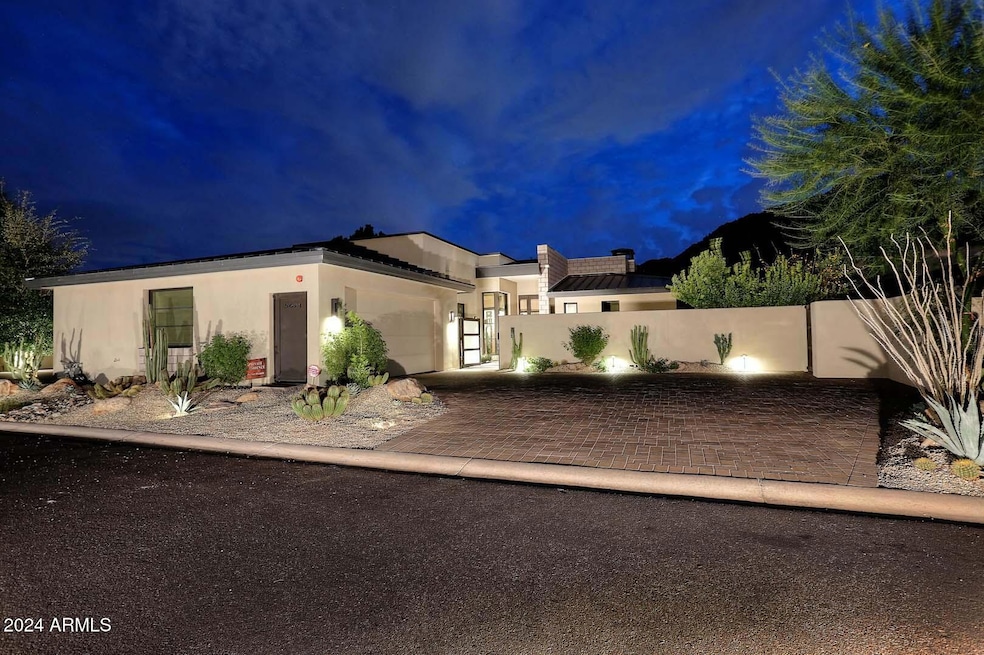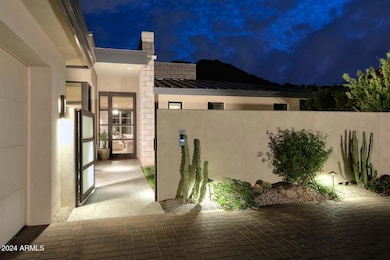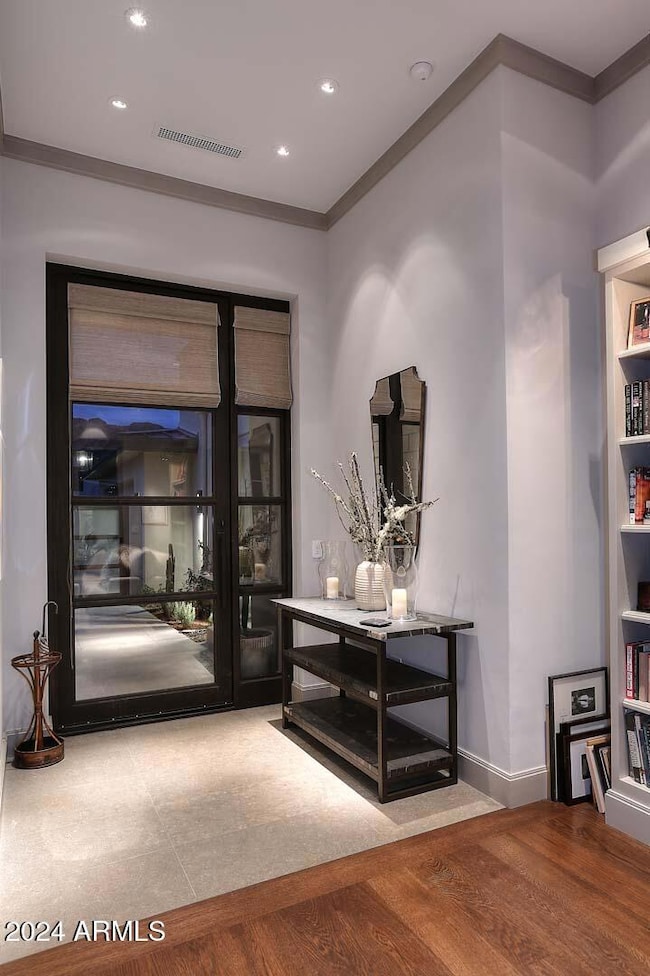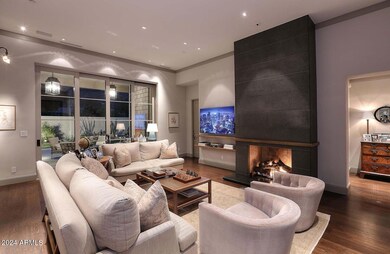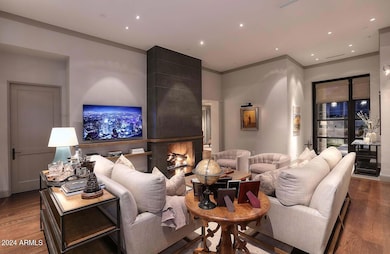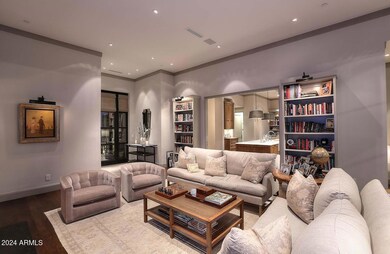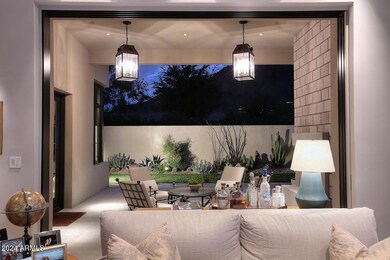
5671 E Huntress Dr Paradise Valley, AZ 85253
Paradise Valley NeighborhoodHighlights
- Gated with Attendant
- Mountain View
- Living Room with Fireplace
- Kiva Elementary School Rated A
- Contemporary Architecture
- Wood Flooring
About This Home
As of February 2025This exceptional one-level, ideal lock and leave home was custom designed by Mark Candelaria, Architect and the Interiors were designed by David Michael Miller. The Owners chose this premier homesite within the guard gated Village at Mountain Shadows because of its outstanding views of Camelback Mountain and the Praying Monk. This residence offers 3 BR's, 4 BA's (all ensuite) plus a Powder Room, Formal Dining, Breakfast Room and a Breakfast Bar in addition to a great Exercise Room and/or Office or potential 4th BR if a closet was installed. Features include a dry sauna, Waterworks fixtures and Wolf, Sub-Zero and Bosch appliances.
Home Details
Home Type
- Single Family
Est. Annual Taxes
- $14,666
Year Built
- Built in 2016
Lot Details
- 10,022 Sq Ft Lot
- Desert faces the front of the property
- Block Wall Fence
- Backyard Sprinklers
- Grass Covered Lot
HOA Fees
- $2,068 Monthly HOA Fees
Parking
- 2 Car Direct Access Garage
- Side or Rear Entrance to Parking
- Garage Door Opener
Home Design
- Designed by Mark Candelaria Architects
- Contemporary Architecture
- Insulated Concrete Forms
- Concrete Roof
- Foam Roof
- Stucco
Interior Spaces
- 3,564 Sq Ft Home
- 1-Story Property
- Ceiling height of 9 feet or more
- Gas Fireplace
- Double Pane Windows
- Solar Screens
- Living Room with Fireplace
- 2 Fireplaces
- Mountain Views
- Security System Owned
Kitchen
- Breakfast Bar
- Gas Cooktop
- Kitchen Island
Flooring
- Wood
- Stone
Bedrooms and Bathrooms
- 3 Bedrooms
- 4.5 Bathrooms
- Dual Vanity Sinks in Primary Bathroom
- Bathtub With Separate Shower Stall
Accessible Home Design
- No Interior Steps
Outdoor Features
- Covered patio or porch
- Outdoor Fireplace
- Built-In Barbecue
Schools
- Kiva Elementary School
- Mohave Middle School
- Saguaro High School
Utilities
- Refrigerated Cooling System
- Heating Available
- Water Filtration System
- Tankless Water Heater
- High Speed Internet
Listing and Financial Details
- Tax Lot 27
- Assessor Parcel Number 169-43-100
Community Details
Overview
- Association fees include ground maintenance
- Aam, Llc Association, Phone Number (602) 957-9191
- Mountain Shadows Association, Phone Number (602) 957-9191
- Association Phone (602) 957-9191
- Built by Cullum
- Mountain Shadows Resort Estates Subdivision
Recreation
- Community Pool
- Community Spa
Security
- Gated with Attendant
Map
Home Values in the Area
Average Home Value in this Area
Property History
| Date | Event | Price | Change | Sq Ft Price |
|---|---|---|---|---|
| 02/18/2025 02/18/25 | Sold | $4,350,000 | 0.0% | $1,221 / Sq Ft |
| 01/05/2025 01/05/25 | Pending | -- | -- | -- |
| 01/03/2025 01/03/25 | For Sale | $4,350,000 | +64.2% | $1,221 / Sq Ft |
| 11/22/2016 11/22/16 | Sold | $2,650,000 | -1.9% | $744 / Sq Ft |
| 02/21/2015 02/21/15 | Price Changed | $2,700,000 | 0.0% | $758 / Sq Ft |
| 12/16/2014 12/16/14 | Pending | -- | -- | -- |
| 12/12/2014 12/12/14 | For Sale | $2,700,000 | -- | $758 / Sq Ft |
Tax History
| Year | Tax Paid | Tax Assessment Tax Assessment Total Assessment is a certain percentage of the fair market value that is determined by local assessors to be the total taxable value of land and additions on the property. | Land | Improvement |
|---|---|---|---|---|
| 2025 | $14,666 | $240,135 | -- | -- |
| 2024 | $14,191 | $228,700 | -- | -- |
| 2023 | $14,191 | $268,560 | $53,710 | $214,850 |
| 2022 | $13,699 | $236,680 | $47,330 | $189,350 |
| 2021 | $14,507 | $227,820 | $45,560 | $182,260 |
| 2020 | $14,325 | $215,080 | $43,010 | $172,070 |
| 2019 | $13,829 | $207,050 | $41,410 | $165,640 |
| 2018 | $13,468 | $218,200 | $43,640 | $174,560 |
| 2017 | $12,733 | $216,710 | $43,340 | $173,370 |
| 2016 | $3,391 | $63,615 | $63,615 | $0 |
Mortgage History
| Date | Status | Loan Amount | Loan Type |
|---|---|---|---|
| Previous Owner | $2,400,000 | New Conventional |
Deed History
| Date | Type | Sale Price | Title Company |
|---|---|---|---|
| Warranty Deed | $4,350,000 | Lawyers Title Of Arizona | |
| Cash Sale Deed | $800,000 | Fidelity National Title |
Similar Homes in the area
Source: Arizona Regional Multiple Listing Service (ARMLS)
MLS Number: 6799628
APN: 169-43-100
- 5635 E Lincoln Dr Unit 26
- 6296 N Lost Dutchman Dr
- 5728 E Village Dr
- 5527 E Arroyo Verde Dr
- 5541 E Stella Ln
- 5702 E Lincoln Dr Unit 1
- 5533 E Stella Ln
- 6116 N Las Brisas Dr
- 5901 E Edward Ln
- 5455 E Lincoln Dr Unit 3008
- 5455 E Lincoln Dr Unit 2009
- 5455 E Lincoln Dr Unit 1001
- 6240 N 59th Place
- 6161 N 59th Place
- 5525 E Lincoln Dr Unit 124
- 5434 E Lincoln Dr Unit 58
- 5434 E Lincoln Dr Unit 68
- 5434 E Lincoln Dr Unit 78
- 5434 E Lincoln Dr Unit 72
- 6301 N Camelback Manor Dr
