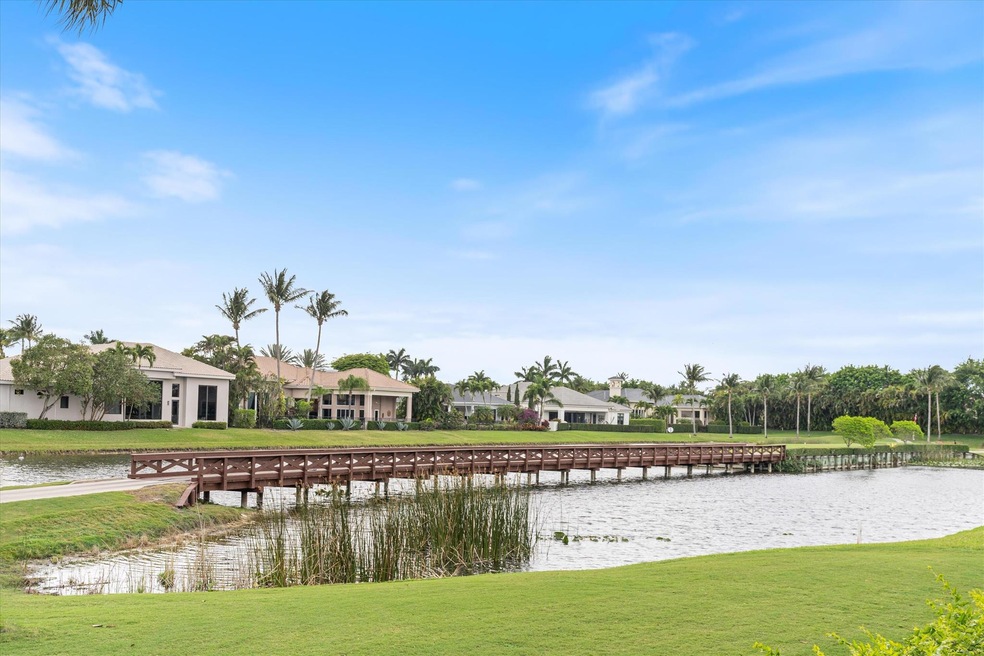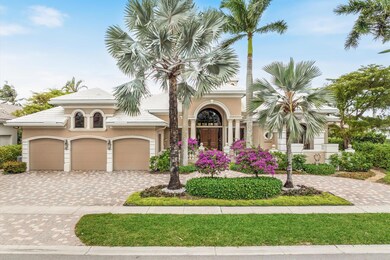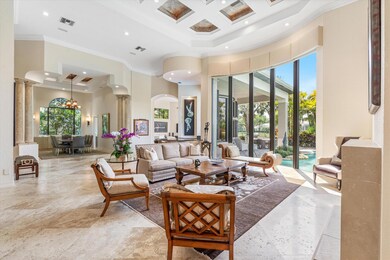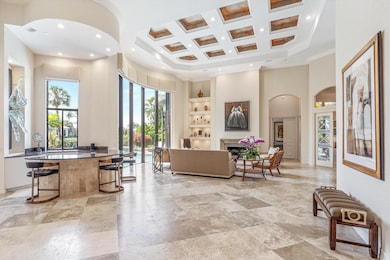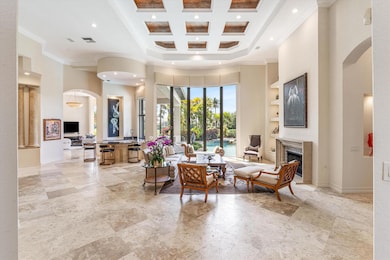
5671 Vintage Oaks Cir Delray Beach, FL 33484
Polo Club NeighborhoodHighlights
- Lake Front
- Golf Course Community
- Private Pool
- Spanish River Community High School Rated A+
- Gated with Attendant
- 16,314 Sq Ft lot
About This Home
As of January 2025This exquisite one-story estate home spans an impressive 5,282 square feet, showcasing 4 bedrooms plus an office, 5.1 baths, and a 3-car garage supplemented by an additional golf cart garage. Notable enhancements include a new kitchen, recent roof replacement in 2020 and the installation of a new water heater in 2023. Set upon a sprawling lot, the property offers captivating vistas of the golf course & serene lake, providing an idyllic backdrop for luxurious living. From the complete renovation of the garage in 2023, including new doors, flooring, cabinets, and enhanced electrical features, to the installation of a new central vacuum system in 2022, every detail has been carefully considered to ensure a superior living experience. Further enhancing the property's allure are the various
Home Details
Home Type
- Single Family
Est. Annual Taxes
- $22,689
Year Built
- Built in 1998
Lot Details
- 0.37 Acre Lot
- Lake Front
- Fenced
- Property is zoned RTS
HOA Fees
- $258 Monthly HOA Fees
Parking
- 4 Car Attached Garage
- Circular Driveway
Property Views
- Lake
- Golf Course
Home Design
- Concrete Roof
Interior Spaces
- 5,282 Sq Ft Home
- 1-Story Property
- Wet Bar
- Central Vacuum
- Furnished or left unfurnished upon request
- Vaulted Ceiling
- Skylights
- Plantation Shutters
- Blinds
- Entrance Foyer
- Family Room
- Formal Dining Room
- Den
- Marble Flooring
Kitchen
- Breakfast Area or Nook
- Electric Range
- Microwave
- Dishwasher
- Disposal
Bedrooms and Bathrooms
- 4 Bedrooms
- Split Bedroom Floorplan
- Walk-In Closet
- Dual Sinks
- Separate Shower in Primary Bathroom
Laundry
- Laundry Room
- Dryer
- Washer
Home Security
- Home Security System
- Fire and Smoke Detector
Outdoor Features
- Private Pool
- Patio
- Outdoor Grill
Schools
- Spanish River Community High School
Utilities
- Central Heating and Cooling System
- Electric Water Heater
- Cable TV Available
Listing and Financial Details
- Assessor Parcel Number 00424626320000710
Community Details
Overview
- Association fees include common areas, cable TV, security, trash
- Private Membership Available
- Vintage Oaks / Polo Club Subdivision
Amenities
- Sauna
- Clubhouse
- Game Room
- Billiard Room
- Business Center
- Community Library
Recreation
- Golf Course Community
- Tennis Courts
- Community Basketball Court
- Pickleball Courts
- Community Pool
- Community Spa
- Putting Green
Security
- Gated with Attendant
- Resident Manager or Management On Site
Map
Home Values in the Area
Average Home Value in this Area
Property History
| Date | Event | Price | Change | Sq Ft Price |
|---|---|---|---|---|
| 01/28/2025 01/28/25 | Sold | $3,400,000 | -4.2% | $644 / Sq Ft |
| 11/20/2024 11/20/24 | Pending | -- | -- | -- |
| 10/25/2024 10/25/24 | Price Changed | $3,550,000 | -4.0% | $672 / Sq Ft |
| 10/14/2024 10/14/24 | For Sale | $3,699,000 | +236.3% | $700 / Sq Ft |
| 05/14/2020 05/14/20 | Sold | $1,100,000 | -15.4% | $208 / Sq Ft |
| 04/14/2020 04/14/20 | Pending | -- | -- | -- |
| 10/18/2019 10/18/19 | For Sale | $1,300,000 | -- | $246 / Sq Ft |
Tax History
| Year | Tax Paid | Tax Assessment Tax Assessment Total Assessment is a certain percentage of the fair market value that is determined by local assessors to be the total taxable value of land and additions on the property. | Land | Improvement |
|---|---|---|---|---|
| 2024 | $23,189 | $1,437,410 | -- | -- |
| 2023 | $22,689 | $1,395,544 | $0 | $0 |
| 2022 | $22,564 | $1,354,897 | $0 | $0 |
| 2021 | $18,699 | $1,053,280 | $300,000 | $753,280 |
| 2020 | $18,200 | $1,055,667 | $0 | $0 |
| 2019 | $18,000 | $1,031,933 | $0 | $0 |
| 2018 | $17,117 | $1,012,692 | $0 | $0 |
| 2017 | $17,011 | $991,863 | $0 | $0 |
| 2016 | $17,101 | $971,462 | $0 | $0 |
| 2015 | $17,547 | $964,709 | $0 | $0 |
| 2014 | $19,793 | $1,073,251 | $0 | $0 |
Mortgage History
| Date | Status | Loan Amount | Loan Type |
|---|---|---|---|
| Previous Owner | $707,000 | New Conventional | |
| Previous Owner | $1,195,000 | No Value Available |
Deed History
| Date | Type | Sale Price | Title Company |
|---|---|---|---|
| Warranty Deed | $3,400,000 | New Dawn Title | |
| Warranty Deed | $3,400,000 | New Dawn Title | |
| Quit Claim Deed | -- | None Listed On Document | |
| Warranty Deed | $1,100,000 | Princeton Title & Escrow Llc | |
| Deed | $1,195,000 | -- | |
| Deed | $320,000 | -- |
Similar Homes in the area
Source: BeachesMLS
MLS Number: R11028267
APN: 00-42-46-26-32-000-0710
- 5815 Via de La Plata Cir
- 16322 Country Lake Cir
- 5628 Pleasant Valley Ln
- 5665 Via de La Plata Cir
- 5551 Via de La Plata Cir
- 5545 Via de La Plata Cir
- 5832 Vintage Oaks Cir
- 5840 Vintage Oaks Cir
- 5848 Vintage Oaks Cir
- 16589 Senterra Dr
- 16075 Sims Rd Unit 104
- 5350 Casa Real Dr
- 16421 Berry Way
- 5325 Bodega Place
- 10 Burgundy A
- 29 Burgundy A
- 23 Burgundy A Unit A
- 5657 Willow Creek Ln
- 42 Burgundy A
- 495 Capri K
