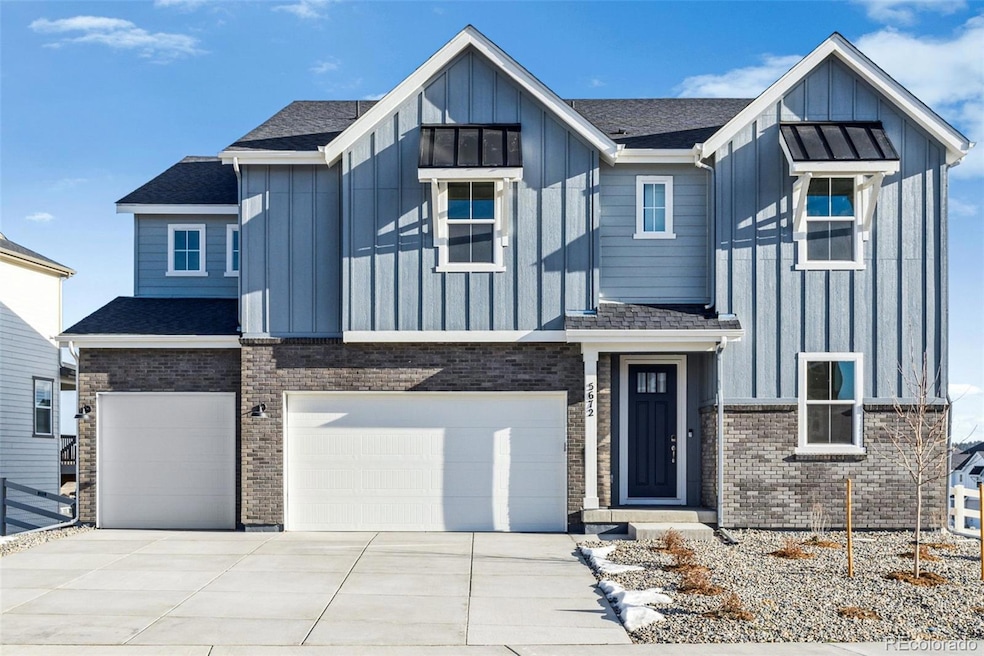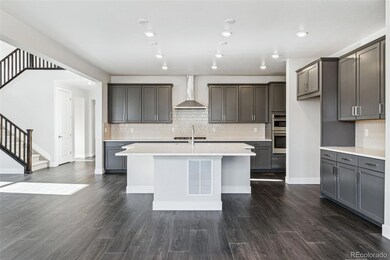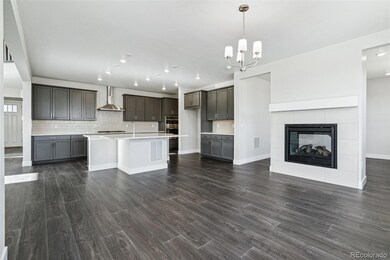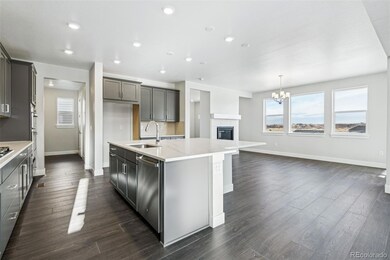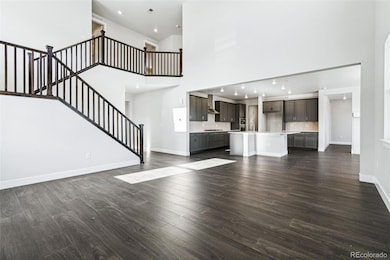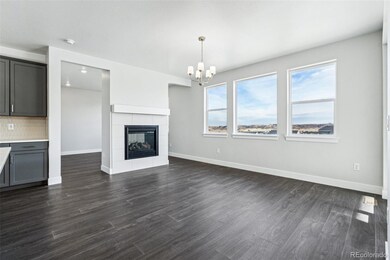
5672 Red Pebble Point Castle Rock, CO 80104
Crystal Valley Ranch NeighborhoodHighlights
- Fitness Center
- New Construction
- Open Floorplan
- Flagstone Elementary School Rated A-
- Located in a master-planned community
- 5-minute walk to Pine Meadows Park
About This Home
As of February 2025MLS#2314411 Ready Now! The extensive enhancements to the Vail at Crystal Valley make this best-selling floor plan truly spectacular. Designed for maximum livability, this home features bonus rooms and options to fit your needs. Enter through the foyer and pass the study to reach the dramatic two-story great room with a fireplace. Adjacent to the dining area is a hearth room with a double-sided fireplace. The entry and pantry offer ample storage space, and the large kitchen island makes entertaining a dream. Upstairs, you'll find three secondary bedrooms, two full baths, and a convenient laundry room. Additionally, there's an oversized storage closet and a luxurious primary suite with dual closets and sinks, plus an optional tray ceiling to complete this luxe space. Structural options include: hearth room, owner's bath configuration 5, covered deck, 8' interior doors on second level, modern fireplace, and full garden level unfinished basement.
Last Agent to Sell the Property
RE/MAX Professionals Brokerage Phone: 303-799-9898 License #000986635

Home Details
Home Type
- Single Family
Est. Annual Taxes
- $7,999
Year Built
- Built in 2024 | New Construction
Lot Details
- 0.25 Acre Lot
- Cul-De-Sac
- West Facing Home
- Partially Fenced Property
- Corner Lot
- Front Yard Sprinklers
- Private Yard
HOA Fees
- $86 Monthly HOA Fees
Parking
- 3 Car Attached Garage
Home Design
- Brick Exterior Construction
- Slab Foundation
- Frame Construction
- Composition Roof
Interior Spaces
- 2-Story Property
- Open Floorplan
- Wired For Data
- High Ceiling
- Gas Log Fireplace
- Entrance Foyer
- Great Room with Fireplace
- 2 Fireplaces
- Dining Room
- Home Office
- Bonus Room
- Laundry in unit
Kitchen
- Eat-In Kitchen
- Self-Cleaning Convection Oven
- Cooktop with Range Hood
- Microwave
- Dishwasher
- Kitchen Island
- Disposal
Flooring
- Carpet
- Laminate
- Tile
Bedrooms and Bathrooms
- 4 Bedrooms
- Walk-In Closet
- Jack-and-Jill Bathroom
Unfinished Basement
- Basement Fills Entire Space Under The House
- Sump Pump
- Stubbed For A Bathroom
Home Security
- Carbon Monoxide Detectors
- Fire and Smoke Detector
Outdoor Features
- Deck
- Covered patio or porch
- Rain Gutters
Schools
- Flagstone Elementary School
- Mesa Middle School
- Douglas County High School
Utilities
- Central Air
- Heating System Uses Natural Gas
- Tankless Water Heater
Additional Features
- Garage doors are at least 85 inches wide
- Smart Irrigation
Listing and Financial Details
- Assessor Parcel Number R0613421
Community Details
Overview
- Crystal Valley Metropolitan District No. Association, Phone Number (720) 858-1800
- Built by Taylor Morrison
- Hillside At Crystal Valley Subdivision, Vail Floorplan
- Destination Collection Community
- Located in a master-planned community
Recreation
- Fitness Center
- Community Pool
- Park
- Trails
Map
Home Values in the Area
Average Home Value in this Area
Property History
| Date | Event | Price | Change | Sq Ft Price |
|---|---|---|---|---|
| 02/05/2025 02/05/25 | Sold | $900,000 | -5.2% | $258 / Sq Ft |
| 12/31/2024 12/31/24 | Pending | -- | -- | -- |
| 11/17/2024 11/17/24 | Price Changed | $948,990 | -3.1% | $272 / Sq Ft |
| 09/11/2024 09/11/24 | Price Changed | $978,990 | -0.5% | $280 / Sq Ft |
| 08/07/2024 08/07/24 | Price Changed | $983,990 | -0.7% | $282 / Sq Ft |
| 07/25/2024 07/25/24 | Price Changed | $990,990 | -0.9% | $284 / Sq Ft |
| 05/30/2024 05/30/24 | For Sale | $999,990 | -- | $286 / Sq Ft |
Tax History
| Year | Tax Paid | Tax Assessment Tax Assessment Total Assessment is a certain percentage of the fair market value that is determined by local assessors to be the total taxable value of land and additions on the property. | Land | Improvement |
|---|---|---|---|---|
| 2024 | $2,558 | $31,070 | $31,070 | -- |
| 2023 | $2,247 | $29,660 | $29,660 | $0 |
| 2022 | $1,390 | $18,620 | $18,620 | -- |
| 2021 | -- | $18,620 | $18,620 | -- |
Deed History
| Date | Type | Sale Price | Title Company |
|---|---|---|---|
| Special Warranty Deed | $900,000 | None Listed On Document |
Similar Homes in Castle Rock, CO
Source: REcolorado®
MLS Number: 2314411
APN: 2505-253-19-035
- 5926 Hickory Oaks Trail
- 5566 Hickory Oaks Trail
- 5685 Farrier Point
- 5629 Farrier Point
- 1658 Fox Trotter Point
- 5955 Plains End Ct
- 5722 Farrier Point
- 1720 Fox Trotter Point
- 5698 Farrier Point
- 5381 Hickory Oaks Trail
- 6045 High Timber Cir
- 6024 High Timber Cir
- 1914 Villageview Ln
- 5837 High Timber Cir
- 6044 Point Rider Cir
- 5292 Lions Paw St
- 2065 Shadow Rider Cir
- 5354 Blue Lunar Ln
- 5191 Lions Paw St
- 2058 Villageview Ln
