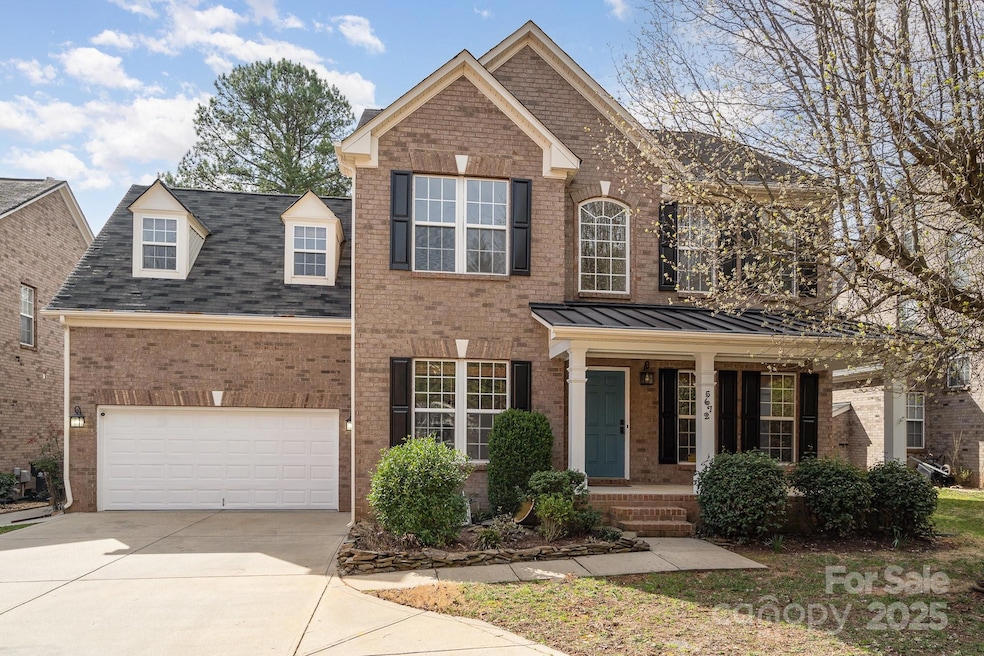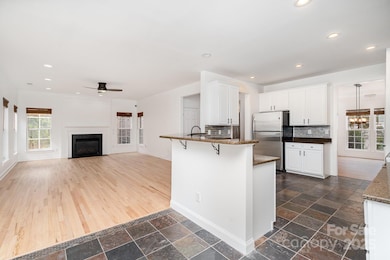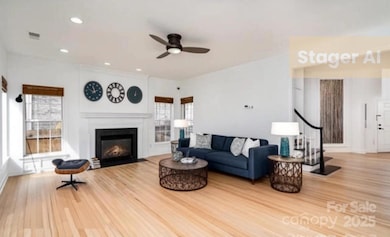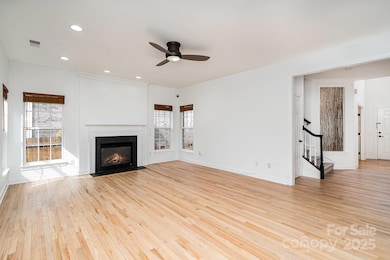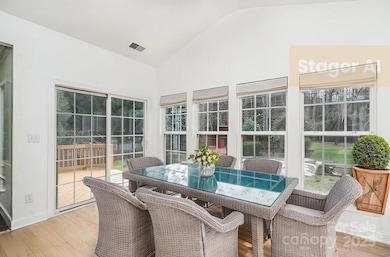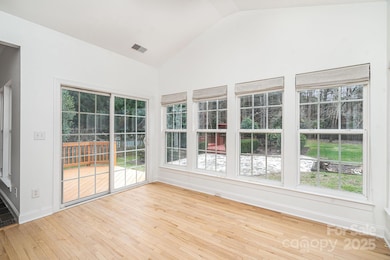
5672 Wrenfield Ct Charlotte, NC 28277
Providence NeighborhoodEstimated payment $5,212/month
Highlights
- Open Floorplan
- Deck
- Wooded Lot
- Providence Spring Elementary Rated A-
- Private Lot
- Georgian Architecture
About This Home
Back on the Market! Buyers loss is your gain! ( back due to no fault of sellers ) Prime South Charlotte location! Privacy of a shared access drive adds to the seclusion and security in this conveniently located home. Move-in ready home features new carpet, refinished hardwood floors, and fresh paint throughout. Spacious kitchen offers granite countertops, tile backsplash, upgraded appliances, and refinished cabinets with pull-out shelves. Primary Bedroom features a luxurious ensuite with new tile, a frameless glass shower, a freestanding tub, and a quartz vanity. The private backyard includes a covered outdoor kitchen (electric & water), two decks, and a refreshed slate patio, ideal for entertaining.
SPECIAL INCENTIVE AVAILABLE
FOR BUYER- $5000* TO BUYER W/ QUALIFYING ACCEPTED OFFER !!!
*QUALIFYING ACCEPTED OFFER TERMS: The incentive is contingent upon using the seller’s preferred lender and law firm, as well as meeting specific lending conditions.
Listing Agent
Keller Williams South Park Brokerage Email: nathaniel@keyandhomerealty.com License #329552

Co-Listing Agent
Keller Williams South Park Brokerage Email: nathaniel@keyandhomerealty.com License #315211
Home Details
Home Type
- Single Family
Est. Annual Taxes
- $5,299
Year Built
- Built in 2004
Lot Details
- Cul-De-Sac
- Wood Fence
- Back Yard Fenced
- Private Lot
- Level Lot
- Wooded Lot
- Property is zoned N1-A
HOA Fees
- $25 Monthly HOA Fees
Parking
- 2 Car Attached Garage
- Front Facing Garage
- 4 Open Parking Spaces
Home Design
- Georgian Architecture
- Brick Exterior Construction
Interior Spaces
- 2-Story Property
- Open Floorplan
- Ceiling Fan
- Insulated Windows
- French Doors
- Entrance Foyer
- Great Room with Fireplace
- Crawl Space
- Pull Down Stairs to Attic
- Laundry Room
Kitchen
- Breakfast Bar
- Plumbed For Ice Maker
Flooring
- Wood
- Tile
Bedrooms and Bathrooms
- 4 Bedrooms
- Walk-In Closet
- Garden Bath
Outdoor Features
- Deck
- Covered patio or porch
Schools
- Providence Spring Elementary School
- Jay M. Robinson Middle School
- Providence High School
Utilities
- Central Air
- Cable TV Available
Listing and Financial Details
- Assessor Parcel Number 225-112-70
Community Details
Overview
- Alexa Village Of Berkley Association
- Berkeley Subdivision
- Mandatory home owners association
Recreation
- Trails
Map
Home Values in the Area
Average Home Value in this Area
Tax History
| Year | Tax Paid | Tax Assessment Tax Assessment Total Assessment is a certain percentage of the fair market value that is determined by local assessors to be the total taxable value of land and additions on the property. | Land | Improvement |
|---|---|---|---|---|
| 2023 | $5,299 | $679,500 | $157,500 | $522,000 |
| 2022 | $4,804 | $484,800 | $115,000 | $369,800 |
| 2021 | $4,793 | $484,800 | $115,000 | $369,800 |
| 2020 | $4,785 | $484,800 | $115,000 | $369,800 |
| 2019 | $4,770 | $484,800 | $115,000 | $369,800 |
| 2018 | $5,309 | $399,100 | $80,800 | $318,300 |
| 2017 | $5,229 | $399,100 | $80,800 | $318,300 |
| 2016 | $5,219 | $399,100 | $80,800 | $318,300 |
| 2015 | $5,208 | $399,100 | $80,800 | $318,300 |
| 2014 | $5,297 | $407,600 | $85,000 | $322,600 |
Property History
| Date | Event | Price | Change | Sq Ft Price |
|---|---|---|---|---|
| 04/04/2025 04/04/25 | Price Changed | $850,000 | -2.9% | $287 / Sq Ft |
| 03/07/2025 03/07/25 | For Sale | $875,000 | -- | $295 / Sq Ft |
Deed History
| Date | Type | Sale Price | Title Company |
|---|---|---|---|
| Warranty Deed | $335,000 | None Available | |
| Deed | $335,000 | -- | |
| Warranty Deed | $76,000 | -- |
Mortgage History
| Date | Status | Loan Amount | Loan Type |
|---|---|---|---|
| Open | $268,000 | New Conventional | |
| Previous Owner | $69,000 | Credit Line Revolving | |
| Previous Owner | $50,000 | Credit Line Revolving | |
| Previous Owner | $298,800 | Purchase Money Mortgage |
Similar Homes in Charlotte, NC
Source: Canopy MLS (Canopy Realtor® Association)
MLS Number: 4228476
APN: 225-112-70
- 5412 Crosshill Ct
- 10320 Berkeley Pond Dr
- 5216 Berkeley View Cir
- 10332 Hollybrook Dr
- 5422 Shannon Bell Ln
- 10315 Providence Church Ln
- 6147 Lake Providence Ln
- 10101 Woodview Cir
- 6017 Summerston Place
- 5310 Allison Ln
- 12124 Red Rust Ln
- 5117 Allison Ln
- 11011 Alderbrook Ln
- 10609 Oak Pond Cir
- 4818 Grier Farm Ln
- 11646 Rabbit Ridge Rd
- 10512 Roseberry Ct
- 5726 Cactus Valley Rd Unit 238
- 6411 Boykin Spaniel Rd
- 11507 Rabbit Ridge Rd
