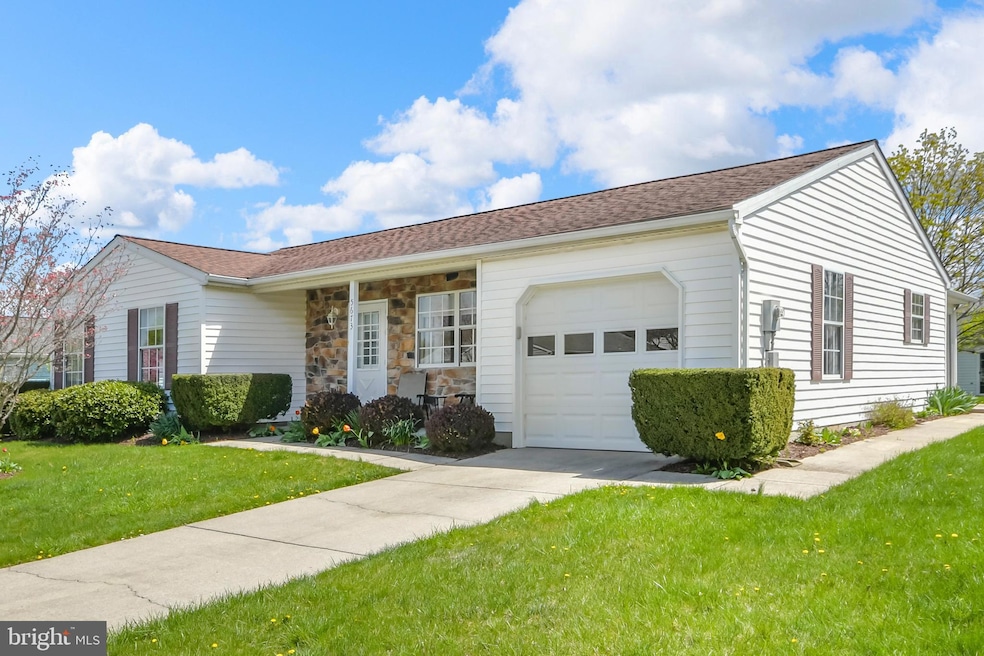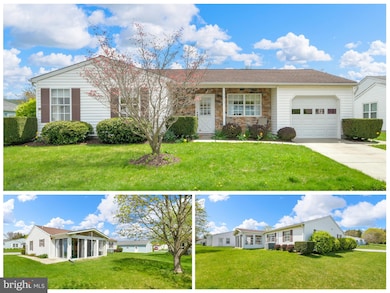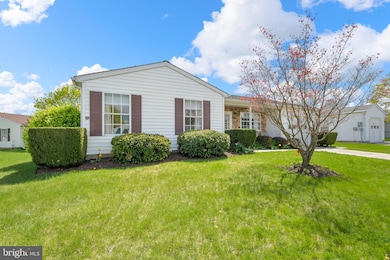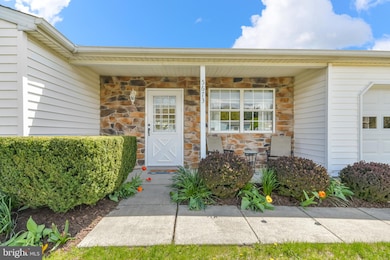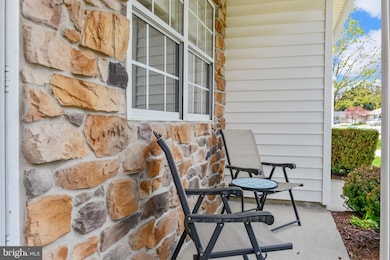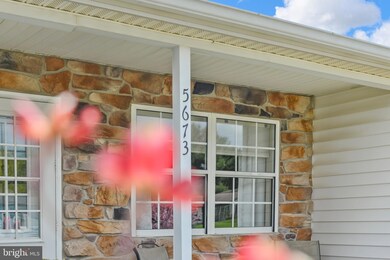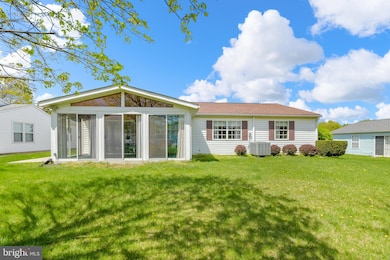
5673 Crabapple Dr Frederick, MD 21703
Ballenger Creek NeighborhoodEstimated payment $2,930/month
Highlights
- Senior Living
- Rambler Architecture
- Sun or Florida Room
- Traditional Floor Plan
- Main Floor Bedroom
- Community Pool
About This Home
***OPEN THIS SUNDAY FROM 1 - 3 PM OR BY PRIVATE APPOINTMENT. Welcome home to the popular Newbury model in the sought-after 55+ community of Crestwood Village that offers dusk-to-Dawn security, clubhouse w/lots of activities, pool, billiards, gym, mini golf, fare-free bus service & more!
This 2 bedroom, 2 bath home enjoys an abundance of natural light and is move-in ready just for you! It also features a 3-season Garden Room – the perfect place for al fresco dining or entertaining during the warmer months whose proximity to the garden offers a serene space to relax and connect with nature regardless of the weather. Located in the heart of Frederick, this home is near the popular Frederick Historic District and does not have the high Frederick City taxes!
Open House Schedule
-
Sunday, April 27, 20251:00 to 3:00 pm4/27/2025 1:00:00 PM +00:004/27/2025 3:00:00 PM +00:00This 2 bedroom, 2 Bath home has an abundance of natural light and is move-in ready just for you! It also features a 3-season Garden Room – the perfect place for al fresco dining or entertaining during the warmer months whose and the proximity to the garden offers a serene space to relax and connect with nature. This 2 bedroom, 2 Bath home has an abundance I’m looking forward to showing you this pristine home on Sunday or by Private Appointment.Add to Calendar
Home Details
Home Type
- Single Family
Est. Annual Taxes
- $3,695
Year Built
- Built in 1991
Lot Details
- 6,150 Sq Ft Lot
- Property is in very good condition
- Property is zoned PUD
HOA Fees
- $194 Monthly HOA Fees
Parking
- 1 Car Direct Access Garage
- Parking Storage or Cabinetry
- Front Facing Garage
- Garage Door Opener
- On-Street Parking
Home Design
- Rambler Architecture
- Frame Construction
- Stone Siding
- Vinyl Siding
- Concrete Perimeter Foundation
Interior Spaces
- 1,315 Sq Ft Home
- Property has 1 Level
- Traditional Floor Plan
- Built-In Features
- Ceiling Fan
- Entrance Foyer
- Combination Dining and Living Room
- Den
- Sun or Florida Room
- Flood Lights
Kitchen
- Breakfast Area or Nook
- Electric Oven or Range
- Self-Cleaning Oven
- Built-In Microwave
- Dishwasher
- Disposal
Bedrooms and Bathrooms
- 2 Main Level Bedrooms
- En-Suite Primary Bedroom
- 2 Full Bathrooms
- Bathtub with Shower
- Walk-in Shower
Laundry
- Electric Dryer
- Washer
Accessible Home Design
- Grab Bars
- Halls are 36 inches wide or more
- Doors are 32 inches wide or more
Outdoor Features
- Rain Gutters
Utilities
- Forced Air Heating and Cooling System
- Vented Exhaust Fan
- Underground Utilities
- Electric Water Heater
- Cable TV Available
Listing and Financial Details
- Tax Lot 29
- Assessor Parcel Number 1128564821
Community Details
Overview
- Senior Living
- Association fees include common area maintenance, lawn maintenance, recreation facility, snow removal, trash
- Senior Community | Residents must be 55 or older
- Crestwood Village Association
- Crestwood Village Subdivision, Newbury Floorplan
- Property Manager
Amenities
- Common Area
- Community Center
- Party Room
- Recreation Room
Recreation
- Tennis Courts
- Shuffleboard Court
- Community Playground
- Community Pool
Map
Home Values in the Area
Average Home Value in this Area
Tax History
| Year | Tax Paid | Tax Assessment Tax Assessment Total Assessment is a certain percentage of the fair market value that is determined by local assessors to be the total taxable value of land and additions on the property. | Land | Improvement |
|---|---|---|---|---|
| 2024 | $3,511 | $302,333 | $0 | $0 |
| 2023 | $3,205 | $278,467 | $0 | $0 |
| 2022 | $3,045 | $254,600 | $90,000 | $164,600 |
| 2021 | $2,801 | $244,100 | $0 | $0 |
| 2020 | $2,801 | $233,600 | $0 | $0 |
| 2019 | $2,679 | $223,100 | $71,400 | $151,700 |
| 2018 | $2,671 | $220,400 | $0 | $0 |
| 2017 | $2,616 | $223,100 | $0 | $0 |
| 2016 | $2,653 | $215,000 | $0 | $0 |
| 2015 | $2,653 | $215,000 | $0 | $0 |
| 2014 | $2,653 | $215,000 | $0 | $0 |
Property History
| Date | Event | Price | Change | Sq Ft Price |
|---|---|---|---|---|
| 04/16/2025 04/16/25 | For Sale | $435,000 | 0.0% | $331 / Sq Ft |
| 04/11/2025 04/11/25 | Price Changed | $435,000 | +89.1% | $331 / Sq Ft |
| 05/03/2013 05/03/13 | Sold | $230,000 | +2.3% | $177 / Sq Ft |
| 04/06/2013 04/06/13 | Pending | -- | -- | -- |
| 03/18/2013 03/18/13 | Price Changed | $224,900 | -90.0% | $173 / Sq Ft |
| 03/17/2013 03/17/13 | Price Changed | $2,249,000 | +877.8% | $1,734 / Sq Ft |
| 12/02/2012 12/02/12 | For Sale | $230,000 | -- | $177 / Sq Ft |
Deed History
| Date | Type | Sale Price | Title Company |
|---|---|---|---|
| Deed | -- | None Listed On Document | |
| Deed | $220,000 | Commonwealth Land Title Insu | |
| Deed | $139,500 | -- | |
| Deed | $100 | -- |
Mortgage History
| Date | Status | Loan Amount | Loan Type |
|---|---|---|---|
| Previous Owner | $75,050 | New Conventional |
Similar Homes in Frederick, MD
Source: Bright MLS
MLS Number: MDFR2062170
APN: 28-564821
- 5669 Crabapple Dr
- 5625 Crabapple Dr
- 6718 Fallow Hill Ct
- 5694 Singletree Dr
- 5804 Planters Ct
- 7050 Catalpa Rd
- 5807 Box Elder Ct
- 7061 Catalpa Rd
- 5702 Lavender Plaza Unit F
- 6852 Fielding Ct
- 5734 Box Elder Ct
- 5342 Saint James Place
- 5804 Lantana Cir Unit B
- 5308 Hever Way
- 616 Cawley Dr
- 5449 Lyndale Way
- 5701 Chase Ct
- 595 Cawley Dr Unit 1C
- 5620 Denton Ct
- 6538 Autumn Olive Dr
