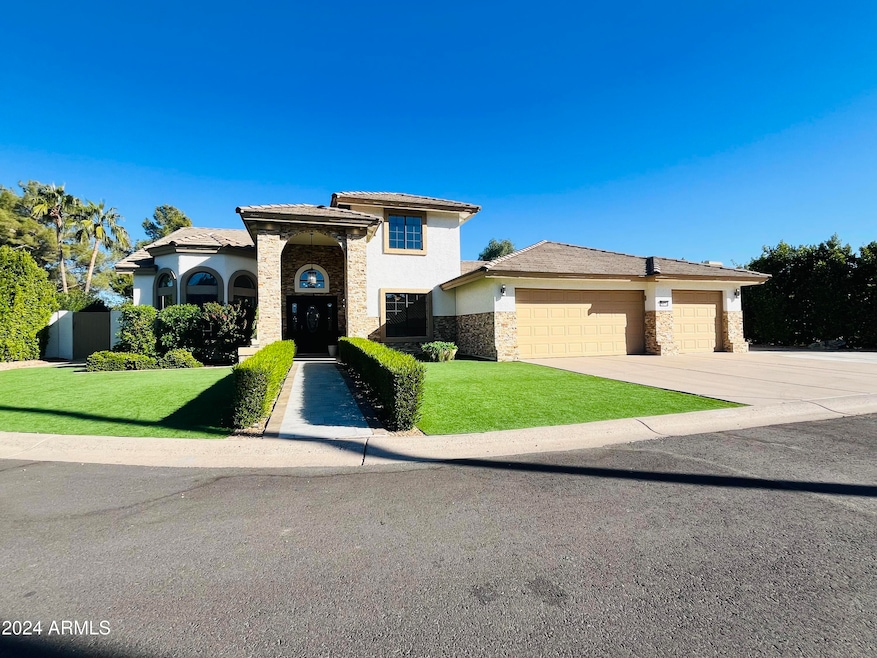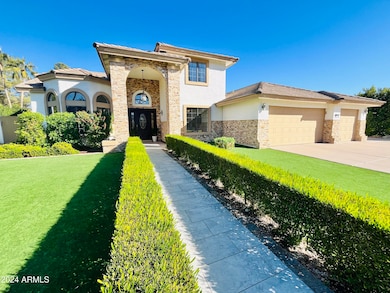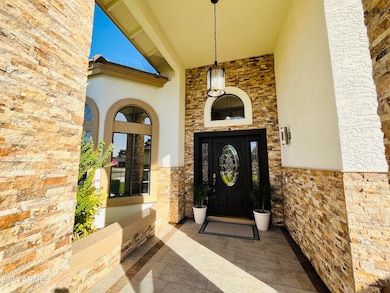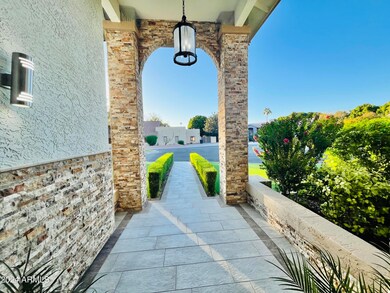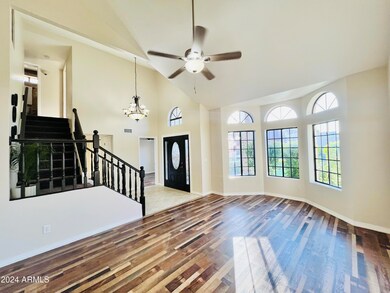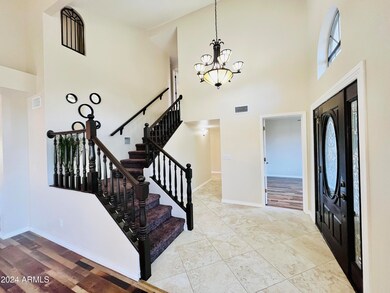
5673 W Dublin Ln Chandler, AZ 85226
West Chandler NeighborhoodHighlights
- Heated Spa
- 0.31 Acre Lot
- 1 Fireplace
- Kyrene de la Mirada Elementary School Rated A
- Main Floor Primary Bedroom
- Granite Countertops
About This Home
As of February 2025Nestled in the gated Northlake community of distinguished homes, mature trees and stunning landscape, a 6 bed / 4.5 bath home poised in understated elegance. Stunning curb appeal, and one of few cul-de-sac homes in Northlake along a wide road with grass center median.
Enter the two-story home to formal living and dining room, and home office or den off the foyer. A charming eat-in-kitchen with large center island, a breakfast nook, and walk-in pantry. Windows overlook the majestic garden of mature palms, beautiful green grass and shrubs. A cozy family room with fireplace, stone and porcelain wood-like tile. Large windows overlook the garden, and French doors lead to a stone-paved covered patio. Split master on main level, full en-suite bath with separate shower and tub, private commode, and walk-in closet. French doors from primary suite open to separate stone-paved covered patio, steps from fenced hot tub and refreshing pool.
An additional bedroom with garden view and walk-in closet, ideal guest room or MIL suite, and a full bathroom are located on opposite side of home off the formal living and dining area. French doors in private guest room open to the larger covered patio also accessible from the family room; providing direct access to full backyard and fenced-in pool.
4 bedrooms and 2 bathrooms are located upstairs. A private living room or sitting area with full en-suite bathroom leads to a large private bedroom. Remaining three bedrooms feature walk-in closets.
Bedrooms throughout home have been updated with new ceiling fans and separate mini-split units for custom temperature settings, in addition to home's central A/C.
All bathrooms have been updated with frameless glass doors, with consistent tile combination scheme found throughout home.
Step outside to a meticulously maintained beautiful garden in a backyard lot large enough to accommodate goal practice, gymnastics routines, entertaining by the pool, grilling at the built-in BBQ kitchen, and gathering under the private gazebo. No expense has been spared in the cherished design and upkeep of this sprawling park of a backyard, including its impeccable landscape, sturdy wrought iron fences enclosing pool and hot tub, stone paved BBQ kitchen, lighted gazebo and light posts, and gorgeous masonry to complement.
An epoxy coated 3 car garage includes wall of built-in cabinets, water softener system, and service door for access to driveway and RV gate. Adjacent to garage door entry to home is a half bath, and laundry room complete with a wash sink, a wall of built-in cabinets and an extended counter for folding laundry.
Finally, a turnkey ready, traditional home that checks all the boxes; and more: The best of local amenities including top-rated schools, culture and arts, convenience to shopping and entertainment. Your HOA membership provides unique private access to an enchanting nature trail, greenbelts, and a community lake where you will enjoy morning walks, bike rides after school, peace and serenity that extends beyond property lines and a cul-de-sac. It is no surprise the one-of-a-kind distinguished and wonderful community of Northlake rarely has homes up for sale. 5673 W Dublin Ln is perhaps not just a home, but an ideal estate to build a legacy for the many days and years to come.
Home Details
Home Type
- Single Family
Est. Annual Taxes
- $4,649
Year Built
- Built in 1988
Lot Details
- 0.31 Acre Lot
- Desert faces the front of the property
- Cul-De-Sac
- Private Streets
- Wrought Iron Fence
- Block Wall Fence
- Artificial Turf
- Front Yard Sprinklers
- Sprinklers on Timer
- Grass Covered Lot
HOA Fees
- $210 Monthly HOA Fees
Parking
- 3 Car Garage
Home Design
- Wood Frame Construction
- Tile Roof
- Stone Exterior Construction
- Stucco
Interior Spaces
- 3,595 Sq Ft Home
- 2-Story Property
- Ceiling Fan
- 1 Fireplace
- Double Pane Windows
- Tile Flooring
- Washer and Dryer Hookup
Kitchen
- Eat-In Kitchen
- Built-In Microwave
- Kitchen Island
- Granite Countertops
Bedrooms and Bathrooms
- 6 Bedrooms
- Primary Bedroom on Main
- Primary Bathroom is a Full Bathroom
- 4.5 Bathrooms
- Dual Vanity Sinks in Primary Bathroom
- Bidet
- Bathtub With Separate Shower Stall
Accessible Home Design
- Grab Bar In Bathroom
- Multiple Entries or Exits
Pool
- Heated Spa
- Private Pool
- Above Ground Spa
- Fence Around Pool
Outdoor Features
- Playground
Schools
- Kyrene De La Mirada Elementary School
- Kyrene Del Pueblo Middle School
- Corona Del Sol High School
Utilities
- Mini Split Air Conditioners
- Heating Available
Community Details
- Association fees include ground maintenance, street maintenance
- Northlake HOA, Phone Number (480) 650-0566
- Villages Of Gila Association, Phone Number (480) 780-3918
- Association Phone (480) 780-3918
- Northlake Lot 1 31 Parcel A I Subdivision
Listing and Financial Details
- Tax Lot 19
- Assessor Parcel Number 308-03-277
Map
Home Values in the Area
Average Home Value in this Area
Property History
| Date | Event | Price | Change | Sq Ft Price |
|---|---|---|---|---|
| 02/25/2025 02/25/25 | Sold | $944,000 | +1.5% | $263 / Sq Ft |
| 01/29/2025 01/29/25 | For Sale | $930,000 | 0.0% | $259 / Sq Ft |
| 01/28/2025 01/28/25 | Pending | -- | -- | -- |
| 01/26/2025 01/26/25 | Price Changed | $930,000 | -4.1% | $259 / Sq Ft |
| 01/21/2025 01/21/25 | Price Changed | $970,000 | -3.0% | $270 / Sq Ft |
| 01/17/2025 01/17/25 | Price Changed | $1,000,000 | -4.8% | $278 / Sq Ft |
| 11/27/2024 11/27/24 | For Sale | $1,050,000 | +84.2% | $292 / Sq Ft |
| 03/09/2020 03/09/20 | Sold | $570,000 | -2.4% | $159 / Sq Ft |
| 02/06/2020 02/06/20 | Pending | -- | -- | -- |
| 01/11/2020 01/11/20 | Price Changed | $584,000 | -1.7% | $162 / Sq Ft |
| 12/13/2019 12/13/19 | For Sale | $594,000 | 0.0% | $165 / Sq Ft |
| 12/06/2019 12/06/19 | Pending | -- | -- | -- |
| 11/21/2019 11/21/19 | Price Changed | $594,000 | -0.8% | $165 / Sq Ft |
| 11/06/2019 11/06/19 | For Sale | $599,000 | -- | $167 / Sq Ft |
Tax History
| Year | Tax Paid | Tax Assessment Tax Assessment Total Assessment is a certain percentage of the fair market value that is determined by local assessors to be the total taxable value of land and additions on the property. | Land | Improvement |
|---|---|---|---|---|
| 2025 | $4,649 | $56,527 | -- | -- |
| 2024 | $4,555 | $53,835 | -- | -- |
| 2023 | $4,555 | $65,070 | $13,010 | $52,060 |
| 2022 | $4,336 | $52,910 | $10,580 | $42,330 |
| 2021 | $4,500 | $50,950 | $10,190 | $40,760 |
| 2020 | $4,392 | $47,460 | $9,490 | $37,970 |
| 2019 | $4,255 | $43,150 | $8,630 | $34,520 |
| 2018 | $4,112 | $45,970 | $9,190 | $36,780 |
| 2017 | $3,910 | $45,680 | $9,130 | $36,550 |
| 2016 | $3,972 | $45,670 | $9,130 | $36,540 |
| 2015 | $3,613 | $38,570 | $7,710 | $30,860 |
Mortgage History
| Date | Status | Loan Amount | Loan Type |
|---|---|---|---|
| Open | $660,800 | New Conventional | |
| Previous Owner | $510,400 | New Conventional | |
| Previous Owner | $340,000 | New Conventional | |
| Previous Owner | $60,000 | Credit Line Revolving | |
| Previous Owner | $363,500 | New Conventional | |
| Previous Owner | $100,000 | Credit Line Revolving | |
| Previous Owner | $359,000 | Stand Alone Refi Refinance Of Original Loan | |
| Previous Owner | $101,000 | Credit Line Revolving | |
| Previous Owner | $240,000 | New Conventional | |
| Closed | $55,000 | No Value Available |
Deed History
| Date | Type | Sale Price | Title Company |
|---|---|---|---|
| Warranty Deed | $944,000 | Queen Creek Title Agency, Llc | |
| Warranty Deed | $570,000 | Security Title Agency Inc | |
| Interfamily Deed Transfer | -- | None Available | |
| Interfamily Deed Transfer | -- | Us Title Agency Llc | |
| Interfamily Deed Transfer | -- | First American Title Ins Co | |
| Interfamily Deed Transfer | -- | -- | |
| Joint Tenancy Deed | $308,000 | Ati Title Agency |
Similar Homes in Chandler, AZ
Source: Arizona Regional Multiple Listing Service (ARMLS)
MLS Number: 6785688
APN: 308-03-277
- 5670 W Linda Ln
- 5742 W Shannon St
- 851 N Pineview Dr Unit 1
- 5342 W Linda Ln
- 5332 W Linda Ln
- 5820 W Robinson Way
- 5381 W Del Rio St
- 740 N Bradley Dr
- 5170 W Ivanhoe St
- 5192 W Harrison St
- 5755 W Harrison St
- 5771 W Gail Dr
- 5215 W Del Rio St
- 5185 W Del Rio St
- 76 W Stacey Ln
- 5940 W Robinson Way
- 5031 W Ivanhoe St
- 5900 W Orchid Ln
- 5910 W Orchid Ln
- 372 W Larona Ln Unit IV
