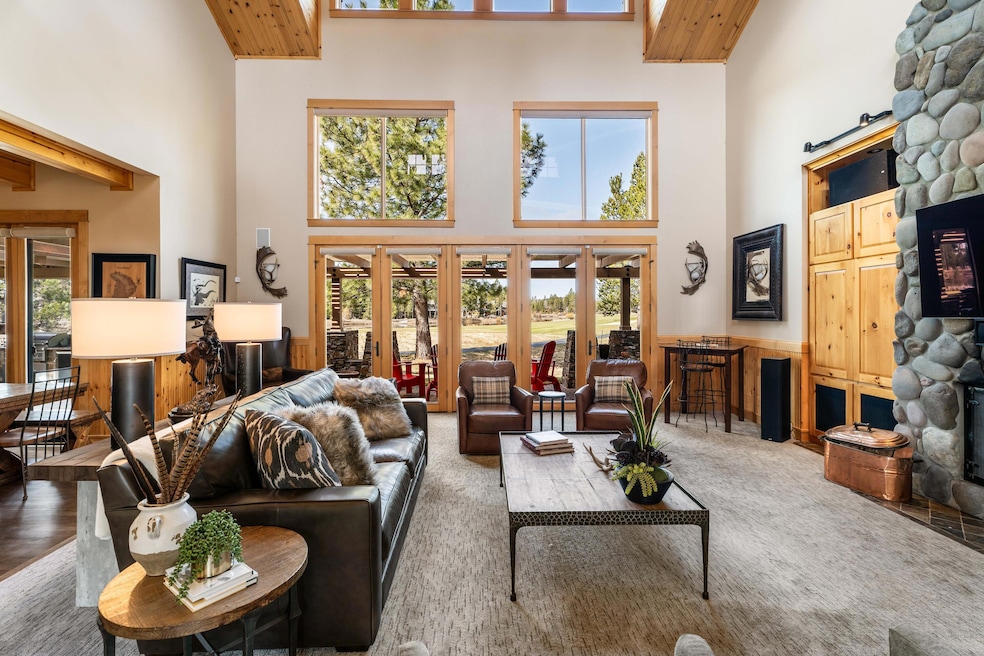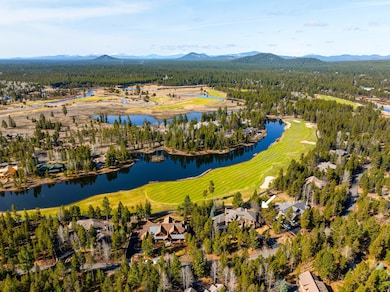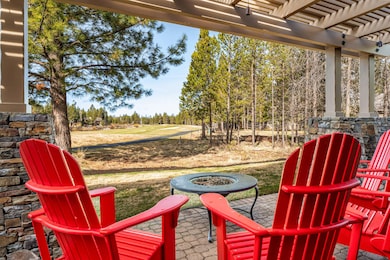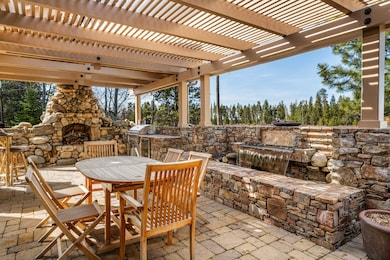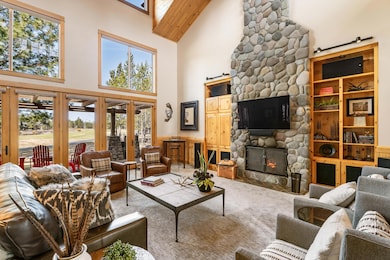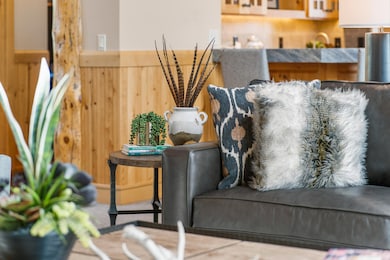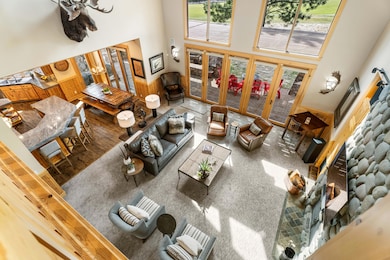
56735 Nest Pine Dr Bend, OR 97707
Sunriver NeighborhoodEstimated payment $18,347/month
Highlights
- On Golf Course
- Fitness Center
- Two Primary Bedrooms
- Cascade Middle School Rated A-
- Spa
- Panoramic View
About This Home
Stunning golf course & water views, located behind the gates of Crosswater! Situated on a large .80 acre lot on the 12 fairway, this home offers privacy, luxury & spectacular views creating the perfect golf/mountain retreat. Open floorplan w/ main level living, highlighted by expansive wood windows throughout that frame the views. The large gourmet kitchen is equipped with high-end appliances & a substantial wet bar, seamlessly connecting to the great room which features a wood-burning fireplace & vaulted wood ceilings, making it ideal for entertaining & outdoor living. The main level also hosts a primary suite w/ a cozy gas fireplace and en-suite bathroom w/ jetted tub, heated floors & walk-in shower. The spacious mud/laundry room leads to a 3 car garage. Wonderful outdoor living space overlooking the golf course featuring an large covered area, gas fireplace, water feature, built-in barbecue & hot tub. Sold furnished. Start making memories in this special Crosswater home!
Home Details
Home Type
- Single Family
Est. Annual Taxes
- $20,512
Year Built
- Built in 2000
Lot Details
- 0.8 Acre Lot
- On Golf Course
- Landscaped
- Level Lot
- Front and Back Yard Sprinklers
- Sprinklers on Timer
- Property is zoned F2,AS,LM,WA, F2,AS,LM,WA
HOA Fees
- $511 Monthly HOA Fees
Parking
- 3 Car Attached Garage
- Heated Garage
- Garage Door Opener
- Driveway
Property Views
- Pond
- Panoramic
- Golf Course
Home Design
- Craftsman Architecture
- Stem Wall Foundation
- Frame Construction
- Tile Roof
Interior Spaces
- 4,103 Sq Ft Home
- 2-Story Property
- Open Floorplan
- Wet Bar
- Central Vacuum
- Wired For Sound
- Built-In Features
- Vaulted Ceiling
- Ceiling Fan
- Wood Burning Fireplace
- Gas Fireplace
- Double Pane Windows
- Wood Frame Window
- Great Room with Fireplace
- Living Room
- Dining Room
- Home Office
- Bonus Room
Kitchen
- Eat-In Kitchen
- Double Oven
- Range with Range Hood
- Microwave
- Dishwasher
- Wine Refrigerator
- Tile Countertops
- Disposal
Flooring
- Wood
- Carpet
- Stone
- Tile
Bedrooms and Bathrooms
- 5 Bedrooms
- Primary Bedroom on Main
- Fireplace in Primary Bedroom
- Double Master Bedroom
- Linen Closet
- Walk-In Closet
- Jack-and-Jill Bathroom
- Double Vanity
- Hydromassage or Jetted Bathtub
- Bathtub with Shower
- Bathtub Includes Tile Surround
Laundry
- Laundry Room
- Dryer
- Washer
Home Security
- Surveillance System
- Smart Thermostat
- Carbon Monoxide Detectors
- Fire and Smoke Detector
Outdoor Features
- Spa
- Courtyard
- Outdoor Water Feature
- Outdoor Fireplace
- Outdoor Kitchen
- Built-In Barbecue
Schools
- Three Rivers Elementary School
- Three Rivers Middle School
- Caldera High School
Utilities
- Forced Air Zoned Heating and Cooling System
- Heating System Uses Natural Gas
- Heating System Uses Wood
- Natural Gas Connected
- Water Heater
- Cable TV Available
Listing and Financial Details
- Tax Lot 22
- Assessor Parcel Number 186774
Community Details
Overview
- Built by Spring River Builders
- Crosswater Subdivision
- Property is near a preserve or public land
Recreation
- Tennis Courts
- Fitness Center
- Community Pool
- Trails
- Snow Removal
Security
- Security Service
- Gated Community
- Building Fire-Resistance Rating
Map
Home Values in the Area
Average Home Value in this Area
Tax History
| Year | Tax Paid | Tax Assessment Tax Assessment Total Assessment is a certain percentage of the fair market value that is determined by local assessors to be the total taxable value of land and additions on the property. | Land | Improvement |
|---|---|---|---|---|
| 2024 | $20,512 | $1,285,610 | -- | -- |
| 2023 | $20,050 | $1,248,170 | $0 | $0 |
| 2022 | $17,780 | $1,176,530 | $0 | $0 |
| 2021 | $17,884 | $1,142,270 | $0 | $0 |
| 2020 | $16,923 | $1,142,270 | $0 | $0 |
| 2019 | $16,446 | $1,109,000 | $0 | $0 |
| 2018 | $15,967 | $1,076,700 | $0 | $0 |
| 2017 | $15,365 | $1,045,340 | $0 | $0 |
| 2016 | $14,782 | $1,014,900 | $0 | $0 |
| 2015 | $14,423 | $985,340 | $0 | $0 |
| 2014 | $13,935 | $956,650 | $0 | $0 |
Property History
| Date | Event | Price | Change | Sq Ft Price |
|---|---|---|---|---|
| 04/10/2025 04/10/25 | For Sale | $2,895,000 | -- | $706 / Sq Ft |
Deed History
| Date | Type | Sale Price | Title Company |
|---|---|---|---|
| Interfamily Deed Transfer | -- | None Available | |
| Interfamily Deed Transfer | -- | None Available | |
| Warranty Deed | $1,520,000 | First Amer Title Ins Co Or | |
| Bargain Sale Deed | -- | First Amer Title Ins Co Or |
Mortgage History
| Date | Status | Loan Amount | Loan Type |
|---|---|---|---|
| Open | $417,000 | New Conventional | |
| Closed | $200,000 | New Conventional | |
| Open | $807,000 | Unknown | |
| Previous Owner | $500,000 | Credit Line Revolving |
Similar Homes in Bend, OR
Source: Central Oregon Association of REALTORS®
MLS Number: 220199282
APN: 186774
- 17623 Cluster Cabin Ln Unit 31
- 17673 Cluster Cabin Ln Unit 25
- 17606 Cluster Cabin Ln Unit 3
- 56683 Dancing Rock Loop Unit Lot 78
- 56691 Glowstone Loop
- 56673 Glowstone Loop
- 56815 Dancing Rock Loop Unit 3
- 56921 Central Ln Unit 12
- 17606 Fairway Ln
- 56856 Enterprise Dr Unit I8
- 56856 Enterprise Dr Unit I-6
- 56856 Enterprise Dr Unit J4
- 56858 Enterprise Dr Unit I2
- 17654 Pinnacle Ln Unit 18
- 56545 Sunstone Loop Unit 121
- 17719 Caldera Springs Dr
- 17719 Caldera Springs Dr Unit 28
- 56954 Peppermill Cir Unit 2-E
- 57086 Peppermill Cir Unit 36-G
- 17717 Caldera Springs Dr Unit 27
