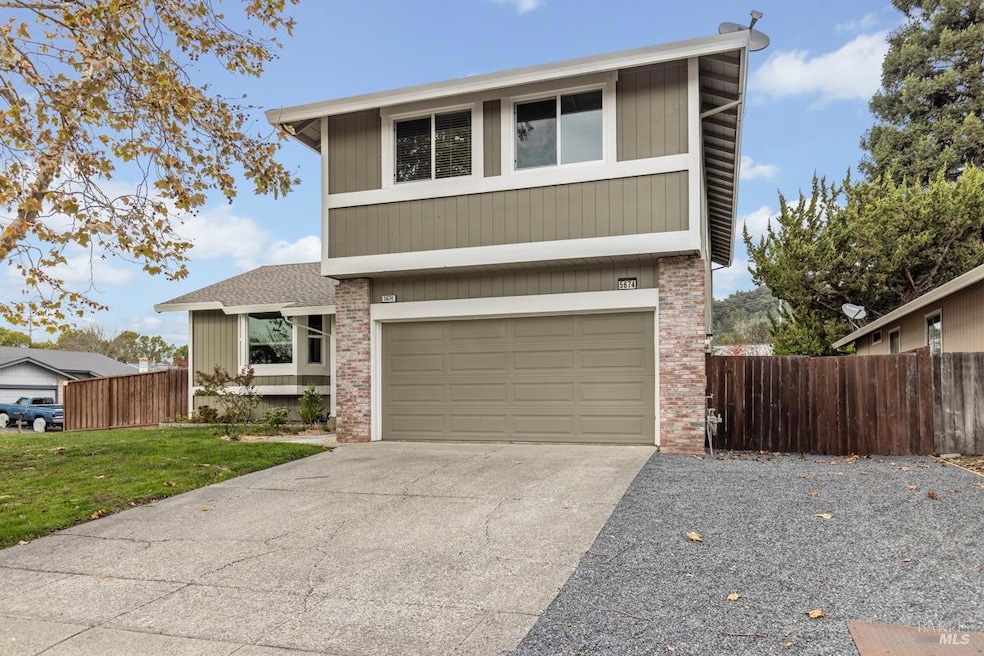
5674 Carriage Ln Santa Rosa, CA 95403
Larkfield-Wikiup NeighborhoodHighlights
- View of Hills
- 1 Fireplace
- 2 Car Direct Access Garage
- Santa Rosa High School Rated A-
- Corner Lot
- Patio
About This Home
As of February 2025Welcome home to this beautifully updated home situated on a spacious corner lot at the base of the picturesque Wikiup Hills. This residence offers a serene and private retreat, featuring a large, fenced backyard with stunning views of the Wikiup Hills, a patio, and a relaxing hot tub, perfect for entertaining or unwinding. The backyard also includes a durable Tough Shed for extra storage and RV parking with gates that swing open for added convenience. Inside, the home features Anlin low-E windows installed in 2023, enhancing energy efficiency and comfort. The interior & exterior have been recently painted, creating a fresh and modern look. The kitchen boasts quartz countertops, providing both style and functionality. The TV room is pre-wired for a 7-channel AV receiver, ready to elevate your entertainment experience. Additional highlights include an indoor laundry closet, a cozy fireplace, and high-tech mini-split systems for zoned climate control. Nestled in a peaceful neighborhood, this home combines privacy with easy access to local attractions, renowned wineries, and Sonoma County's natural beauty. Experience the perfect blend of comfort and convenience at 5674 Carriage Lane, a true gem offering luxury living in the heart of Sonoma County Wine Country.
Home Details
Home Type
- Single Family
Est. Annual Taxes
- $7,803
Year Built
- Built in 1987
Lot Details
- 9,148 Sq Ft Lot
- Corner Lot
Parking
- 2 Car Direct Access Garage
Home Design
- Side-by-Side
- Split Level Home
Interior Spaces
- 2,072 Sq Ft Home
- 2-Story Property
- 1 Fireplace
- Family Room
- Living Room
- Dining Room
- Views of Hills
Bedrooms and Bathrooms
- 4 Bedrooms
- Primary Bedroom Upstairs
- Bathroom on Main Level
Laundry
- Laundry closet
- Washer and Dryer Hookup
Outdoor Features
- Patio
- Shed
Utilities
- Internet Available
Listing and Financial Details
- Assessor Parcel Number 039-340-025-000
Map
Home Values in the Area
Average Home Value in this Area
Property History
| Date | Event | Price | Change | Sq Ft Price |
|---|---|---|---|---|
| 03/01/2025 03/01/25 | Off Market | $879,000 | -- | -- |
| 02/28/2025 02/28/25 | Sold | $879,000 | 0.0% | $424 / Sq Ft |
| 01/21/2025 01/21/25 | Price Changed | $879,000 | -2.2% | $424 / Sq Ft |
| 11/25/2024 11/25/24 | For Sale | $899,000 | -- | $434 / Sq Ft |
Tax History
| Year | Tax Paid | Tax Assessment Tax Assessment Total Assessment is a certain percentage of the fair market value that is determined by local assessors to be the total taxable value of land and additions on the property. | Land | Improvement |
|---|---|---|---|---|
| 2023 | $7,803 | $542,868 | $189,372 | $353,496 |
| 2022 | $7,206 | $532,224 | $185,659 | $346,565 |
| 2021 | $6,995 | $521,789 | $182,019 | $339,770 |
| 2020 | $6,930 | $516,440 | $180,153 | $336,287 |
| 2019 | $6,826 | $506,315 | $176,621 | $329,694 |
| 2018 | $6,580 | $496,388 | $173,158 | $323,230 |
| 2017 | $6,419 | $486,656 | $169,763 | $316,893 |
| 2016 | $6,326 | $477,115 | $166,435 | $310,680 |
| 2015 | $6,112 | $469,949 | $163,935 | $306,014 |
| 2014 | $5,873 | $460,744 | $160,724 | $300,020 |
Mortgage History
| Date | Status | Loan Amount | Loan Type |
|---|---|---|---|
| Open | $835,050 | New Conventional | |
| Previous Owner | $317,600 | New Conventional | |
| Previous Owner | $344,000 | Purchase Money Mortgage | |
| Previous Owner | $75,000 | Unknown | |
| Previous Owner | $337,000 | Fannie Mae Freddie Mac | |
| Previous Owner | $265,000 | Unknown | |
| Previous Owner | $35,000 | Unknown |
Deed History
| Date | Type | Sale Price | Title Company |
|---|---|---|---|
| Grant Deed | $879,000 | Homelight Title | |
| Interfamily Deed Transfer | -- | None Available | |
| Quit Claim Deed | -- | None Available | |
| Quit Claim Deed | -- | None Available | |
| Grant Deed | $430,000 | Financial Title Company | |
| Trustee Deed | $110,000 | Liberty Title Company |
Similar Homes in Santa Rosa, CA
Source: Bay Area Real Estate Information Services (BAREIS)
MLS Number: 324091322
APN: 039-340-025
- 5270 Arnica Way
- 5423 Corbett Cir
- 5258 El Mercado Pkwy
- 308 Wikiup Dr
- 5342 Rexford Way
- 442 Las Casitas Ct Unit C
- 5335 Huckleberry Way
- 5092 Deerwood Dr
- 632 Vista Grande Place
- 1335 Wikiup Dr
- 195 Wikiup Meadows Dr
- 5271 Vista Grande Dr
- 223 Wikiup Meadows Dr
- 5251 Vista Grande Dr
- 629 Summertree Ln
- 7160 Faught Rd
- 4769 Londonberry Dr
- 4980 Carriage Ln
- 59 Colonial Park Dr
- 1000 Wikiup Dr
