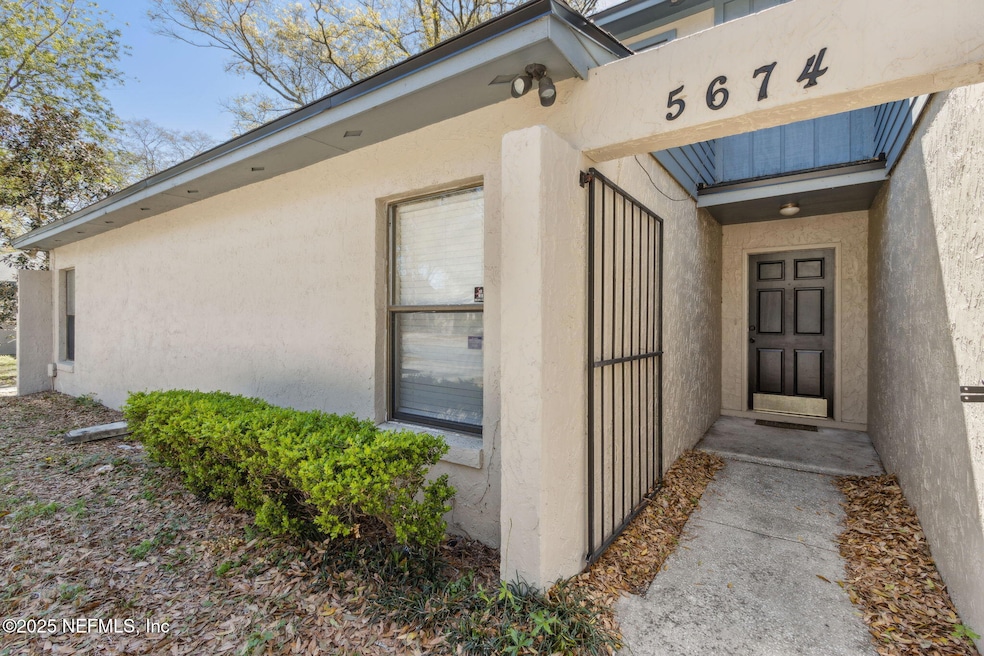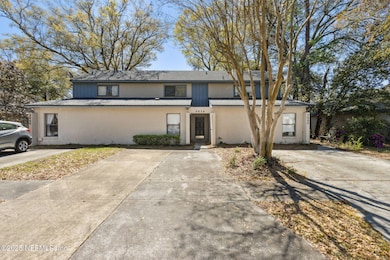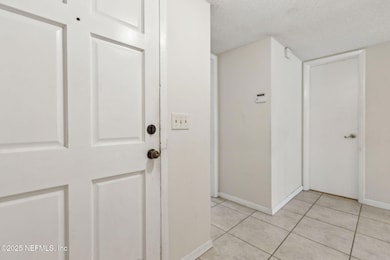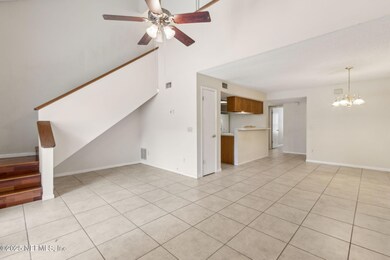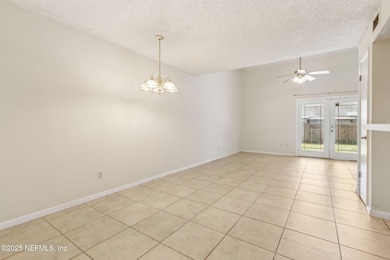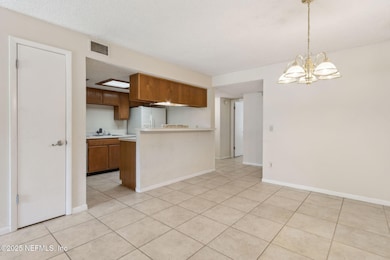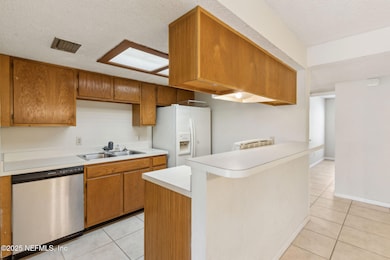
5674 Pinehill Ln Jacksonville, FL 32244
Ortega NeighborhoodEstimated payment $1,140/month
Highlights
- Open Floorplan
- Breakfast Bar
- Central Heating and Cooling System
- Wood Flooring
- Patio
- Ceiling Fan
About This Home
Two bedroom, two bath townhome in the quiet Whispering Pines community. New roof January 2025. Ground floor is open with tile floors throughout. Large bedroom and full bath downstairs also. Wood stairs lead up to second floor level and Master bedroom. Two walk in closets and large bath. Open space on first floor has plenty of room for separate dining area. Fenced back yard with a covered patio and utility closet for the washer and dryer/washer/dryer as-is. Community close to Interstate for easy commute, shopping and dining. Close to Orange Park, Naval Air Station, OP Mall. This townhouse has 2 parking spaces in front. Brand new roof in February. Association fees are only $109 monthly. Association takes care of yard service.
Townhouse Details
Home Type
- Townhome
Est. Annual Taxes
- $2,389
Year Built
- Built in 1986
Lot Details
- 3,485 Sq Ft Lot
- South Facing Home
- Wood Fence
- Back Yard Fenced
HOA Fees
- $110 Monthly HOA Fees
Home Design
- Shingle Roof
- Stucco
Interior Spaces
- 1,276 Sq Ft Home
- 2-Story Property
- Open Floorplan
- Ceiling Fan
Kitchen
- Breakfast Bar
- Electric Oven
- Electric Range
- Microwave
- Freezer
Flooring
- Wood
- Tile
Bedrooms and Bathrooms
- 2 Bedrooms
- 2 Full Bathrooms
- Bathtub and Shower Combination in Primary Bathroom
Laundry
- Dryer
- Front Loading Washer
Outdoor Features
- Patio
Utilities
- Central Heating and Cooling System
- Heat Pump System
- Electric Water Heater
Community Details
- Whispering Pines Association
- Whispering Pines Subdivision
Listing and Financial Details
- Assessor Parcel Number 0991341964
Map
Home Values in the Area
Average Home Value in this Area
Tax History
| Year | Tax Paid | Tax Assessment Tax Assessment Total Assessment is a certain percentage of the fair market value that is determined by local assessors to be the total taxable value of land and additions on the property. | Land | Improvement |
|---|---|---|---|---|
| 2024 | $2,389 | $141,629 | $35,000 | $106,629 |
| 2023 | $2,254 | $137,333 | $30,000 | $107,333 |
| 2022 | $1,912 | $118,259 | $25,000 | $93,259 |
| 2021 | $1,709 | $91,491 | $20,000 | $71,491 |
| 2020 | $1,548 | $78,159 | $13,000 | $65,159 |
| 2019 | $1,441 | $71,024 | $13,000 | $58,024 |
| 2018 | $1,128 | $65,498 | $12,000 | $53,498 |
| 2017 | $989 | $49,587 | $10,000 | $39,587 |
| 2016 | $931 | $45,375 | $0 | $0 |
| 2015 | $887 | $42,738 | $0 | $0 |
| 2014 | $798 | $34,575 | $0 | $0 |
Property History
| Date | Event | Price | Change | Sq Ft Price |
|---|---|---|---|---|
| 04/09/2025 04/09/25 | Price Changed | $149,000 | -6.6% | $117 / Sq Ft |
| 03/21/2025 03/21/25 | Price Changed | $159,500 | -1.5% | $125 / Sq Ft |
| 03/15/2025 03/15/25 | For Sale | $162,000 | +94.0% | $127 / Sq Ft |
| 12/17/2023 12/17/23 | Off Market | $83,500 | -- | -- |
| 01/10/2018 01/10/18 | Sold | $83,500 | 0.0% | $65 / Sq Ft |
| 12/21/2017 12/21/17 | Pending | -- | -- | -- |
| 12/07/2017 12/07/17 | For Sale | $83,500 | -- | $65 / Sq Ft |
Deed History
| Date | Type | Sale Price | Title Company |
|---|---|---|---|
| Warranty Deed | $83,500 | Attorney | |
| Interfamily Deed Transfer | -- | Attorney | |
| Warranty Deed | $53,900 | -- |
Mortgage History
| Date | Status | Loan Amount | Loan Type |
|---|---|---|---|
| Previous Owner | $77,600 | New Conventional | |
| Previous Owner | $79,100 | Stand Alone Refi Refinance Of Original Loan | |
| Previous Owner | $57,168 | FHA | |
| Previous Owner | $53,783 | FHA |
Similar Homes in Jacksonville, FL
Source: realMLS (Northeast Florida Multiple Listing Service)
MLS Number: 2075825
APN: 099134-1964
- 8634 Greatpine Ln W
- 5542 Pinehill Ln
- 5642 Pinebay Cir S
- 8456 Windypine Ln
- 5610 Pinebay Cir S
- 5473 Pinehaven Ct
- 8270 Halls Hammock Ct
- 5540 Greatpine Ln S
- 8264 Halls Hammock Ct
- 8231 Halls Hammock Ct
- 8331 Pineverde Ln
- 8769 Pinevalley Ln
- 634 Holly Lakes Dr
- 638 Holly Lakes Dr
- 5260 Collins Rd Unit 1301
- 5260 Collins Rd Unit 1501
- 5400 Collins Rd Unit 18
- 5400 Collins Rd Unit 145
- 5400 Collins Rd Unit 61
- 603 Holly Lakes Dr
