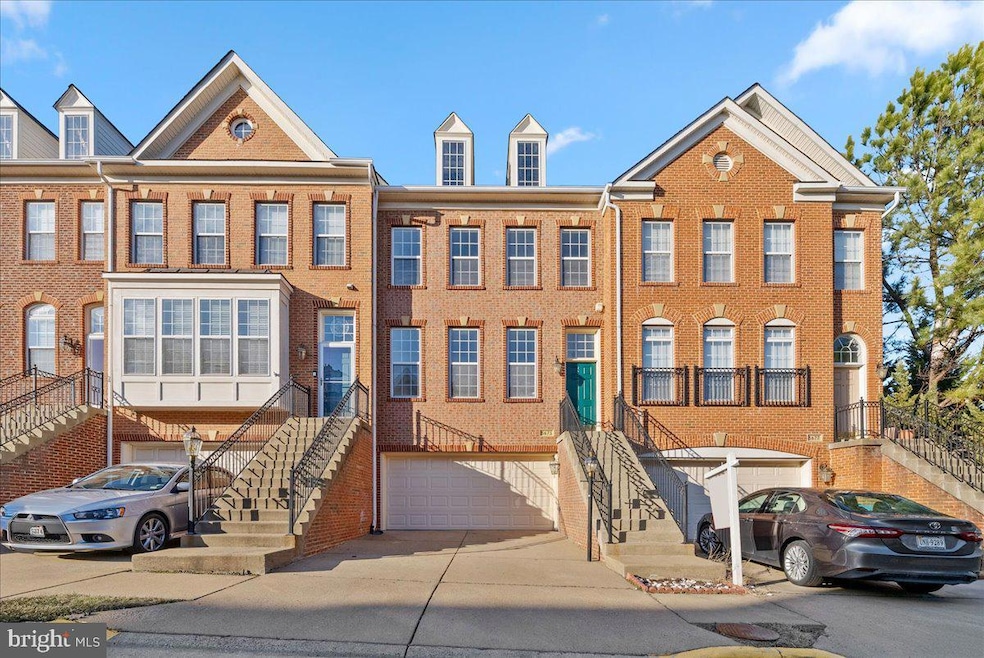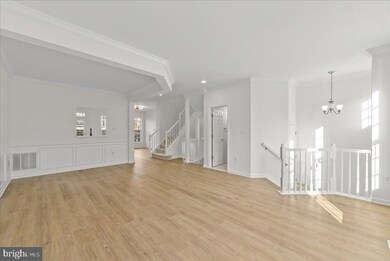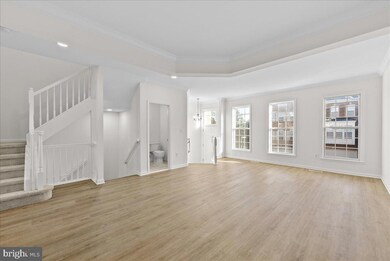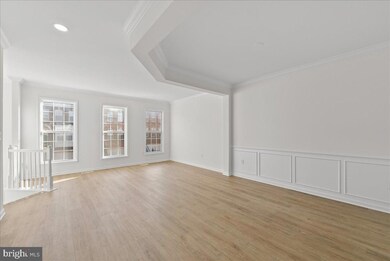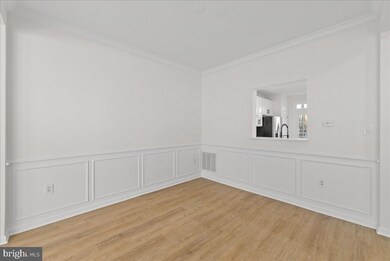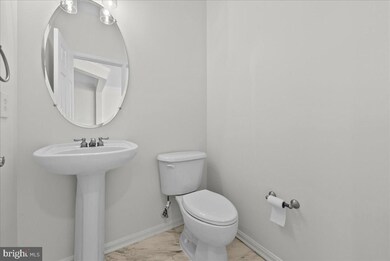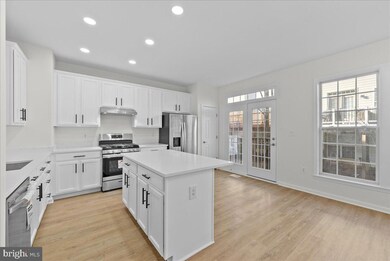
5675 Faircloth Ct Centreville, VA 20120
East Centreville NeighborhoodHighlights
- Colonial Architecture
- 1 Fireplace
- Forced Air Heating and Cooling System
- Powell Elementary School Rated A-
- 2 Car Attached Garage
- South Facing Home
About This Home
As of March 2025Welcome to this beautifully renovated 3-bedroom, 3.5-bathroom brick-front townhouse in the highly sought-after Sully Manor community. With a south-facing orientation, this home is bathed in abundant natural light throughout the day, creating a warm and inviting ambiance. Step inside to find brand-new luxury upgrades throughout! The kitchen boasts new Quartz countertops, a large island, and brand-new stainless steel appliances, including a dishwasher, stove, and hood. The main level features new LVP flooring, LED recessed lighting, and elegant new light fixtures, while the upper level and basement have been upgraded with plush new carpeting. All bathrooms have brand-new flooring, adding to the home’s modern appeal. The spacious master suite is a retreat of its own, featuring a tray ceiling, a huge walk-in closet, and a spa-like master bath with a soaking tub and separate shower. Two additional bedrooms come with cathedral ceilings, adding charm and openness. The convenience of an upper-level laundry room means no more carrying laundry up and down the stairs! The fully finished basement offers additional living space with a full bathroom, perfect for guests, a home office, or a recreation area. Enjoy the convenience of a 2-car garage with a concrete driveway. Prime Location for Commuters & Convenience Lovers! Nestled in an unbeatable location with easy access to I-66, Route 28, and Route 29, this home is perfect for commuters. You’re just moments away from shopping centers, diverse dining options, and entertainment venues, including movie theaters! This move-in-ready townhouse is a rare find—don’t miss your chance to own this gem in Sully Manor! Schedule your tour today!
Townhouse Details
Home Type
- Townhome
Est. Annual Taxes
- $6,785
Year Built
- Built in 2005
Lot Details
- 1,778 Sq Ft Lot
- South Facing Home
HOA Fees
- $110 Monthly HOA Fees
Parking
- 2 Car Attached Garage
- Front Facing Garage
Home Design
- Colonial Architecture
- Brick Exterior Construction
- Slab Foundation
- Vinyl Siding
Interior Spaces
- 1,760 Sq Ft Home
- Property has 3 Levels
- 1 Fireplace
Bedrooms and Bathrooms
- 3 Bedrooms
Finished Basement
- Basement Fills Entire Space Under The House
- Walk-Up Access
Schools
- Powell Elementary School
- Liberty Middle School
- Centreville High School
Utilities
- Forced Air Heating and Cooling System
- Natural Gas Water Heater
Community Details
- Sully Manor Subdivision
Listing and Financial Details
- Tax Lot 149
- Assessor Parcel Number 0544 26 0149
Map
Home Values in the Area
Average Home Value in this Area
Property History
| Date | Event | Price | Change | Sq Ft Price |
|---|---|---|---|---|
| 03/14/2025 03/14/25 | Sold | $711,000 | +3.8% | $404 / Sq Ft |
| 02/24/2025 02/24/25 | Pending | -- | -- | -- |
| 02/20/2025 02/20/25 | For Sale | $685,000 | -- | $389 / Sq Ft |
Tax History
| Year | Tax Paid | Tax Assessment Tax Assessment Total Assessment is a certain percentage of the fair market value that is determined by local assessors to be the total taxable value of land and additions on the property. | Land | Improvement |
|---|---|---|---|---|
| 2024 | $6,785 | $585,660 | $180,000 | $405,660 |
| 2023 | $6,609 | $585,660 | $180,000 | $405,660 |
| 2022 | $6,456 | $564,600 | $165,000 | $399,600 |
| 2021 | $5,902 | $502,920 | $155,000 | $347,920 |
| 2020 | $5,772 | $487,690 | $150,000 | $337,690 |
| 2019 | $5,713 | $482,690 | $145,000 | $337,690 |
| 2018 | $5,388 | $468,540 | $143,000 | $325,540 |
| 2017 | $5,331 | $459,160 | $140,000 | $319,160 |
| 2016 | $5,165 | $445,860 | $136,000 | $309,860 |
| 2015 | $4,930 | $441,790 | $135,000 | $306,790 |
| 2014 | $4,764 | $427,850 | $130,000 | $297,850 |
Mortgage History
| Date | Status | Loan Amount | Loan Type |
|---|---|---|---|
| Open | $511,000 | New Conventional | |
| Closed | $511,000 | New Conventional | |
| Previous Owner | $290,500 | New Conventional | |
| Previous Owner | $298,000 | New Conventional | |
| Previous Owner | $389,600 | New Conventional |
Deed History
| Date | Type | Sale Price | Title Company |
|---|---|---|---|
| Deed | $711,000 | Commonwealth Land Title | |
| Deed | $711,000 | Commonwealth Land Title | |
| Gift Deed | -- | None Available | |
| Special Warranty Deed | $487,048 | -- |
Similar Homes in the area
Source: Bright MLS
MLS Number: VAFX2222772
APN: 0544-26-0149
- 5648 Lierman Cir
- 13506 Covey Ln
- 5440 Summit St
- 5804 Rock Forest Ct
- 5819 Rock Forest Ct
- 13346 Regal Crest Dr
- 13389 Caballero Way
- 5493 Middlebourne Ln
- 5849 Clarendon Springs Place
- 13648 Forest Pond Ct
- 13818 Ashington Ct
- 13689 Orchard Dr Unit 3689
- 13615 Forest Pond Ct
- 13233 Maple Creek Ln
- 13579 Orchard Dr Unit 3579
- 13633 Orchard Dr Unit 3633
- 5515 Stroud Ct
- 13646 Barren Springs Ct
- 13667 Barren Springs Ct
- 13649 Barren Springs Ct
