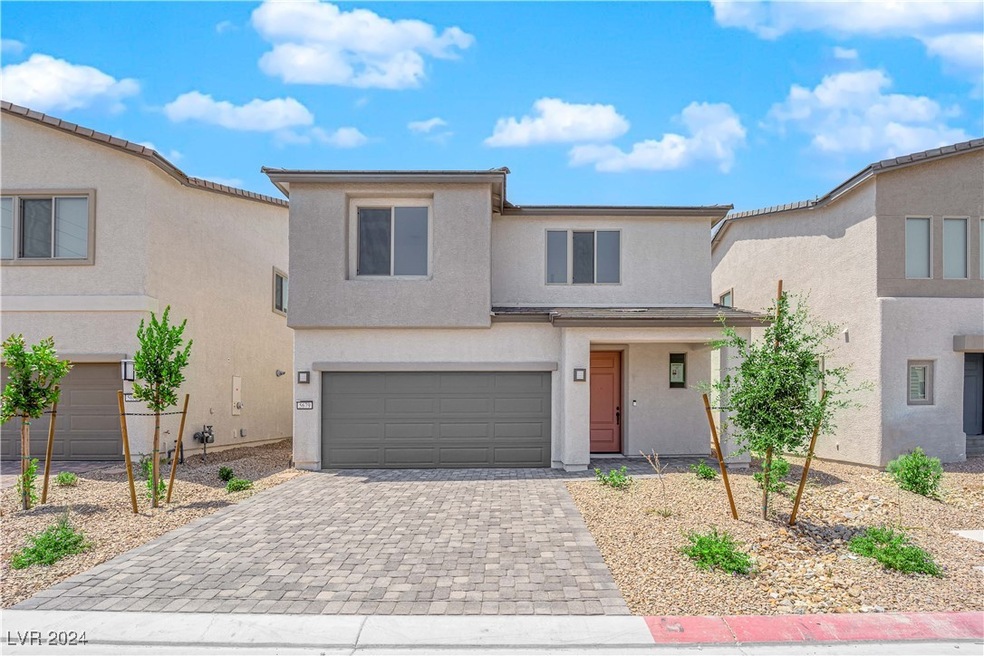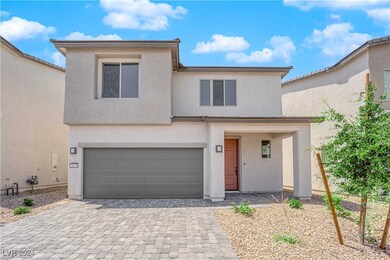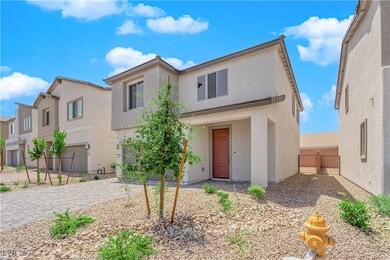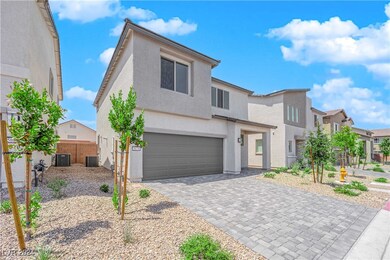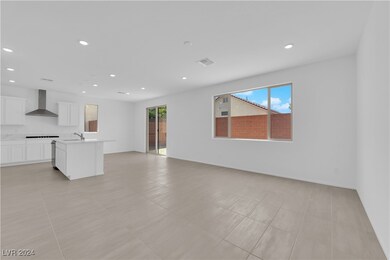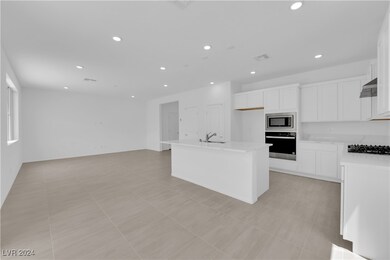
$599,999
- 3 Beds
- 2 Baths
- 2,002 Sq Ft
- 9031 W Viking Rd
- Las Vegas, NV
A rare gem in southwest Las Vegas, 9031 W Viking Rd offers a perfect blend of comfort and convenience. This 3-bed, 2-bath home features an enclosed patio garden room and a spacious backyard with a large pool—ideal for entertaining. Inside, the open floor plan is complemented by quality finishes such as wood-like flooring and modern appliances throughout. Brand-new water heater and conditioner in
Chip Madsen IS Luxury
