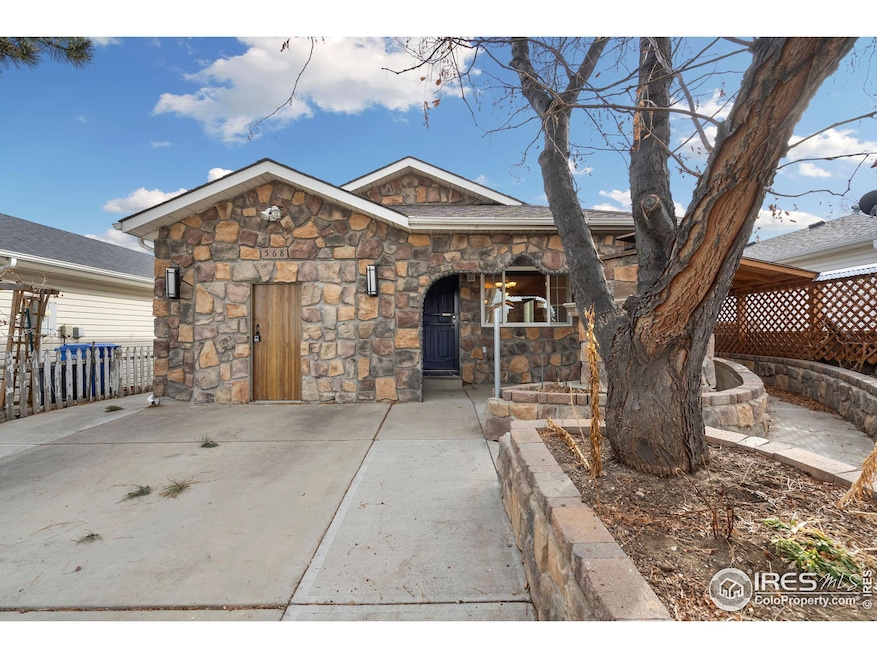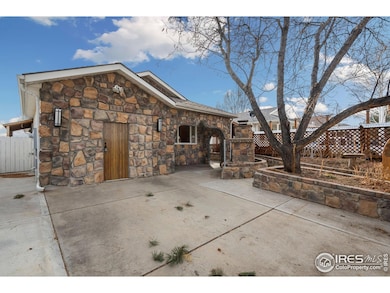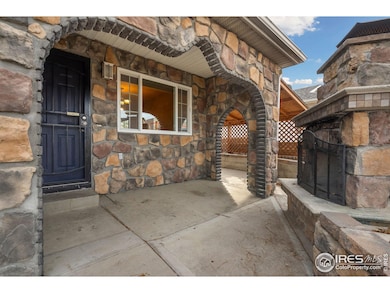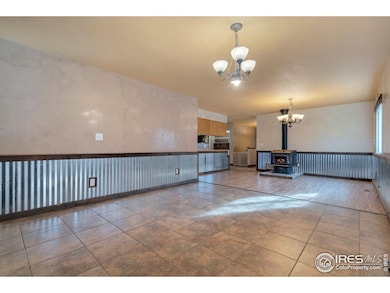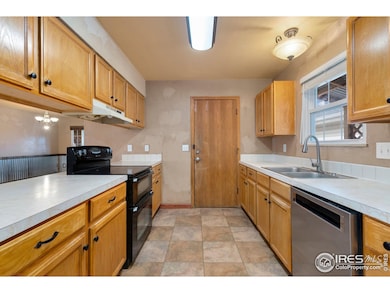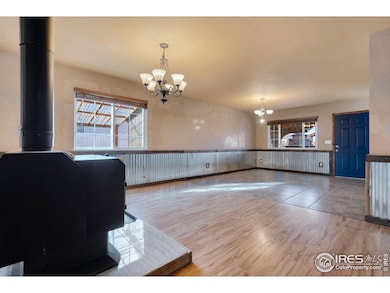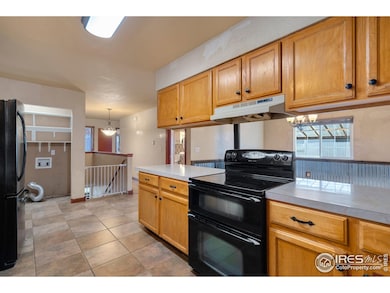
568 18th St SW Loveland, CO 80537
Estimated payment $2,820/month
Highlights
- Parking available for a boat
- No HOA
- Separate Outdoor Workshop
- City View
- Cottage
- Fireplace
About This Home
Welcome to 568 18th St SW, Loveland, a conveniently located home offering easy access to downtown Loveland's charming shops and entertainment, as well as easy commutes to Berthoud, Highway 287, and I-25. The property features a charming courtyard with a striking wood-burning fireplace, creating an inviting space for gatherings with family and friends, adjacent to the covered front porch and a comfortable sitting area. Inside, the home welcomes you with attractive earth-tone ceramic tile flooring that flows into the dining room. A highly efficient wood stove in the dining room not only provides supplemental heat but also offers a unique cooking surface. The dining room opens to a galley-style kitchen with ample counter and cabinet space. Adjacent to the kitchen is the garage space that is currently functioning as additional storage and could be easily converted back into a garage. The laundry area is conveniently situated just off the kitchen while a separate exit from the laundry room provides access to the backyard garden area. The primary bedroom features an en-suite 3/4 bathroom. The shared 3/4 bath on the main level features two decorative sinks as well as spacious custom tile shower. Retreat to the lower level which features an additional 1,100 square feet of living space including an additional 3/4 bathroom, an oven & microwave and a space fit for a movie theatre, a playroom an many more possibilities. NO HOA & NO Metro. Many of the homes major mechanical features have been updated within the last 4 years.
Home Details
Home Type
- Single Family
Est. Annual Taxes
- $2,024
Year Built
- Built in 1998
Lot Details
- 4,356 Sq Ft Lot
- Wood Fence
- Sloped Lot
- Property is zoned R2
Parking
- 1 Car Attached Garage
- Parking available for a boat
Home Design
- Cottage
- Wood Frame Construction
- Composition Roof
- Vinyl Siding
- Stone
Interior Spaces
- 2,239 Sq Ft Home
- 1-Story Property
- Bar Fridge
- Ceiling Fan
- Fireplace
- Double Pane Windows
- Window Treatments
- Family Room
- Dining Room
- City Views
- Storm Doors
Kitchen
- Electric Oven or Range
- Microwave
- Dishwasher
- Kitchen Island
- Disposal
Flooring
- Laminate
- Ceramic Tile
Bedrooms and Bathrooms
- 3 Bedrooms
- 3 Bathrooms
- Primary bathroom on main floor
Laundry
- Laundry on main level
- Washer and Dryer Hookup
Basement
- Basement Fills Entire Space Under The House
- Natural lighting in basement
Eco-Friendly Details
- Green Energy Fireplace or Wood Stove
- Solar Water Heater
Outdoor Features
- Patio
- Exterior Lighting
- Separate Outdoor Workshop
- Outdoor Storage
Schools
- Carrie Martin Elementary School
- Clark Middle School
- Thompson Valley High School
Utilities
- Forced Air Heating and Cooling System
Community Details
- No Home Owners Association
- Grosboll Subdivision
Listing and Financial Details
- Assessor Parcel Number R1581295
Map
Home Values in the Area
Average Home Value in this Area
Tax History
| Year | Tax Paid | Tax Assessment Tax Assessment Total Assessment is a certain percentage of the fair market value that is determined by local assessors to be the total taxable value of land and additions on the property. | Land | Improvement |
|---|---|---|---|---|
| 2025 | $1,952 | $29,051 | $1,340 | $27,711 |
| 2024 | $1,952 | $29,051 | $1,340 | $27,711 |
| 2022 | $1,753 | $22,025 | $1,390 | $20,635 |
| 2021 | $1,801 | $22,658 | $1,430 | $21,228 |
| 2020 | $1,364 | $17,160 | $1,430 | $15,730 |
| 2019 | $1,341 | $17,160 | $1,430 | $15,730 |
| 2018 | $1,249 | $15,178 | $1,440 | $13,738 |
| 2017 | $1,076 | $15,178 | $1,440 | $13,738 |
| 2016 | $1,071 | $14,607 | $1,592 | $13,015 |
| 2015 | $1,063 | $14,600 | $1,590 | $13,010 |
| 2014 | $944 | $12,550 | $1,590 | $10,960 |
Property History
| Date | Event | Price | Change | Sq Ft Price |
|---|---|---|---|---|
| 02/06/2025 02/06/25 | For Sale | $475,000 | -- | $212 / Sq Ft |
Deed History
| Date | Type | Sale Price | Title Company |
|---|---|---|---|
| Quit Claim Deed | -- | None Listed On Document | |
| Warranty Deed | $405,000 | North American Title | |
| Interfamily Deed Transfer | -- | None Available | |
| Warranty Deed | $105,750 | -- |
Mortgage History
| Date | Status | Loan Amount | Loan Type |
|---|---|---|---|
| Previous Owner | $80,000 | New Conventional | |
| Previous Owner | $88,641 | Seller Take Back | |
| Closed | $18,362 | No Value Available |
Similar Homes in the area
Source: IRES MLS
MLS Number: 1025853
APN: 95261-92-005
- 1687 Valency Dr
- 1673 Valency Dr
- 436 Primrose Ct
- 0 SW 14th St Unit 949960
- 474 Primrose Ct
- 465 Primrose Ct
- 220 12th St SW Unit 125
- 914 22nd St SW
- 2112 Arron Dr
- 214 Sierra Vista Dr
- 253 Courtney Dr
- 2005 Frances Dr
- 1441 Glenda Ct
- 4001 S Garfield Ave
- 2420 Frances Dr
- 1186 Lavender Ave
- 336 8th St SE
- 1714 23rd St SW
- 1157 Lavender Ave
- 566 Split Rock Dr
