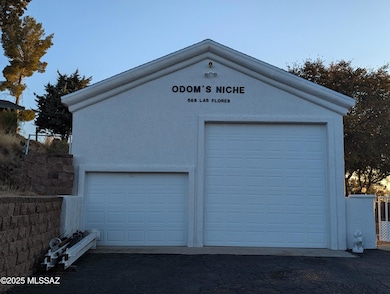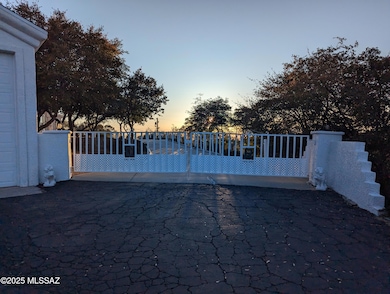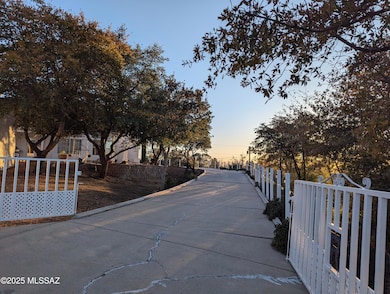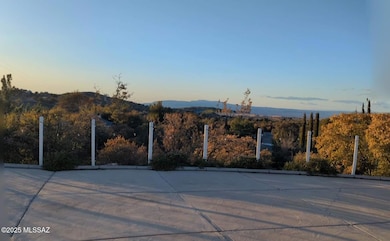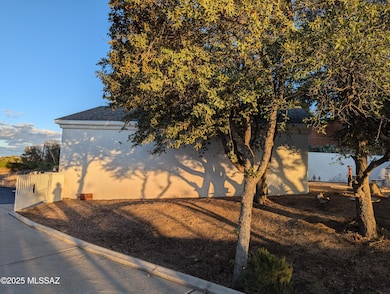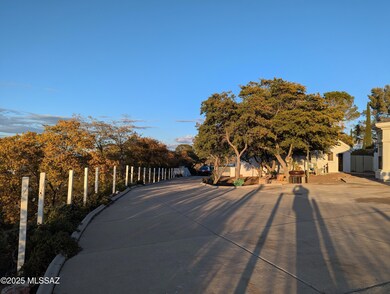
568 N Las Flores Dr Oracle, AZ 85623
Oracle NeighborhoodEstimated payment $3,273/month
Highlights
- 6 Car Garage
- Reverse Osmosis System
- Vaulted Ceiling
- RV Garage
- Mountain View
- Main Floor Primary Bedroom
About This Home
Here is the home you have been waiting for. GOT CARS? RV? BOAT? ATV? Bring them all!6 Car garage, 3 attached, 3 detached, with one of them for an RV. No HOA! This 2626sf home sits on a hilltop of half an acre. Amazing views from every window.Roof on home and detached garage was replaced in 10/2024 and main AC unit is a few years old. New flooring downstairs. Kitchen has new Stainless Steel appliances, Corian counters, Oak cabinets with pull out drawers, desk/coffee station, new kitchen lighting, and Island. Kitchen opens to the family room where you can enjoy cozy evenings and conversation near the gas fireplace.Primary bedroom is conveniently located downstairs. Master bathroom has large walk in closet, double sinks, separate jetted tub and shower. Low utility costs
Home Details
Home Type
- Single Family
Est. Annual Taxes
- $2,509
Year Built
- Built in 1996
Lot Details
- 0.5 Acre Lot
- Lot Dimensions are 41' x 159' x 170' x 70' 146'
- Southwest Facing Home
- Wrought Iron Fence
- Block Wall Fence
- Chain Link Fence
- Desert Landscape
- Native Plants
- Paved or Partially Paved Lot
- Landscaped with Trees
- Back and Front Yard
- Property is zoned Oracle - CR2
Property Views
- Mountain
- Rural
Home Design
- Mediterranean Architecture
- Frame With Stucco
- Shingle Roof
Interior Spaces
- 2,626 Sq Ft Home
- 2-Story Property
- Wired For Sound
- Built-In Desk
- Shelving
- Vaulted Ceiling
- Ceiling Fan
- Gas Fireplace
- Double Pane Windows
- Insulated Windows
- Bay Window
- Family Room with Fireplace
- Family Room Off Kitchen
- Living Room
- Dining Area
- Storage
- Carpet
Kitchen
- Breakfast Bar
- Walk-In Pantry
- Gas Range
- Recirculated Exhaust Fan
- Microwave
- Dishwasher
- Stainless Steel Appliances
- Kitchen Island
- Disposal
- Reverse Osmosis System
Bedrooms and Bathrooms
- 4 Bedrooms
- Primary Bedroom on Main
- Walk-In Closet
- 3 Full Bathrooms
- Pedestal Sink
- Dual Vanity Sinks in Primary Bathroom
- Jettted Tub and Separate Shower in Primary Bathroom
- Soaking Tub
- Bathtub with Shower
Laundry
- Laundry Room
- Dryer
- Washer
- Sink Near Laundry
Home Security
- Alarm System
- Security Lights
- Fire and Smoke Detector
Parking
- 6 Car Garage
- Multiple Garages
- Garage ceiling height seven feet or more
- Extra Deep Garage
- Garage Door Opener
- Driveway
- RV Garage
Accessible Home Design
- Bath Modification
- No Interior Steps
Eco-Friendly Details
- North or South Exposure
Outdoor Features
- Courtyard
- Slab Porch or Patio
- Separate Outdoor Workshop
Schools
- Mountain Vista Elementary And Middle School
- Canyon Del Oro High School
Utilities
- Forced Air Heating and Cooling System
- Heating System Uses Natural Gas
- Natural Gas Water Heater
- High Speed Internet
Community Details
- Los Robles Estates Subdivision
Map
Home Values in the Area
Average Home Value in this Area
Tax History
| Year | Tax Paid | Tax Assessment Tax Assessment Total Assessment is a certain percentage of the fair market value that is determined by local assessors to be the total taxable value of land and additions on the property. | Land | Improvement |
|---|---|---|---|---|
| 2025 | $2,509 | $48,029 | -- | -- |
| 2024 | $2,324 | $46,443 | -- | -- |
| 2023 | $2,570 | $31,060 | $1,700 | $29,360 |
| 2022 | $2,324 | $26,922 | $1,700 | $25,222 |
| 2021 | $2,378 | $25,036 | $0 | $0 |
| 2020 | $2,332 | $24,915 | $0 | $0 |
| 2019 | $2,160 | $23,599 | $0 | $0 |
| 2018 | $2,074 | $25,674 | $0 | $0 |
| 2017 | $2,003 | $26,161 | $0 | $0 |
| 2016 | $1,938 | $17,471 | $1,700 | $15,771 |
| 2014 | -- | $14,430 | $1,700 | $12,730 |
Property History
| Date | Event | Price | Change | Sq Ft Price |
|---|---|---|---|---|
| 03/12/2025 03/12/25 | For Sale | $549,000 | 0.0% | $209 / Sq Ft |
| 03/11/2025 03/11/25 | Price Changed | $549,000 | +15.6% | $209 / Sq Ft |
| 06/05/2023 06/05/23 | Sold | $475,000 | -4.8% | $181 / Sq Ft |
| 03/02/2023 03/02/23 | Price Changed | $499,000 | -5.0% | $190 / Sq Ft |
| 12/01/2022 12/01/22 | For Sale | $525,000 | +10.5% | $200 / Sq Ft |
| 10/17/2022 10/17/22 | Off Market | $475,000 | -- | -- |
| 07/28/2022 07/28/22 | Price Changed | $525,000 | -6.1% | $200 / Sq Ft |
| 06/09/2022 06/09/22 | Price Changed | $559,000 | -2.8% | $213 / Sq Ft |
| 05/01/2022 05/01/22 | Price Changed | $575,000 | -4.0% | $219 / Sq Ft |
| 03/06/2022 03/06/22 | Price Changed | $599,000 | -4.2% | $228 / Sq Ft |
| 01/24/2022 01/24/22 | For Sale | $625,000 | -- | $238 / Sq Ft |
Deed History
| Date | Type | Sale Price | Title Company |
|---|---|---|---|
| Warranty Deed | $476,000 | Pioneer Title | |
| Interfamily Deed Transfer | -- | -- | |
| Interfamily Deed Transfer | -- | -- | |
| Joint Tenancy Deed | $17,000 | First American Title |
Mortgage History
| Date | Status | Loan Amount | Loan Type |
|---|---|---|---|
| Open | $202,500 | Construction |
Similar Homes in Oracle, AZ
Source: MLS of Southern Arizona
MLS Number: 22506896
APN: 308-25-105
- 0 W La Mariposa St Unit 22509508
- 2.5 acre W Oak Hills Dr
- 615 W Camino Yucca
- 490 N Circle Dr Unit 183
- 600 N Oak Hills Place
- 275 W Rochette Rd NW
- 0 W Wiley Place Unit 22429326
- 0 N Javelina St
- TBD N Estill Dr Unit 9.54 AC
- 665 Azure Sky Dr
- TBD N Callas Dr Unit 20 Ac
- 0 W Neal St Unit 22430293
- 0 W Neal St Unit 22316398
- 3.81 Acres Bachman Washington Rd
- 1276 N Javelina St
- 0 82 Acres Tbd Off Neal St
- 580 W Sunset Ave
- 1 ac. N Blue Ridge Dr
- 881 N Mountain View Dr
- 1760 N Sunset Point Dr

