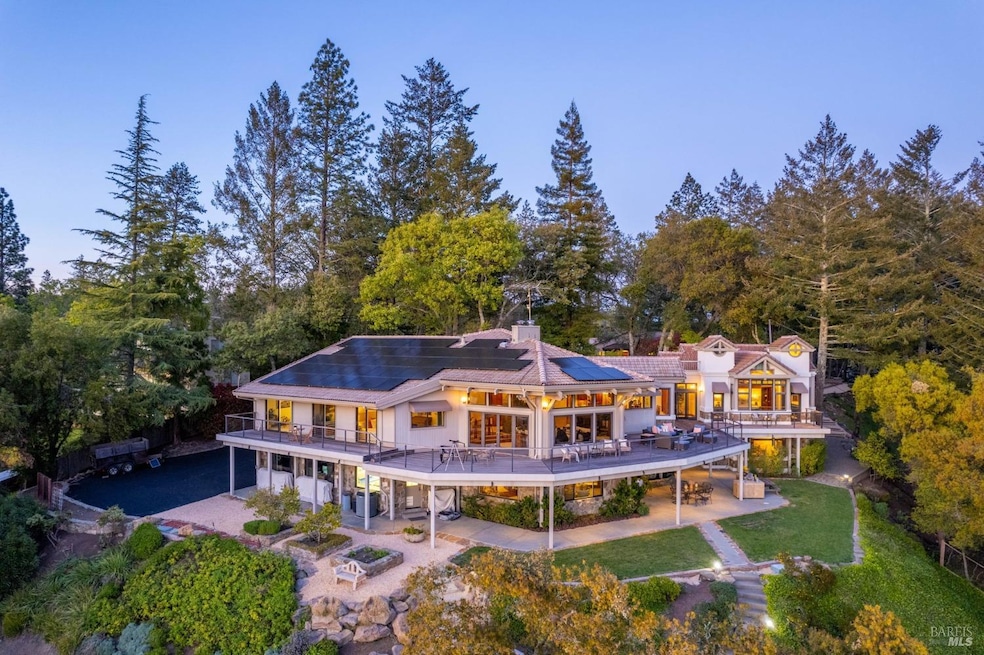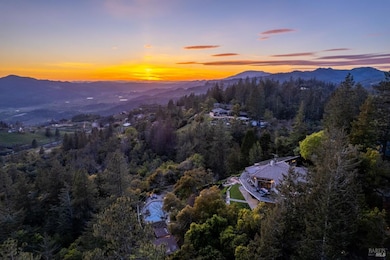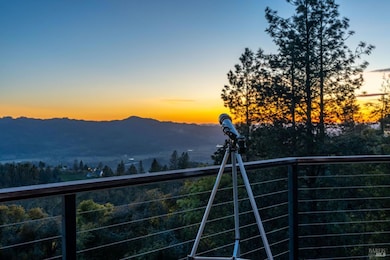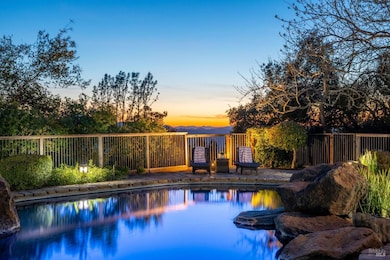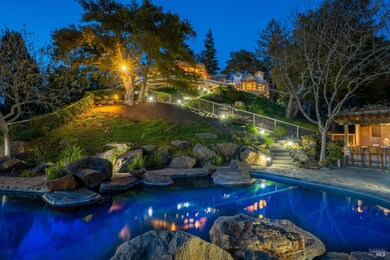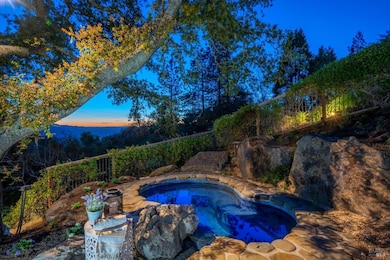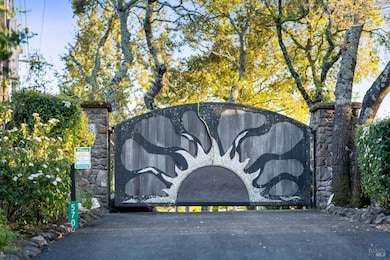
568 Sunset Dr Angwin, CA 94508
Angwin NeighborhoodEstimated payment $24,061/month
Highlights
- Parking available for a boat
- Solar Power Battery
- Built-In Refrigerator
- In Ground Pool
- Panoramic View
- 5.96 Acre Lot
About This Home
Welcome to this multi-generational living compound spanning 568 & 570 Sunset Drive plus an additional parcel for a total of ~6 acres. With sweeping 180 degree views of Napa Valley, this estate offers unmatched privacy & versatility. Take in the breathtaking views from sunrise to sunset, while enjoying the sparkling, lake-like pool or the tranquility of the built-in spa. Inside is a spacious & open floor plan designed to maximize entertaining; large island kitchen, 2 pantries, double ovens, Sub-zero & Thermador appliances.The thoughtful layout includes a downstairs ensuite. Escape to the owner's suite w/private spa like bath; soak in the tub or enjoy a steam shower. A nature lover's delight with expansive outdoor lawn areas, a built-in BBQ/kitchen and star chart room. Enjoy the large shop with 220v power, perfect for projects or professional work, multiple garages for car enthusiasts, an outdoor basketball court, bocce court, indoor racquetball court & weight room cater to active lifestyles. The 570 home is ideal for guests, nanny or caretaker accommodations. Just minutes away from highly-rated schools, pristine parks, scenic trails and community events. It's an inviting haven for creating cherished memories with loved ones and seamlessly blends luxurious living with convenience.
Home Details
Home Type
- Single Family
Est. Annual Taxes
- $21,341
Year Built
- Built in 1982
Lot Details
- 5.96 Acre Lot
- Street terminates at a dead end
- Wood Fence
- Aluminum or Metal Fence
- Landscaped
- Private Lot
- Secluded Lot
- Low Maintenance Yard
- Garden
Parking
- 6 Car Direct Access Garage
- Workshop in Garage
- Garage Door Opener
- Auto Driveway Gate
- Parking available for a boat
- RV Garage
Property Views
- Lake
- Panoramic
- Woods
- Vineyard
- Mountain
- Hills
- Valley
Home Design
- Tile Roof
- Wood Siding
- Stucco
- Stone
Interior Spaces
- 6,345 Sq Ft Home
- 2-Story Property
- Wet Bar
- Beamed Ceilings
- Ceiling Fan
- Wood Burning Fireplace
- Self Contained Fireplace Unit Or Insert
- Gas Log Fireplace
- Family Room
- Living Room with Fireplace
- 4 Fireplaces
- Formal Dining Room
- Home Office
- Loft
- Game Room
- Storage
Kitchen
- Breakfast Area or Nook
- Walk-In Pantry
- Double Oven
- Gas Cooktop
- Microwave
- Built-In Refrigerator
- Ice Maker
- Dishwasher
- Kitchen Island
- Compactor
- Disposal
Flooring
- Wood
- Carpet
- Tile
Bedrooms and Bathrooms
- 5 Bedrooms
- Primary Bedroom on Main
- Fireplace in Primary Bedroom
- Dual Closets
- Maid or Guest Quarters
- Bathroom on Main Level
- Dual Sinks
- Bathtub with Shower
- Separate Shower
- Window or Skylight in Bathroom
Laundry
- Laundry Room
- Dryer
- Washer
- Sink Near Laundry
Home Security
- Security Gate
- Carbon Monoxide Detectors
- Fire and Smoke Detector
- Front Gate
Eco-Friendly Details
- Solar Power Battery
- Solar Power System
- Solar owned by seller
Pool
- In Ground Pool
- Spa
- Pool Sweep
Outdoor Features
- Deck
- Built-In Barbecue
Utilities
- Forced Air Zoned Heating and Cooling System
- Ductless Heating Or Cooling System
- 220 Volts
- Power Generator
- Shared Well
- Well
- Septic System
- Cable TV Available
Listing and Financial Details
- Assessor Parcel Number 024-333-005-000
Map
Home Values in the Area
Average Home Value in this Area
Tax History
| Year | Tax Paid | Tax Assessment Tax Assessment Total Assessment is a certain percentage of the fair market value that is determined by local assessors to be the total taxable value of land and additions on the property. | Land | Improvement |
|---|---|---|---|---|
| 2023 | $21,341 | $2,047,392 | $159,497 | $1,887,895 |
| 2022 | $20,603 | $2,007,248 | $156,370 | $1,850,878 |
| 2021 | $20,205 | $1,967,891 | $153,304 | $1,814,587 |
| 2020 | $20,159 | $1,947,714 | $151,733 | $1,795,981 |
| 2019 | $19,807 | $1,909,524 | $148,758 | $1,760,766 |
| 2018 | $19,558 | $1,872,084 | $145,842 | $1,726,242 |
| 2017 | $19,212 | $1,835,378 | $142,983 | $1,692,395 |
| 2016 | $18,898 | $1,799,391 | $140,180 | $1,659,211 |
| 2015 | $18,436 | $1,750,694 | $138,075 | $1,612,619 |
| 2014 | $18,113 | $1,716,402 | $135,371 | $1,581,031 |
Property History
| Date | Event | Price | Change | Sq Ft Price |
|---|---|---|---|---|
| 01/10/2025 01/10/25 | Price Changed | $3,999,999 | -15.8% | $630 / Sq Ft |
| 08/14/2024 08/14/24 | Price Changed | $4,750,000 | -29.6% | $749 / Sq Ft |
| 05/15/2024 05/15/24 | Price Changed | $6,750,000 | -12.9% | $1,064 / Sq Ft |
| 03/20/2024 03/20/24 | For Sale | $7,750,000 | 0.0% | $1,221 / Sq Ft |
| 02/23/2024 02/23/24 | Off Market | $7,750,000 | -- | -- |
| 02/16/2024 02/16/24 | Price Changed | $7,750,000 | -3.1% | $1,221 / Sq Ft |
| 05/02/2023 05/02/23 | For Sale | $8,000,000 | -- | $1,261 / Sq Ft |
Deed History
| Date | Type | Sale Price | Title Company |
|---|---|---|---|
| Interfamily Deed Transfer | -- | None Available | |
| Interfamily Deed Transfer | -- | None Available | |
| Interfamily Deed Transfer | -- | None Available | |
| Interfamily Deed Transfer | -- | None Available | |
| Interfamily Deed Transfer | -- | Old Republic Title Company | |
| Interfamily Deed Transfer | -- | First American Title Co Napa | |
| Interfamily Deed Transfer | -- | -- | |
| Interfamily Deed Transfer | -- | -- | |
| Interfamily Deed Transfer | -- | -- | |
| Interfamily Deed Transfer | -- | -- | |
| Interfamily Deed Transfer | -- | -- | |
| Interfamily Deed Transfer | -- | -- |
Mortgage History
| Date | Status | Loan Amount | Loan Type |
|---|---|---|---|
| Closed | $900,000 | New Conventional | |
| Closed | $1,800,000 | Seller Take Back | |
| Closed | $500,000 | Credit Line Revolving |
Similar Home in Angwin, CA
Source: Bay Area Real Estate Information Services (BAREIS)
MLS Number: 323027635
APN: 024-333-005
- 595 Sunset Dr
- 540 Edgemont Ln
- 475 Sunset Dr
- 540 Linda Falls Terrace
- 335 Pine Breeze Dr
- 495 White Cottage Rd S
- 1180 Crestmont Dr
- 315 Alta Loma Dr
- 1315 Crestmont Dr
- 1325 Crestmont Dr
- 1350 Crestmont Dr
- 1340 Crestmont Dr
- 1060 Deer Park Rd
- 330 Brookside Dr
- 775 Deer Park Rd
- 896 Sanitarium Rd
- 405 Cold Springs Rd
- 756 Sunnyside Rd
- 355 Sky Oaks Dr
- 708 Sunnyside Rd
