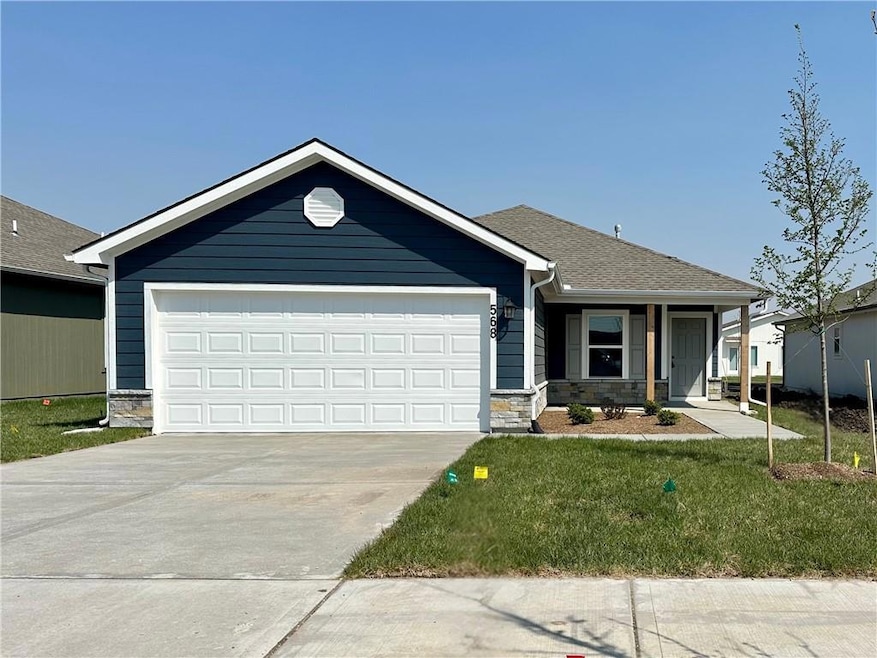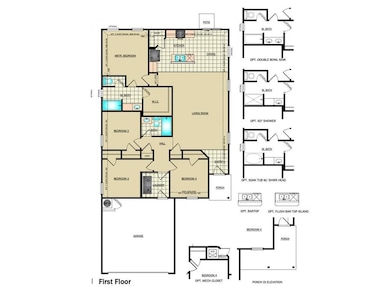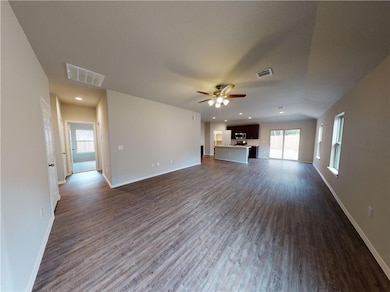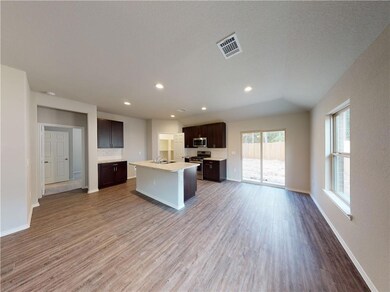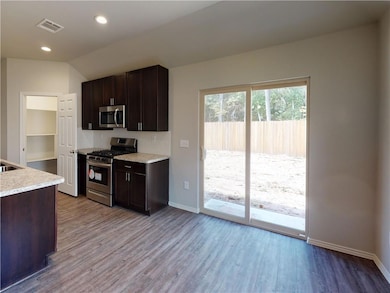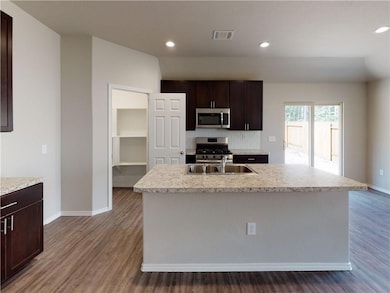
568 W Lanesfield St Gardner, KS 66030
Gardner-Edgerton NeighborhoodEstimated payment $2,391/month
Highlights
- ENERGY STAR Certified Homes
- Great Room
- Porch
- Ranch Style House
- Open to Family Room
- 2 Car Attached Garage
About This Home
*THE BUILDER IS OFFERING UP TO $9500 CREDIT TOWARD CLOSING COSTS AND/OR INTEREST RATE BUYDOWN - SEE NEW HOME CONSULTANT AND/OR SUPPLEMENTAL FLYER FOR DETAILS!
**This home is move-in ready!
The charming RC Bridgeport plan is rich with curb appeal with its welcoming covered front porch and front yard landscaping This one-story ranch-style home (slab on grade - no basement) features 4 bedrooms and 2 bathrooms. Enjoy the large open-concept living room, energy-efficient equipped kitchen with stainless-steel appliances, ample counterspace, and a large corner pantry. The laundry room, conveniently located just off the 2-car garage, is perfect for any sized family.
*The images shown are artistic conceptual renderings or photos of previously constructed models – this home is still under construction. The features, plans, and specifications shown are for conceptual purposes only. Final product may not be exactly as shown – finishes/colors vary.
PLEASE USE THESE DIRECTIONS TO AVOID GETTING LOST; From I-35: Take Exit 210 for US-56 W toward Gardner, Keep right at the fork, Follow signs for US-56/Gardner, Merge onto US-56 W/W 175th Street, Turn right onto Moonlight Road, Turn Left onto East Madison Street, and then Turn Right onto Pecan Street - the Cypress Creek community is located directly across the street from Gardner Edgerton High School before Madison Elementary.
Home Details
Home Type
- Single Family
Est. Annual Taxes
- $5,500
Year Built
- Built in 2025 | Under Construction
Lot Details
- 6,000 Sq Ft Lot
- Lot Dimensions are 50x120
- South Facing Home
- Paved or Partially Paved Lot
HOA Fees
- $35 Monthly HOA Fees
Parking
- 2 Car Attached Garage
- Garage Door Opener
Home Design
- Ranch Style House
- Slab Foundation
- Composition Roof
- Wood Siding
- Passive Radon Mitigation
- Stone Veneer
Interior Spaces
- 1,496 Sq Ft Home
- Ceiling Fan
- Great Room
- Open Floorplan
- Carpet
- Fire and Smoke Detector
- Laundry Room
Kitchen
- Open to Family Room
- Eat-In Kitchen
- Built-In Electric Oven
- Dishwasher
- Kitchen Island
- Disposal
Bedrooms and Bathrooms
- 4 Bedrooms
- Walk-In Closet
- 2 Full Bathrooms
Eco-Friendly Details
- Energy-Efficient Appliances
- Energy-Efficient HVAC
- Energy-Efficient Insulation
- ENERGY STAR Certified Homes
Outdoor Features
- Playground
- Porch
Location
- City Lot
Schools
- Madison Elementary School
- Gardner Edgerton High School
Utilities
- Central Air
- Heating System Uses Natural Gas
Listing and Financial Details
- Assessor Parcel Number CP15140000-0100
- $0 special tax assessment
Community Details
Overview
- Association fees include no amenities
- Cypress Creek Property Owners Association, Inc. Association
- Cypress Creek Subdivision, Rc Bridgeport Elevation I Floorplan
Recreation
- Trails
Map
Home Values in the Area
Average Home Value in this Area
Tax History
| Year | Tax Paid | Tax Assessment Tax Assessment Total Assessment is a certain percentage of the fair market value that is determined by local assessors to be the total taxable value of land and additions on the property. | Land | Improvement |
|---|---|---|---|---|
| 2024 | $2 | $18 | $18 | -- |
Property History
| Date | Event | Price | Change | Sq Ft Price |
|---|---|---|---|---|
| 03/20/2025 03/20/25 | Price Changed | $339,990 | -0.6% | $227 / Sq Ft |
| 02/27/2025 02/27/25 | For Sale | $341,990 | -- | $229 / Sq Ft |
Deed History
| Date | Type | Sale Price | Title Company |
|---|---|---|---|
| Warranty Deed | -- | None Listed On Document |
Similar Homes in Gardner, KS
Source: Heartland MLS
MLS Number: 2533158
APN: CP15140000-0100
- 608 W Lanesfield St
- 560 W Lanesfield St
- 600 W Lanesfield St
- 502 N Pear St
- 615 Berry St
- 630 N Laurel St
- 640 N Berry St
- 541 W Colleen Ct
- 573 W Colleen Ct
- 503 N Pine Ct
- 710 N Laurel St
- 31311 W 172nd Terrace
- 728 W Shawnee Ct
- 31415 W 167 St
- 31698 W 170th Terrace
- 31146 W 166th St
- 31706 W 170th Terrace
- 31714 W 170th Terrace
- 31731 W 170th Terrace
- 16730 Pratt St
