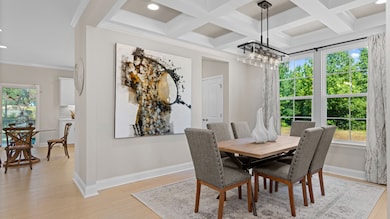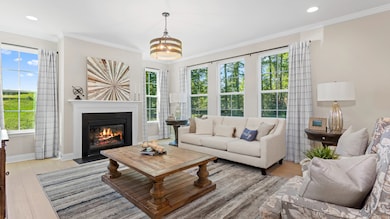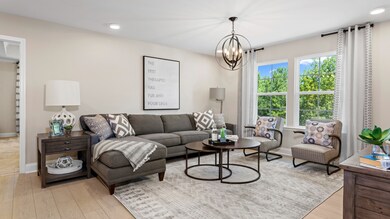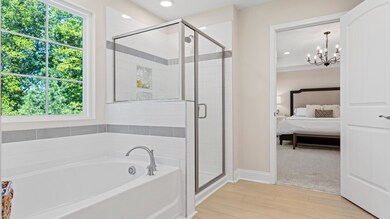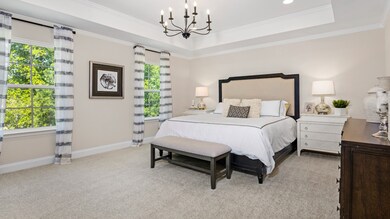
568 Winding Creek Dr Lillington, NC 27546
Estimated payment $2,521/month
About This Home
The Drayton design is a flexible layout that is perfect for any lifestyle! From the covered front entry you will enter the home first approaching the spacious flex room that can be used as a family room, open space, personal library or converted into a study or bedroom with full bath. The elegant dining room sits adjacent to the open concept kitchen featuring an island and breakfast area that overlooks the cozy oversized family room. On the second level you will find the generous primary suite with a generously sized closet, and an en suite bathroom that boasts a dual vanity, private water closet and accessible shower. The second level also consists of 2 secondary bedrooms with spacious closets, a full bathroom and a gorgeous loft.
This specific home plan includes a screened in porch.
Home Details
Home Type
- Single Family
Year Built
- 2025
Parking
- 2 Car Garage
Home Design
- Quick Move-In Home
- Drayton Plan
Interior Spaces
- 2,695 Sq Ft Home
- 2-Story Property
Bedrooms and Bathrooms
- 4 Bedrooms
- 3 Full Bathrooms
Listing and Financial Details
- Home Available for Move-In on 5/21/25
Community Details
Overview
- Actively Selling
- Built by DRB Homes
- The Farm At Neill's Creek Subdivision
Sales Office
- 57 Hay Field Drive
- Lillington, NC 27546
- 919-701-5044
- Builder Spec Website
Office Hours
- Mon thru Sat 10-5 | Sun 1-5
Map
Home Values in the Area
Average Home Value in this Area
Property History
| Date | Event | Price | Change | Sq Ft Price |
|---|---|---|---|---|
| 04/21/2025 04/21/25 | Pending | -- | -- | -- |
| 03/14/2025 03/14/25 | For Sale | $382,990 | -- | $142 / Sq Ft |
Similar Homes in Lillington, NC
- 553 Winding Creek Dr
- 539 Winding Creek Dr
- 580 Winding Creek Dr
- 568 Winding Creek Dr
- 556 Winding Creek Dr
- 542 Winding Creek Dr
- 449 Winding Creek Dr
- 401 Winding Creek Dr
- 416 Winding Creek Dr
- 45 Florentine Ct
- 390 Hunting Wood Dr
- 80 Bella Vita Way
- 83 Winding Creek Dr
- 45 River Chapel Dr
- 44 Cooper Branch Ct
- 86 Orchard St
- 56 Cooper Branch Ct
- 278 Gianna Dr
- 83 Orchard St
- 77 Frasier Fir Way

