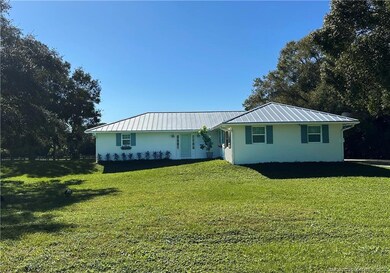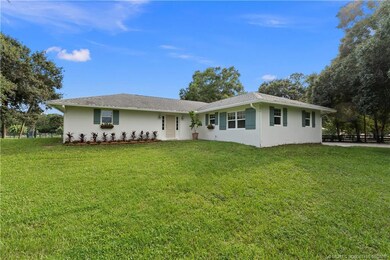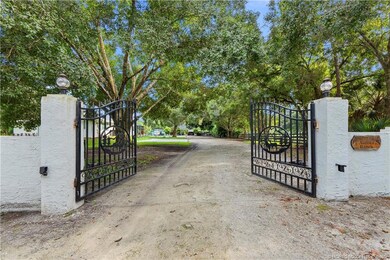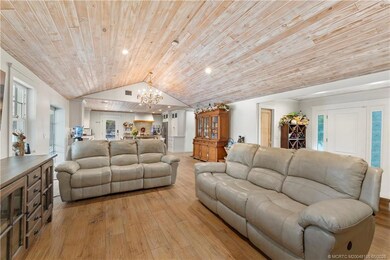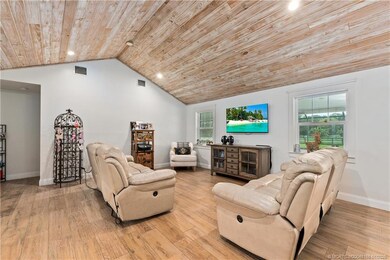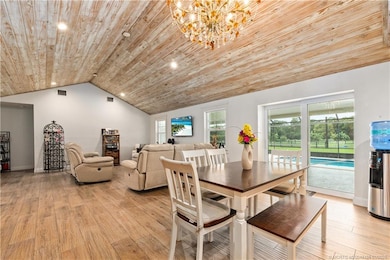
5680 SW Grove St Palm City, FL 34990
Highlights
- Barn
- Boarding Facilities
- Screened Pool
- South Fork High School Rated A-
- Horses Allowed On Property
- Gated Community
About This Home
As of April 2025Welcome to this charming, updated 4-bedroom, 2-bath concrete block home with newly installed standing seam roof, perfectly situated on 5 fully fenced acres. Step inside to discover a spacious great room with stunning natural tongue-and-groove ceilings, complemented by wood look tile flooring throughout. The gourmet kitchen is a chef's dream, featuring an 8-burner gas range, marble countertops, and a butcher block island with a prep sink. Indulge in the luxurious updated baths, and relax in the expansive screened pool area, ideal for entertaining. This home is equipped with impact windows and doors, private electric gate for peace of mind. Outside, a 3-stall barn includes a tack room and wash rack, perfect for horse lovers. A standout feature is the massive 3,000 sq. ft. CBS garage, complete with two air-conditioned rooms, a walk-in freezer, and still space for nine cars, plus loft storage for all your needs. This property offers the perfect blend of country living and modern luxury.
Last Agent to Sell the Property
Berkshire Hathaway Florida Realty Brokerage Phone: 772-283-2800 License #665096

Co-Listed By
Berkshire Hathaway Florida Realty Brokerage Phone: 772-283-2800 License #629929
Home Details
Home Type
- Single Family
Est. Annual Taxes
- $13,219
Year Built
- Built in 1983
Lot Details
- 5 Acre Lot
- Lot Dimensions are 330 x 660
- North Facing Home
- Fenced
- Sprinkler System
Parking
- 9 Car Detached Garage
Home Design
- Shingle Roof
- Composition Roof
- Concrete Siding
- Block Exterior
- Stucco
Interior Spaces
- 1,985 Sq Ft Home
- 1-Story Property
- Cathedral Ceiling
- Ceiling Fan
- Entrance Foyer
- Open Floorplan
- Screened Porch
- Ceramic Tile Flooring
- Pond Views
- Impact Glass
Kitchen
- Gas Range
- Dishwasher
- Kitchen Island
Bedrooms and Bathrooms
- 4 Bedrooms
- Split Bedroom Floorplan
- Walk-In Closet
- 2 Full Bathrooms
- Dual Sinks
Laundry
- Dryer
- Washer
- Laundry Tub
Pool
- Screened Pool
- Concrete Pool
- In Ground Pool
- Gunite Pool
- Pool Equipment or Cover
Outdoor Features
- Boarding Facilities
- Patio
- Outbuilding
Schools
- Crystal Lake Elementary School
- David L. Anderson Middle School
- South Fork High School
Farming
- Barn
- Pasture
Horse Facilities and Amenities
- Horses Allowed On Property
- Paddocks
- Tack Room
- Hay Storage
Utilities
- Central Heating and Cooling System
- 220 Volts
- 110 Volts
- Well
- Water Purifier
- Water Softener
- Septic Tank
Community Details
- No Home Owners Association
- Gated Community
Map
Home Values in the Area
Average Home Value in this Area
Property History
| Date | Event | Price | Change | Sq Ft Price |
|---|---|---|---|---|
| 04/04/2025 04/04/25 | Sold | $1,250,000 | -12.3% | $630 / Sq Ft |
| 02/23/2025 02/23/25 | Pending | -- | -- | -- |
| 12/23/2024 12/23/24 | For Sale | $1,425,000 | +119.2% | $718 / Sq Ft |
| 01/28/2019 01/28/19 | Sold | $650,000 | 0.0% | $327 / Sq Ft |
| 01/27/2019 01/27/19 | For Sale | $650,000 | +85.7% | $327 / Sq Ft |
| 10/10/2014 10/10/14 | Sold | $350,000 | 0.0% | $177 / Sq Ft |
| 09/10/2014 09/10/14 | Pending | -- | -- | -- |
| 08/22/2014 08/22/14 | For Sale | $350,000 | -- | $177 / Sq Ft |
Tax History
| Year | Tax Paid | Tax Assessment Tax Assessment Total Assessment is a certain percentage of the fair market value that is determined by local assessors to be the total taxable value of land and additions on the property. | Land | Improvement |
|---|---|---|---|---|
| 2024 | $13,219 | $729,897 | -- | -- |
| 2023 | $13,219 | $663,543 | $0 | $0 |
| 2022 | $11,527 | $603,221 | $0 | $0 |
| 2021 | $10,454 | $548,383 | $0 | $0 |
| 2020 | $9,016 | $498,530 | $230,000 | $268,530 |
| 2019 | $5,996 | $362,080 | $0 | $0 |
| 2018 | $5,845 | $355,329 | $0 | $0 |
| 2017 | $5,196 | $348,020 | $0 | $0 |
| 2016 | $4,123 | $264,506 | $0 | $0 |
| 2015 | -- | $275,310 | $140,000 | $135,310 |
| 2014 | -- | $169,291 | $0 | $0 |
Mortgage History
| Date | Status | Loan Amount | Loan Type |
|---|---|---|---|
| Open | $806,500 | New Conventional | |
| Closed | $806,500 | New Conventional | |
| Previous Owner | $215,000 | New Conventional | |
| Previous Owner | $345,000 | New Conventional | |
| Previous Owner | $280,000 | New Conventional | |
| Previous Owner | $273,000 | New Conventional | |
| Previous Owner | $54,000 | Unknown | |
| Previous Owner | $48,000 | Unknown | |
| Previous Owner | $239,300 | Unknown | |
| Previous Owner | $43,965 | Credit Line Revolving | |
| Previous Owner | $46,932 | New Conventional | |
| Previous Owner | $224,500 | New Conventional |
Deed History
| Date | Type | Sale Price | Title Company |
|---|---|---|---|
| Warranty Deed | $1,250,000 | None Listed On Document | |
| Warranty Deed | $1,250,000 | None Listed On Document | |
| Warranty Deed | -- | None Listed On Document | |
| Warranty Deed | $650,000 | Home Partners Title Svcs Llc | |
| Warranty Deed | $350,000 | Attorney | |
| Trustee Deed | -- | None Available | |
| Warranty Deed | $93,300 | -- |
Similar Homes in Palm City, FL
Source: Martin County REALTORS® of the Treasure Coast
MLS Number: M20048165
APN: 03-39-40-000-022-00010-0
- 5906 SW Ludlum St
- 4750 SW Pentalago Place
- 6351 SW Pentalago Cir
- 5800 SW 62nd Ave
- 5515 SW Ranchito St
- 6750 SW Pentalago Place
- 3920 SW Briarbrook Way
- 0 SW Martin Hwy Unit R10986399
- 0 SW Martin Hwy Unit R10986361
- 9935 SW Citrus Blvd S Unit Lot 2 N
- 6100 SW Pentalago Cir
- 5551 SW Mistletoe Ln
- 4496 SW 96th St
- 9935 SW Citrus Blvd
- 6955 SW Woodbine Way
- 5951 SW Saddlebrook Ln
- 5901 SW Saddlebrook Ln
- 2950 SW Stoneybrook Way
- 3770 SW Stoneybrook Way
- 2655 SW Stoneybrook Way

