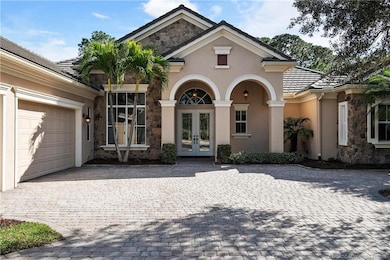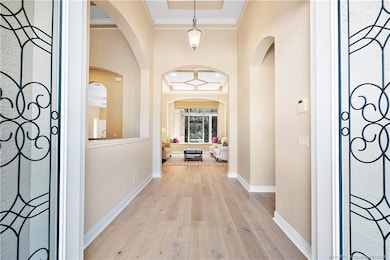
5680 SW Pomegranate Way Palm City, FL 34990
Estimated payment $8,972/month
Highlights
- Fitness Center
- Concrete Pool
- Views of Preserve
- Citrus Grove Elementary School Rated A-
- Gated Community
- Clubhouse
About This Home
Discover luxury in this Canopy Creek Birch model, one of the original builder models, brimming with exceptional upgrades. This 3-bedroom, 3.5-bathroom home offers a flexible floor plan with a potential 4th bedroom, featuring an expansive Four Seasons room perfect as a game room or guest space. The thoughtfully designed kitchen boasts a double oven, a seating island with leather quartzite countertops. Enjoy the engineered wood flooring, reverse tray ceilings, and custom closets throughout. The double fireplace creates a cozy ambiance, connecting the living room and office, while views of the preserve provide privacy. Step into your private oasis with a concrete-enclosed screened pool, paired with a summer kitchen—ideal for entertaining. Additional highlights include impact glass, a spacious 3-car garage with a side yard service door, and 3 A/C units for ultimate comfort. Don’t miss this one-of-a-kind home with designer touches and upgrades at every turn!
Home Details
Home Type
- Single Family
Est. Annual Taxes
- $9,882
Year Built
- Built in 2009
Lot Details
- 0.53 Acre Lot
- Cul-De-Sac
- West Facing Home
- Sprinkler System
- Landscaped with Trees
HOA Fees
- $389 Monthly HOA Fees
Home Design
- Traditional Architecture
- Tile Roof
- Concrete Roof
- Concrete Siding
- Block Exterior
- Stucco
Interior Spaces
- 3,809 Sq Ft Home
- 1-Story Property
- Built-In Features
- High Ceiling
- Three Sided Fireplace
- Entrance Foyer
- Formal Dining Room
- Screened Porch
- Views of Preserve
- Dryer
Kitchen
- Breakfast Area or Nook
- Eat-In Kitchen
- Built-In Oven
- Gas Range
- Microwave
- Dishwasher
- Kitchen Island
- Disposal
Flooring
- Engineered Wood
- Carpet
- Marble
Bedrooms and Bathrooms
- 3 Bedrooms
- Split Bedroom Floorplan
- Walk-In Closet
- Dual Sinks
- Bathtub
- Separate Shower
Home Security
- Impact Glass
- Fire and Smoke Detector
Parking
- 3 Car Attached Garage
- Garage Door Opener
Pool
- Concrete Pool
- Heated In Ground Pool
- Spa
Outdoor Features
- Patio
- Outdoor Kitchen
- Outdoor Grill
Schools
- Citrus Grove Elementary School
- Hidden Oaks Middle School
- South Fork High School
Utilities
- Central Heating and Cooling System
- 220 Volts
- 110 Volts
- Gas Water Heater
- Cable TV Available
Community Details
Overview
- Association fees include common areas, recreation facilities
Amenities
- Clubhouse
- Community Kitchen
Recreation
- Tennis Courts
- Community Basketball Court
- Pickleball Courts
- Fitness Center
- Community Pool
- Community Spa
Security
- Gated Community
Map
Home Values in the Area
Average Home Value in this Area
Tax History
| Year | Tax Paid | Tax Assessment Tax Assessment Total Assessment is a certain percentage of the fair market value that is determined by local assessors to be the total taxable value of land and additions on the property. | Land | Improvement |
|---|---|---|---|---|
| 2024 | $9,882 | $625,911 | -- | -- |
| 2023 | $9,882 | $607,681 | $0 | $0 |
| 2022 | $9,542 | $589,982 | $0 | $0 |
| 2021 | $9,596 | $572,799 | $0 | $0 |
| 2020 | $9,463 | $564,891 | $0 | $0 |
| 2019 | $9,356 | $552,190 | $0 | $0 |
| 2018 | $9,123 | $541,893 | $0 | $0 |
| 2017 | $8,282 | $530,748 | $0 | $0 |
| 2016 | $8,463 | $519,831 | $0 | $0 |
| 2015 | $6,584 | $426,505 | $0 | $0 |
| 2014 | $6,584 | $423,120 | $55,000 | $368,120 |
Property History
| Date | Event | Price | Change | Sq Ft Price |
|---|---|---|---|---|
| 02/20/2025 02/20/25 | Price Changed | $1,390,000 | -6.7% | $365 / Sq Ft |
| 01/06/2025 01/06/25 | For Sale | $1,490,000 | -- | $391 / Sq Ft |
Deed History
| Date | Type | Sale Price | Title Company |
|---|---|---|---|
| Special Warranty Deed | $478,000 | K Title Company Llc |
Mortgage History
| Date | Status | Loan Amount | Loan Type |
|---|---|---|---|
| Open | $364,000 | New Conventional |
Similar Homes in Palm City, FL
Source: Martin County REALTORS® of the Treasure Coast
MLS Number: M20048259
APN: 10-38-40-001-000-00700-0
- 5632 SW Pomegranate Way
- 5214 SW Pomegranate Way
- 5342 SW Sago Palm Terrace
- 2800 SW Boatramp Ave
- 3318 SW Loriope Loop
- 6325 SW Gator Trail
- 5541 SW Star Apple St
- 5565 SW Star Apple St
- 5276 SW Star Apple St
- 3081 SW English Garden Dr
- 2912 SW English Garden Dr
- 2865 SW English Garden Dr
- 5004 SW Martin Commons Way
- 5205 SW Honey Terrace
- 4100 SW Egret Pond Terrace
- 1918 SW Crane Creek Ave
- 2786 SW Westlake Cir
- 2773 SW Westlake Cir
- 2666 SW Westlake Cir
- 2828 SW Westlake Cir






