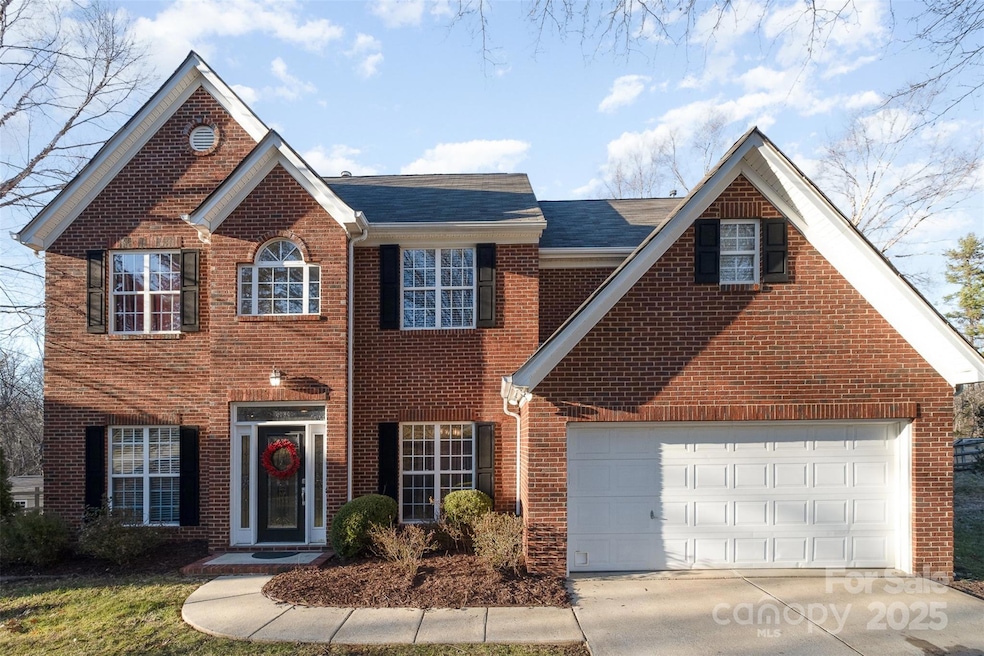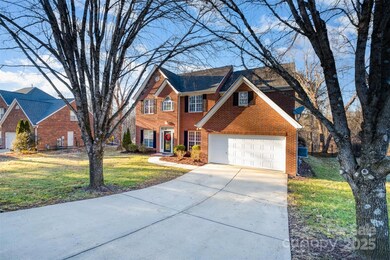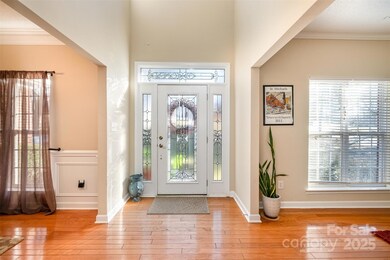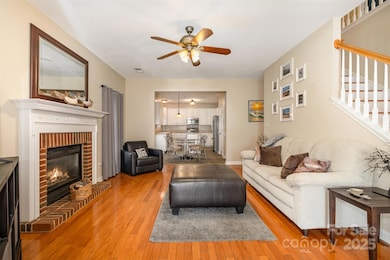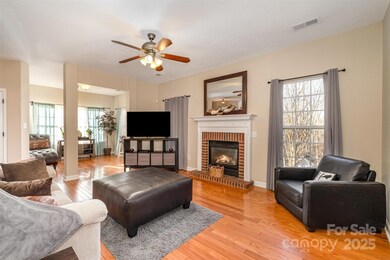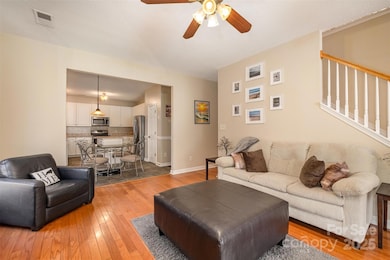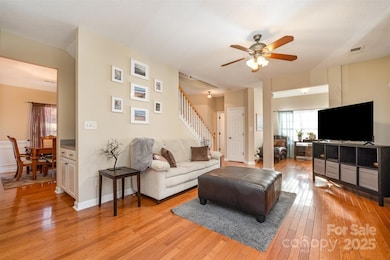
5681 Berry Ridge Dr Harrisburg, NC 28075
Orchard Park NeighborhoodHighlights
- Screened Porch
- Community Pool
- Fireplace
- Harrisburg Elementary School Rated A
- Tennis Courts
- 2 Car Attached Garage
About This Home
As of March 2025Welcome to your beautiful new brick home in the highly sought-after Orchard Park Subdivision in Harrisburg, NC! This 2384 sq. ft. home features open, airy spaces that flow seamlessly throughout, perfect for special gatherings and entertaining. The large kitchen, complete with modern appliances, stylish cabinetry, and ample counter space, is ideal for everyday meals and hosting dinner parties. Cozy up by the fireplace in the living area during the winter, and in the summer, unwind in the bright sunroom—perfect for morning coffee or relaxing evenings. Newly renovated bathrooms offer luxurious, spa-like retreats with elegant finishes. The master suite boasts a spacious walk-in closet. 3 additional bedrooms on the 2nd floor. A 2-car garage provides plenty of storage space. Orchard Park is a fantastic community with easy access to Harrisburg’s shops, dining, and parks. Don't miss this incredible property—schedule your showing today!
Last Agent to Sell the Property
Keller Williams South Park Brokerage Email: Stormerhomes@kw.com License #323857

Co-Listed By
Keller Williams South Park Brokerage Email: Stormerhomes@kw.com License #278400
Home Details
Home Type
- Single Family
Est. Annual Taxes
- $4,255
Year Built
- Built in 2000
Lot Details
- Property is zoned RM-1
HOA Fees
- $40 Monthly HOA Fees
Parking
- 2 Car Attached Garage
Home Design
- Brick Exterior Construction
- Slab Foundation
- Composition Roof
- Vinyl Siding
Interior Spaces
- 2-Story Property
- Fireplace
- Screened Porch
- Pull Down Stairs to Attic
Kitchen
- Electric Range
- Microwave
- Dishwasher
- Kitchen Island
Bedrooms and Bathrooms
- 4 Bedrooms
- Garden Bath
Laundry
- Laundry closet
- Electric Dryer Hookup
Outdoor Features
- Patio
- Shed
Schools
- Harrisburg Elementary School
- Hickory Ridge Middle School
- Hickory Ridge High School
Utilities
- Central Air
- Heating System Uses Natural Gas
- Gas Water Heater
- Cable TV Available
Listing and Financial Details
- Assessor Parcel Number 5507-11-5838-0000
Community Details
Overview
- Red Rock Association, Phone Number (888) 757-3376
- Orchard Park Subdivision
- Mandatory home owners association
Recreation
- Tennis Courts
- Recreation Facilities
- Community Playground
- Community Pool
Map
Home Values in the Area
Average Home Value in this Area
Property History
| Date | Event | Price | Change | Sq Ft Price |
|---|---|---|---|---|
| 03/28/2025 03/28/25 | Sold | $467,000 | -3.7% | $197 / Sq Ft |
| 02/10/2025 02/10/25 | Pending | -- | -- | -- |
| 02/10/2025 02/10/25 | Price Changed | $485,000 | -3.0% | $204 / Sq Ft |
| 01/31/2025 01/31/25 | For Sale | $500,000 | -- | $211 / Sq Ft |
Tax History
| Year | Tax Paid | Tax Assessment Tax Assessment Total Assessment is a certain percentage of the fair market value that is determined by local assessors to be the total taxable value of land and additions on the property. | Land | Improvement |
|---|---|---|---|---|
| 2024 | $4,255 | $431,590 | $95,000 | $336,590 |
| 2023 | $2,994 | $254,790 | $55,000 | $199,790 |
| 2022 | $2,994 | $254,790 | $55,000 | $199,790 |
| 2021 | $2,790 | $254,790 | $55,000 | $199,790 |
| 2020 | $2,790 | $254,790 | $55,000 | $199,790 |
| 2019 | $2,419 | $220,910 | $33,000 | $187,910 |
| 2018 | $2,375 | $220,910 | $33,000 | $187,910 |
| 2017 | $2,187 | $220,910 | $33,000 | $187,910 |
| 2016 | $2,187 | $209,280 | $33,000 | $176,280 |
| 2015 | $1,465 | $209,280 | $33,000 | $176,280 |
| 2014 | $1,465 | $209,280 | $33,000 | $176,280 |
Mortgage History
| Date | Status | Loan Amount | Loan Type |
|---|---|---|---|
| Open | $373,600 | New Conventional | |
| Previous Owner | $238,000 | New Conventional | |
| Previous Owner | $237,500 | New Conventional | |
| Previous Owner | $209,000 | New Conventional | |
| Previous Owner | $186,158 | FHA | |
| Previous Owner | $45,000 | Stand Alone Second | |
| Previous Owner | $238,500 | Fannie Mae Freddie Mac | |
| Previous Owner | $178,000 | Unknown | |
| Previous Owner | $45,000 | Credit Line Revolving | |
| Previous Owner | $46,000 | Credit Line Revolving | |
| Previous Owner | $25,000 | Credit Line Revolving | |
| Previous Owner | $25,000 | Credit Line Revolving | |
| Previous Owner | $182,400 | Purchase Money Mortgage |
Deed History
| Date | Type | Sale Price | Title Company |
|---|---|---|---|
| Warranty Deed | $467,000 | None Listed On Document | |
| Warranty Deed | $250,000 | Barristers Title Svcs Of The | |
| Warranty Deed | $220,000 | None Available | |
| Special Warranty Deed | $191,000 | None Available | |
| Trustee Deed | $205,700 | None Available | |
| Warranty Deed | $203,000 | -- |
Similar Homes in the area
Source: Canopy MLS (Canopy Realtor® Association)
MLS Number: 4216888
APN: 5507-11-5838-0000
- 7780 Orchard Park Cir
- 5629 Berry Ridge Dr
- 5265 Fieldgate Ct
- 7510 Plumcrest Ln
- 14311 Riding Hill Ave
- 11849 Guildhall Ln
- 6071 Underwood Ave
- 11910 Lorden Ave
- 7925 Tottenham Dr
- 200 Quartz Ln
- 7567 Baybrooke Ln Unit 35
- 7561 Baybrooke Ln Unit 34
- 4221 Coulter Crossing
- 16306 Hayfield Rd
- 7555 Baybrooke Ln Unit 33
- 6087 Diamond Place
- 7549 Baybrooke Ln Unit 32
- 6095 Diamond Place
- 4968 Sunburst Ln
- 334 Hudson Dr
