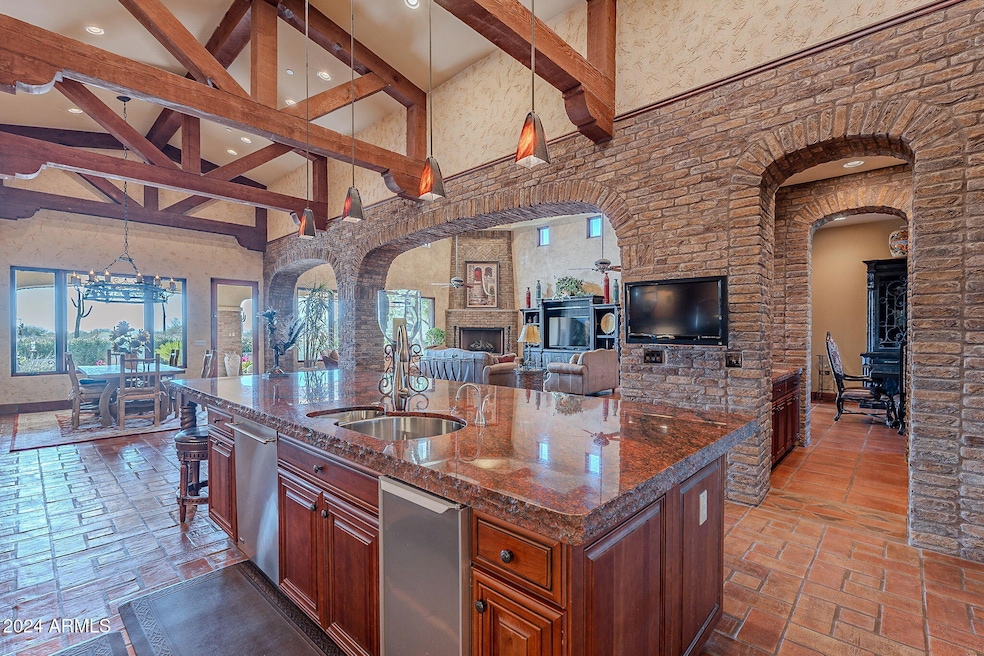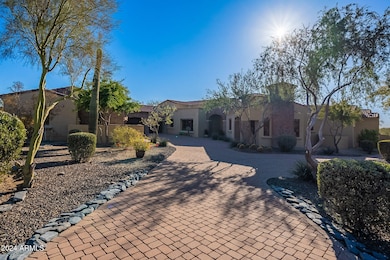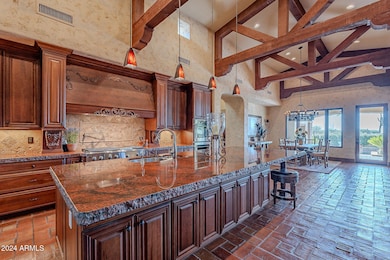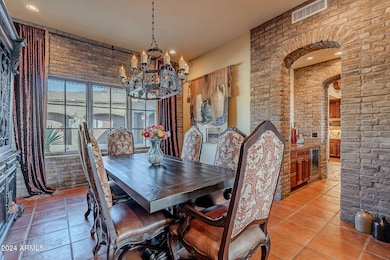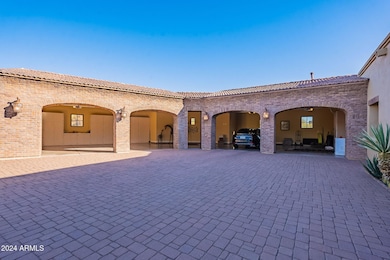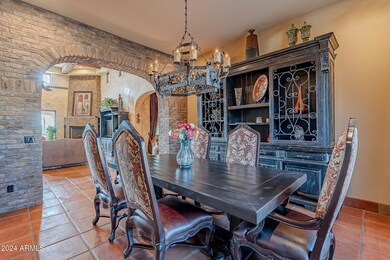
5681 E Canyon Ridge Dr N Cave Creek, AZ 85331
Estimated payment $16,655/month
Highlights
- Play Pool
- Mountain View
- Vaulted Ceiling
- Black Mountain Elementary School Rated A-
- Fireplace in Primary Bedroom
- Santa Barbara Architecture
About This Home
Welcome to 5681 E Canyon Ridge Dr, an exquisite 5,334-square-foot home on a sprawling 1.257-acre lot in Cave Creek, Arizona. This residence seamlessly blends elegance, comfort, and practicality in the serene Canyon Ridge Estates. Featuring four oversized ensuite bedrooms with large walk-in closets and 4.5 beautifully designed bathrooms, this home also offers a versatile office that can double as guest quarters or a media room. A spacious 4+ car garage provides ample room for vehicles, toys, and storage. Inside, the chef's kitchen shines with side-by-side 36'' Sub Zero refrigerator and freezer units, luxury granite countertops, high-end appliances, an ice maker, and wood beam ceilings that continue into the family room for warmth and charm. Stone details tie together the kitchen, family room, and formal dining areas, while a wet bar with wine storage and a convenient dog shower in the laundry room add thoughtful touches. The backyard retreat features a custom pool with water features, southwest exposure for breathtaking sunsets, and a lush turf area ideal for play or gatherings. With ample space for additional customizations, the outdoor area is perfect for creating your dream oasis. Located minutes from Cave Creek's vibrant restaurants, shopping, and outdoor recreation, this home offers privacy, stunning desert views, and the best of Arizona living.
Home Details
Home Type
- Single Family
Est. Annual Taxes
- $5,479
Year Built
- Built in 2008
Lot Details
- 1.26 Acre Lot
- Block Wall Fence
- Artificial Turf
- Corner Lot
- Front and Back Yard Sprinklers
HOA Fees
- $17 Monthly HOA Fees
Parking
- 4 Car Garage
- Garage ceiling height seven feet or more
Home Design
- Santa Barbara Architecture
- Wood Frame Construction
- Tile Roof
- Stone Exterior Construction
- Stucco
Interior Spaces
- 5,334 Sq Ft Home
- 1-Story Property
- Wet Bar
- Furnished
- Vaulted Ceiling
- Ceiling Fan
- Gas Fireplace
- Double Pane Windows
- Living Room with Fireplace
- 3 Fireplaces
- Mountain Views
Kitchen
- Eat-In Kitchen
- Breakfast Bar
- Gas Cooktop
- Built-In Microwave
- Kitchen Island
- Granite Countertops
Flooring
- Carpet
- Stone
- Tile
Bedrooms and Bathrooms
- 4 Bedrooms
- Fireplace in Primary Bedroom
- Primary Bathroom is a Full Bathroom
- 4.5 Bathrooms
- Dual Vanity Sinks in Primary Bathroom
- Bathtub With Separate Shower Stall
Accessible Home Design
- No Interior Steps
Outdoor Features
- Play Pool
- Built-In Barbecue
Schools
- Black Mountain Elementary School
- Cactus Shadows High School
Utilities
- Cooling Available
- Heating System Uses Natural Gas
- Water Softener
- Septic Tank
- High Speed Internet
- Cable TV Available
Community Details
- Association fees include ground maintenance
- Desert Realty Co Association, Phone Number (602) 861-5980
- Built by Custom
- Canyon Ridge Estates Subdivision
Listing and Financial Details
- Tax Lot 47
- Assessor Parcel Number 211-13-135
Map
Home Values in the Area
Average Home Value in this Area
Tax History
| Year | Tax Paid | Tax Assessment Tax Assessment Total Assessment is a certain percentage of the fair market value that is determined by local assessors to be the total taxable value of land and additions on the property. | Land | Improvement |
|---|---|---|---|---|
| 2025 | $5,479 | $138,174 | -- | -- |
| 2024 | $5,253 | $131,594 | -- | -- |
| 2023 | $5,253 | $142,370 | $28,470 | $113,900 |
| 2022 | $5,183 | $119,360 | $23,870 | $95,490 |
| 2021 | $6,321 | $125,700 | $25,140 | $100,560 |
| 2020 | $6,653 | $125,350 | $25,070 | $100,280 |
| 2019 | $6,568 | $126,800 | $25,360 | $101,440 |
| 2018 | $6,305 | $127,910 | $25,580 | $102,330 |
| 2017 | $6,040 | $132,610 | $26,520 | $106,090 |
| 2016 | $6,074 | $121,870 | $24,370 | $97,500 |
| 2015 | $5,660 | $114,110 | $22,820 | $91,290 |
Property History
| Date | Event | Price | Change | Sq Ft Price |
|---|---|---|---|---|
| 03/17/2025 03/17/25 | Price Changed | $2,899,000 | -3.4% | $543 / Sq Ft |
| 01/02/2025 01/02/25 | For Sale | $3,000,000 | -- | $562 / Sq Ft |
Deed History
| Date | Type | Sale Price | Title Company |
|---|---|---|---|
| Quit Claim Deed | -- | None Listed On Document | |
| Quit Claim Deed | -- | None Listed On Document | |
| Cash Sale Deed | $913,000 | First American Title Ins Co | |
| Warranty Deed | $480,000 | Ticor Title Agency Of Az Inc | |
| Interfamily Deed Transfer | -- | Ticor Title Agency Of Az Inc | |
| Cash Sale Deed | $365,000 | Ticor Title Agency Of Az Inc | |
| Warranty Deed | $365,000 | Ticor Title Agency Of Az Inc |
Mortgage History
| Date | Status | Loan Amount | Loan Type |
|---|---|---|---|
| Previous Owner | $1,400,000 | Unknown | |
| Previous Owner | $432,000 | New Conventional | |
| Previous Owner | $280,400 | Fannie Mae Freddie Mac | |
| Previous Owner | $273,750 | New Conventional |
Similar Homes in Cave Creek, AZ
Source: Arizona Regional Multiple Listing Service (ARMLS)
MLS Number: 6799356
APN: 211-13-135
- 0 E Sentinel Rock Rd Unit 6669811
- 35530 N Canyon Crossings Dr
- 5830 E Restin Rd
- 5423 E New River Rd
- 0000 E Sentinel Rock Rd Unit 1
- 36039 N 58th St
- 54XX E El Sendero Dr
- 5428 E El Sendero Dr
- 6001 E Restin Rd
- 5878 E Chuparosa Place Unit 70
- 35621 N Mamie Maude Dr
- 36601 N Cave Creek Rd
- 1901 E Long Rifle Rd
- 5650 E Villa Cassandra Way
- 5944 E Hidden Valley Dr Unit 17
- 36004 N Prickley Pear Rd
- 33505 N 55th St
- 33501 N 55th St
- 35340 N 52nd Place
- 36520 N 61st St Unit 9
