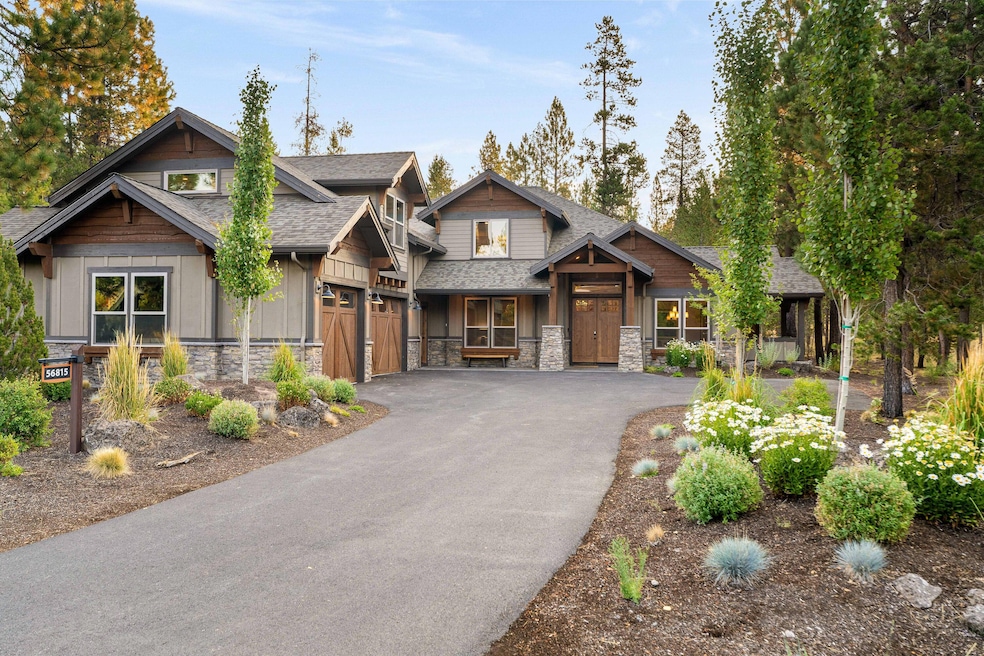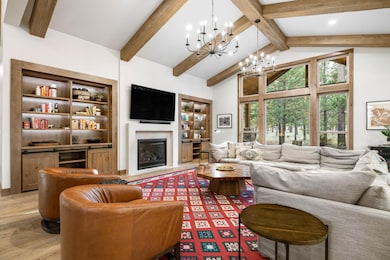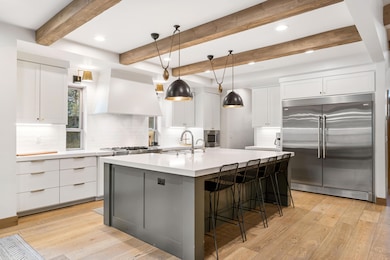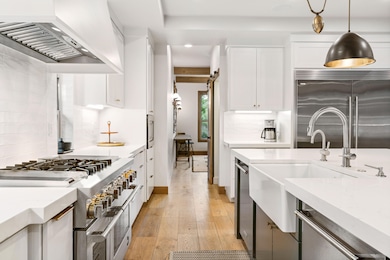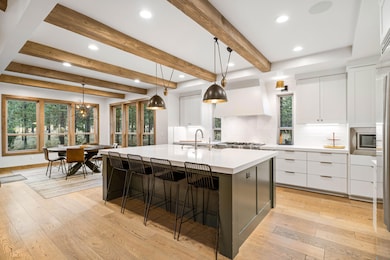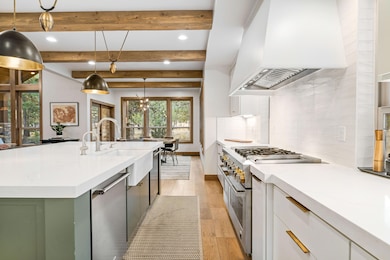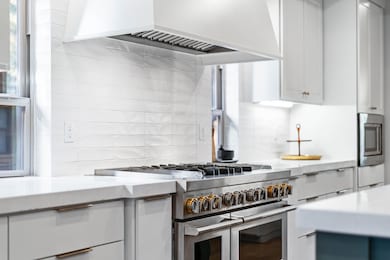
56815 Dancing Rock Loop Unit 3 Bend, OR 97707
Sunriver NeighborhoodEstimated payment $18,542/month
Highlights
- Golf Course Community
- Fitness Center
- Resort Property
- Cascade Middle School Rated A-
- Spa
- Two Primary Bedrooms
About This Home
This beautiful custom mountain-modern home in Caldera Springs boasts luxurious finishes & ample space for large families & special getaways. The main level features 4 suites, great room, kitchen, 2 dining areas & laundry/mud room. Upstairs there are 2 additional suites plus a bunk/bonus room. The gourmet kitchen is equipped w/ a high-end range w/ double ovens, 2 dishwashers, wine refrig, oversized refrig/freezer, massive kitchen island & walk-in pantry. The great room showcases vaulted ceilings, rustic beams, gas fireplace, built-in cabinets & views of the surrounding woods. Private outdoor space w/ barbecue, paver patio, hot tub & fire pit. Other features include 3rd garage bay lock-off for owners' use, home fully wired w/ high-speed mesh internet, Sonos system, dedicated Home Theater system in the Bunk Room & 4 dedicated owners' closets. Gated community close to Sunriver. This home is quality throughout & being sold furnished. Begin creating lasting memories in this exquisite home!
Home Details
Home Type
- Single Family
Est. Annual Taxes
- $17,535
Year Built
- Built in 2019
Lot Details
- 0.38 Acre Lot
- Landscaped
- Front and Back Yard Sprinklers
- Sprinklers on Timer
- Property is zoned F2,AS,DR,LM,WA, F2,AS,DR,LM,WA
HOA Fees
- $365 Monthly HOA Fees
Parking
- 3 Car Attached Garage
- Garage Door Opener
- Driveway
Home Design
- Northwest Architecture
- Stem Wall Foundation
- Frame Construction
- Composition Roof
Interior Spaces
- 5,037 Sq Ft Home
- 2-Story Property
- Open Floorplan
- Built-In Features
- Vaulted Ceiling
- Ceiling Fan
- Gas Fireplace
- Double Pane Windows
- Vinyl Clad Windows
- Mud Room
- Great Room with Fireplace
- Dining Room
- Bonus Room
- Territorial Views
Kitchen
- Eat-In Kitchen
- Double Oven
- Cooktop with Range Hood
- Microwave
- Dishwasher
- Wine Refrigerator
- Kitchen Island
- Solid Surface Countertops
- Disposal
Flooring
- Wood
- Carpet
- Tile
Bedrooms and Bathrooms
- 7 Bedrooms
- Primary Bedroom on Main
- Fireplace in Primary Bedroom
- Double Master Bedroom
- Linen Closet
- Walk-In Closet
- Double Vanity
- Soaking Tub
- Bathtub with Shower
- Bathtub Includes Tile Surround
Laundry
- Laundry Room
- Dryer
- Washer
Home Security
- Smart Locks
- Smart Thermostat
- Carbon Monoxide Detectors
- Fire and Smoke Detector
Outdoor Features
- Spa
- Patio
- Fire Pit
Schools
- Three Rivers Elementary School
- Three Rivers Middle School
- Caldera High School
Utilities
- Forced Air Zoned Heating and Cooling System
- Heating System Uses Natural Gas
- Natural Gas Connected
- Hot Water Circulator
- Water Heater
- Community Sewer or Septic
- Cable TV Available
Listing and Financial Details
- Tax Lot 3
- Assessor Parcel Number 252072
Community Details
Overview
- Resort Property
- Built by Forest View
- Caldera Springs Subdivision
- Electric Vehicle Charging Station
- Property is near a preserve or public land
Amenities
- Restaurant
- Clubhouse
Recreation
- Golf Course Community
- Tennis Courts
- Pickleball Courts
- Community Playground
- Fitness Center
- Community Pool
- Park
- Trails
- Snow Removal
Security
- Security Service
- Gated Community
- Building Fire-Resistance Rating
Map
Home Values in the Area
Average Home Value in this Area
Tax History
| Year | Tax Paid | Tax Assessment Tax Assessment Total Assessment is a certain percentage of the fair market value that is determined by local assessors to be the total taxable value of land and additions on the property. | Land | Improvement |
|---|---|---|---|---|
| 2024 | $17,535 | $1,083,200 | -- | -- |
| 2023 | $16,599 | $1,051,660 | $0 | $0 |
| 2022 | $14,704 | $991,300 | $0 | $0 |
| 2021 | $14,792 | $836,840 | $0 | $0 |
| 2020 | $12,173 | $836,840 | $0 | $0 |
| 2019 | $1,878 | $157,660 | $0 | $0 |
| 2018 | $1,847 | $153,070 | $0 | $0 |
| 2017 | $1,783 | $148,620 | $0 | $0 |
| 2016 | $1,686 | $144,300 | $0 | $0 |
| 2015 | $1,682 | $140,100 | $0 | $0 |
| 2014 | $1,328 | $115,260 | $0 | $0 |
Property History
| Date | Event | Price | Change | Sq Ft Price |
|---|---|---|---|---|
| 03/04/2025 03/04/25 | For Sale | $2,995,000 | -- | $595 / Sq Ft |
Deed History
| Date | Type | Sale Price | Title Company |
|---|---|---|---|
| Warranty Deed | $1,486,800 | First American Title | |
| Warranty Deed | $100,000 | Amerititle | |
| Warranty Deed | $246,905 | Amerititle |
Similar Homes in Bend, OR
Source: Southern Oregon MLS
MLS Number: 220196740
APN: 252072
- 56858 Enterprise Dr Unit I2
- 56856 Enterprise Dr Unit I8
- 56856 Enterprise Dr Unit I-6
- 56856 Enterprise Dr Unit J4
- 56691 Glowstone Loop
- 56673 Glowstone Loop
- 56683 Dancing Rock Loop Unit Lot 78
- 17673 Cluster Cabin Ln Unit 25
- 56954 Peppermill Cir Unit 2-E
- 57086 Peppermill Cir Unit 36-G
- 57082 Peppermill Cir Unit 35-H
- 56545 Sunstone Loop Unit 121
- 57078 Peppermill Cir Unit 34-H
- 57074 Peppermill Cir Unit 33C
- 57074 Peppermill Cir Unit 33-G
- 57062 Peppermill Cir Unit 30-C
- 56735 Nest Pine Dr
- 56994 Peppermill Cir Unit 8-E
- 57050 Peppermill Cir Unit 27-A
- 57046 Peppermill Cir Unit 26-B
