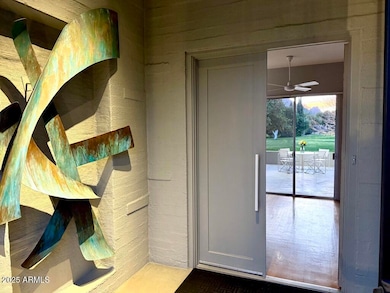
5682 N Scottsdale Rd Paradise Valley, AZ 85253
Indian Bend NeighborhoodEstimated payment $9,031/month
Highlights
- Mountain View
- Contemporary Architecture
- Heated Community Pool
- Kiva Elementary School Rated A
- Wood Flooring
- Skylights
About This Home
Center stage in prestigious and coveted Scottsdale North. From the moment you walk inside and all throughout this open floorplan, you'll notice the stunning and prominent views. Scottsdale North offers a giant 2+ acre lovely green center common area. But better yet, this townhome is uniquely positioned within the subdivision to capture the full expanse of this view plus Camelback Mountain in the background. You'll see it from the Entryway, Great Room, Studio, and Patio (a view that was cherished by the owner of 40 years). This unit also has extra private parking in the front, only one connecting wall opposite the garage, and now that it's in the National Registry of Historic Places, the current annual property taxes are $2,307! Truly a great opportunity awaiting your personal touch.
Townhouse Details
Home Type
- Townhome
Est. Annual Taxes
- $2,307
Year Built
- Built in 1970
Lot Details
- 3,249 Sq Ft Lot
- Private Streets
- Front and Back Yard Sprinklers
HOA Fees
- $607 Monthly HOA Fees
Parking
- 1 Open Parking Space
- 2 Car Garage
Home Design
- Contemporary Architecture
- Wood Frame Construction
- Foam Roof
- Block Exterior
- Stucco
Interior Spaces
- 2,065 Sq Ft Home
- 1-Story Property
- Ceiling height of 9 feet or more
- Ceiling Fan
- Skylights
- Gas Fireplace
- Mountain Views
- Kitchen Island
- Washer and Dryer Hookup
Flooring
- Wood
- Tile
Bedrooms and Bathrooms
- 3 Bedrooms
- Primary Bathroom is a Full Bathroom
- 2 Bathrooms
Accessible Home Design
- No Interior Steps
Schools
- Kiva Elementary School
- Mohave Middle School
- Saguaro High School
Utilities
- Cooling Available
- Heating System Uses Natural Gas
- Cable TV Available
Listing and Financial Details
- Tax Lot 23
- Assessor Parcel Number 173-13-046
Community Details
Overview
- Association fees include insurance, ground maintenance, street maintenance, front yard maint
- Scottsdale North Association, Phone Number (480) 941-1077
- Scottsdale North Subdivision
Recreation
- Heated Community Pool
- Community Spa
Map
Home Values in the Area
Average Home Value in this Area
Tax History
| Year | Tax Paid | Tax Assessment Tax Assessment Total Assessment is a certain percentage of the fair market value that is determined by local assessors to be the total taxable value of land and additions on the property. | Land | Improvement |
|---|---|---|---|---|
| 2025 | $2,307 | $34,100 | -- | -- |
| 2024 | $3,961 | $32,476 | -- | -- |
| 2023 | $3,961 | $97,080 | $19,410 | $77,670 |
| 2022 | $3,727 | $77,760 | $15,550 | $62,210 |
| 2021 | $3,998 | $76,380 | $15,270 | $61,110 |
| 2020 | $3,958 | $76,070 | $15,210 | $60,860 |
| 2019 | $3,798 | $77,360 | $15,470 | $61,890 |
| 2018 | $3,689 | $64,460 | $12,890 | $51,570 |
| 2017 | $3,481 | $57,520 | $11,500 | $46,020 |
| 2016 | $3,412 | $48,850 | $9,770 | $39,080 |
| 2015 | $3,278 | $49,750 | $9,950 | $39,800 |
Property History
| Date | Event | Price | Change | Sq Ft Price |
|---|---|---|---|---|
| 04/21/2025 04/21/25 | Price Changed | $1,475,000 | -6.3% | $714 / Sq Ft |
| 03/18/2025 03/18/25 | Price Changed | $1,575,000 | -4.0% | $763 / Sq Ft |
| 02/26/2025 02/26/25 | Price Changed | $1,640,000 | -5.1% | $794 / Sq Ft |
| 02/13/2025 02/13/25 | For Sale | $1,729,000 | -- | $837 / Sq Ft |
Deed History
| Date | Type | Sale Price | Title Company |
|---|---|---|---|
| Interfamily Deed Transfer | -- | None Available | |
| Interfamily Deed Transfer | -- | None Available | |
| Interfamily Deed Transfer | -- | -- |
Similar Homes in Paradise Valley, AZ
Source: Arizona Regional Multiple Listing Service (ARMLS)
MLS Number: 6820310
APN: 173-13-046
- 5650 N Scottsdale Rd
- 5738 N Scottsdale Rd
- 5712 N Scottsdale Rd
- 7217 E Valley View Rd
- 7228 E Buena Terra Way
- 5718 N 72nd Place
- 7245 E Buena Terra Way
- 5824 N Scottsdale Rd
- 5518 N Quail Place
- 7113 E McDonald Dr
- 7121 E McDonald Dr
- 7285 E Arlington Rd
- 7359 E Valley View Rd
- 7014 E Palo Verde Ln
- 7161 E McDonald Dr Unit 2
- 7350 E Arlington Rd
- 7318 E Palo Verde Dr Unit 7
- 7209 E McDonald Dr Unit 51
- 5508 N Quail Run Rd
- 7345 E Solano Dr






