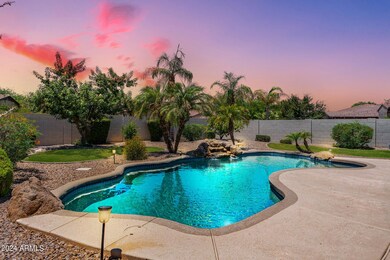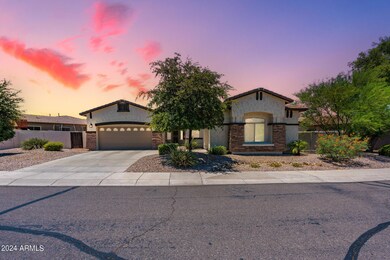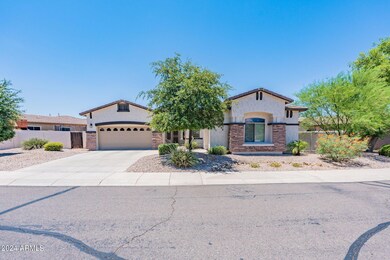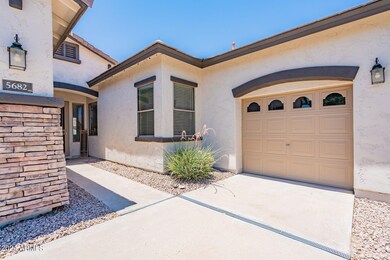
5682 S Mesquite Grove Way Chandler, AZ 85249
South Chandler NeighborhoodHighlights
- Heated Pool
- Gated Community
- Covered patio or porch
- John & Carol Carlson Elementary School Rated A
- Spanish Architecture
- Eat-In Kitchen
About This Home
As of November 2024BIG PRICE REDUCTION the highly desirable GATED community of Mesquite Grove Estates! Situated on a large lot, this 2,500 sq ft home checks all the boxes! Stunning 3 bedroom + den/office, 2.5 bath, 3 car garage. Feel refreshed in the sparkling HEATED SALTWATER PEBBLE TECH POOL w/ rock waterfall & in floor filtration. LIGHT & BRIGHT interior with neutral paint, carpet, & tile t/out. ENTERTAINERS KITCHEN features massive island, SS appliances, double oven, built in desk, cabinet lighting, & more! Master suite boasts a NEW CUSTOM WALK-IN SHOWER, his/her vanities, & a custom walk-in closet! Soft water & R.O. systems. Surround sound. NEW exterior paint. Epoxy garage flooring, cabinets & EV charger! Top Ranked Chandler School district **NEW PAVING FOR THE COMMUNITY BEGINS NOVEMBER 5**
Last Agent to Sell the Property
Keller Williams Realty East Valley License #SA511063000

Home Details
Home Type
- Single Family
Est. Annual Taxes
- $3,691
Year Built
- Built in 2002
Lot Details
- 0.28 Acre Lot
- Desert faces the front and back of the property
- Block Wall Fence
- Front and Back Yard Sprinklers
- Sprinklers on Timer
- Grass Covered Lot
HOA Fees
- $154 Monthly HOA Fees
Parking
- 3 Car Garage
- 2 Open Parking Spaces
- Garage Door Opener
Home Design
- Spanish Architecture
- Wood Frame Construction
- Cellulose Insulation
- Tile Roof
- Stucco
Interior Spaces
- 2,492 Sq Ft Home
- 1-Story Property
- Ceiling height of 9 feet or more
- Ceiling Fan
- Gas Fireplace
- Double Pane Windows
- ENERGY STAR Qualified Windows with Low Emissivity
- Vinyl Clad Windows
- Solar Screens
- Family Room with Fireplace
- Security System Owned
Kitchen
- Eat-In Kitchen
- Built-In Microwave
- Kitchen Island
Flooring
- Carpet
- Tile
Bedrooms and Bathrooms
- 3 Bedrooms
- Primary Bathroom is a Full Bathroom
- 2.5 Bathrooms
- Dual Vanity Sinks in Primary Bathroom
- Bathtub With Separate Shower Stall
Pool
- Heated Pool
- Fence Around Pool
- Pool Pump
Outdoor Features
- Covered patio or porch
Schools
- John & Carol Carlson Elementary School
- Willie & Coy Payne Jr. High Middle School
- Basha High School
Utilities
- Refrigerated Cooling System
- Heating Available
- Water Filtration System
- High Speed Internet
- Cable TV Available
Listing and Financial Details
- Tax Lot 192
- Assessor Parcel Number 304-82-223
Community Details
Overview
- Association fees include ground maintenance
- Vision Community Mgm Association, Phone Number (480) 759-4945
- Mesquite Grove Estates Subdivision
Recreation
- Community Playground
- Bike Trail
Security
- Gated Community
Map
Home Values in the Area
Average Home Value in this Area
Property History
| Date | Event | Price | Change | Sq Ft Price |
|---|---|---|---|---|
| 11/13/2024 11/13/24 | Sold | $671,500 | -3.8% | $269 / Sq Ft |
| 10/24/2024 10/24/24 | Pending | -- | -- | -- |
| 10/04/2024 10/04/24 | Price Changed | $698,000 | -2.4% | $280 / Sq Ft |
| 09/24/2024 09/24/24 | Price Changed | $715,000 | 0.0% | $287 / Sq Ft |
| 09/24/2024 09/24/24 | For Sale | $715,000 | +2.2% | $287 / Sq Ft |
| 09/09/2024 09/09/24 | Pending | -- | -- | -- |
| 09/05/2024 09/05/24 | Price Changed | $699,900 | -2.8% | $281 / Sq Ft |
| 08/15/2024 08/15/24 | Price Changed | $720,000 | -2.7% | $289 / Sq Ft |
| 07/02/2024 07/02/24 | For Sale | $740,000 | 0.0% | $297 / Sq Ft |
| 06/30/2024 06/30/24 | Pending | -- | -- | -- |
| 06/27/2024 06/27/24 | For Sale | $740,000 | +79.8% | $297 / Sq Ft |
| 02/13/2018 02/13/18 | Sold | $411,500 | -2.0% | $165 / Sq Ft |
| 01/14/2018 01/14/18 | Pending | -- | -- | -- |
| 01/06/2018 01/06/18 | Price Changed | $419,890 | 0.0% | $168 / Sq Ft |
| 12/29/2017 12/29/17 | Price Changed | $419,900 | -2.3% | $168 / Sq Ft |
| 12/08/2017 12/08/17 | For Sale | $429,900 | -- | $173 / Sq Ft |
Tax History
| Year | Tax Paid | Tax Assessment Tax Assessment Total Assessment is a certain percentage of the fair market value that is determined by local assessors to be the total taxable value of land and additions on the property. | Land | Improvement |
|---|---|---|---|---|
| 2025 | $3,118 | $40,280 | -- | -- |
| 2024 | $3,691 | $38,362 | -- | -- |
| 2023 | $3,691 | $54,660 | $10,930 | $43,730 |
| 2022 | $3,576 | $41,000 | $8,200 | $32,800 |
| 2021 | $3,665 | $39,320 | $7,860 | $31,460 |
| 2020 | $3,643 | $36,720 | $7,340 | $29,380 |
| 2019 | $3,517 | $34,710 | $6,940 | $27,770 |
| 2018 | $3,414 | $32,400 | $6,480 | $25,920 |
| 2017 | $2,689 | $31,430 | $6,280 | $25,150 |
| 2016 | $2,578 | $31,370 | $6,270 | $25,100 |
| 2015 | $2,506 | $29,560 | $5,910 | $23,650 |
Mortgage History
| Date | Status | Loan Amount | Loan Type |
|---|---|---|---|
| Previous Owner | $308,625 | New Conventional | |
| Previous Owner | $359,600 | New Conventional | |
| Previous Owner | $384,000 | Stand Alone Refi Refinance Of Original Loan | |
| Previous Owner | $40,000 | Unknown | |
| Previous Owner | $36,000 | Credit Line Revolving | |
| Previous Owner | $236,800 | Unknown | |
| Previous Owner | $260,750 | New Conventional |
Deed History
| Date | Type | Sale Price | Title Company |
|---|---|---|---|
| Warranty Deed | $671,500 | Security Title Agency | |
| Warranty Deed | $411,500 | Premier Title Agency | |
| Interfamily Deed Transfer | -- | Transnation Title Ins Co | |
| Deed | $274,482 | Security Title Agency | |
| Special Warranty Deed | -- | Security Title Agency |
Similar Homes in the area
Source: Arizona Regional Multiple Listing Service (ARMLS)
MLS Number: 6724639
APN: 304-82-223
- 5639 S Four Peaks Place
- 5632 S Four Peaks Place
- 24811 S 138th Place
- 3374 E Aquarius Ct
- 5721 S Wilson Dr
- 3425 E Birchwood Place
- 5389 S Scott Place
- 3575 E Gemini Place
- 3010 E Cedar Dr
- 5346 S Fairchild Ln
- 3626 E Sagittarius Place
- 2734 E Birchwood Place
- 13363 E Stoney Vista Dr
- 2769 E Cedar Place
- 3454 E Bellerive Place
- 3353 E Nolan Dr
- 6108 S Wilson Dr
- 5206 S Fairchild Ln
- 3654 E San Pedro Place
- 3291 E Cherrywood Place





