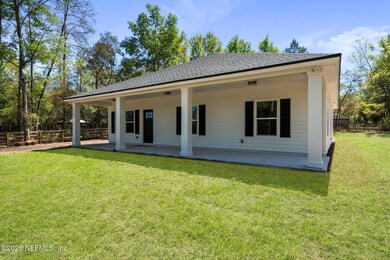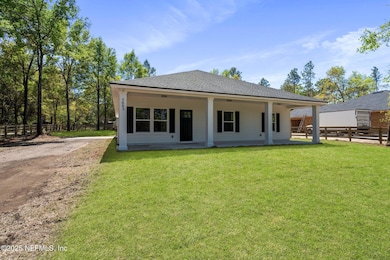
5683 Silver Sands Cir Keystone Heights, FL 32656
Estimated payment $2,066/month
Highlights
- New Construction
- Vaulted Ceiling
- Front Porch
- Open Floorplan
- No HOA
- 2 Car Attached Garage
About This Home
HIGH QUALITY NEW CONSTRUCTION with the builder's PERSONAL CUSTOM DESIGN throughout!! This BEAUTIFUL HOME is COMPLETE and ready to go!! If you are looking for a quality new home with modern designs and upgrades, look no further. This builder thought of everything! This 3-bedroom, 2-bath, 2-car garage home is READY to go!! Be PREPARED to be impressed by the details from the minute you walk through the door! The living room kitchen combo provides a functional open floor plan. Upgrades include: PREWIRED for 50 AMP GENERATOR, Soft Close Cabinets throughout, Energy Efficient LED lighting, increased R-Value insulation, Full size acrylic bathtub, High Efficiency FUJI clean septic system with 2 year maintenance included, 15.5 SEER Daiken heat pump system with Antiviral UV light, luxury vinyl planking, 9-foot ceilings, ceiling fans throughout, and the garage attic access has HUGE deck storage. The kitchen features stainless-steel appliances, recessed lighting, Quartz countertops, pot filler, pantry, island, large single basin sink, and the sliding glass door gives easy access to the rear patio. Off the kitchen you have access to your oversized laundry room. The primary bathroom features a well planned shower design, tile top to bottom, double built-in niche shower shelves, and a favorite, TRIPLE RAIN SHOWER head stall!! The exterior features an oversized covered front porch, oversized parking pad for your side entrance garage, and a huge covered rear patio that features tongue and groove wood plank ceiling with double fans to enjoy your privacy. This oversized porch would be great for entertainment and relaxation! Located on .36acres, just outside the desirable growing city of Keystone Heights. There are NO HOA or CDD fees with this NEW build!! This lot has several beautiful scrub oaks, a new 4 panel wood fence, and a gated entrance. This lot has plenty of space for a storage shed and entertainment. This new build in Keystone Heights will be hard to compare to, don't miss out, come see your future home and don't miss out on your dream home!!
Home Details
Home Type
- Single Family
Est. Annual Taxes
- $144
Year Built
- Built in 2025 | New Construction
Lot Details
- 0.36 Acre Lot
- Lot Dimensions are 90x170
- Property fronts a county road
- Northeast Facing Home
- Wood Fence
- Cleared Lot
- Few Trees
Parking
- 2 Car Attached Garage
- Garage Door Opener
Home Design
- Wood Frame Construction
- Shingle Roof
Interior Spaces
- 1,333 Sq Ft Home
- 1-Story Property
- Open Floorplan
- Vaulted Ceiling
- Ceiling Fan
- Living Room
- Dining Room
- Laundry in unit
Kitchen
- Electric Oven
- Electric Range
- Microwave
- Dishwasher
- Kitchen Island
Flooring
- Tile
- Vinyl
Bedrooms and Bathrooms
- 3 Bedrooms
- Walk-In Closet
- 2 Full Bathrooms
- Shower Only
Home Security
- Smart Thermostat
- Fire and Smoke Detector
Schools
- Keystone Heights Elementary School
- Keystone Heights High School
Utilities
- Central Heating and Cooling System
- Well
- Septic Tank
Additional Features
- Energy-Efficient Windows
- Front Porch
Community Details
- No Home Owners Association
- Silver Sands Subdivision
Listing and Financial Details
- Assessor Parcel Number 14082300153000300
Map
Home Values in the Area
Average Home Value in this Area
Tax History
| Year | Tax Paid | Tax Assessment Tax Assessment Total Assessment is a certain percentage of the fair market value that is determined by local assessors to be the total taxable value of land and additions on the property. | Land | Improvement |
|---|---|---|---|---|
| 2024 | $120 | $12,000 | $12,000 | -- |
| 2023 | $120 | $9,000 | $9,000 | $0 |
| 2022 | $99 | $6,500 | $6,500 | $0 |
| 2021 | $101 | $6,500 | $6,500 | $0 |
| 2020 | $99 | $6,500 | $6,500 | $0 |
| 2019 | $100 | $6,500 | $6,500 | $0 |
| 2018 | $95 | $6,500 | $0 | $0 |
| 2017 | $96 | $6,500 | $0 | $0 |
| 2016 | $98 | $6,500 | $0 | $0 |
| 2015 | $101 | $6,500 | $0 | $0 |
| 2014 | $101 | $6,500 | $0 | $0 |
Property History
| Date | Event | Price | Change | Sq Ft Price |
|---|---|---|---|---|
| 04/10/2025 04/10/25 | Price Changed | $368,000 | -0.3% | $276 / Sq Ft |
| 03/28/2025 03/28/25 | For Sale | $369,000 | -- | $277 / Sq Ft |
Deed History
| Date | Type | Sale Price | Title Company |
|---|---|---|---|
| Public Action Common In Florida Clerks Tax Deed Or Tax Deeds Or Property Sold For Taxes | $9,050 | None Listed On Document | |
| Warranty Deed | -- | Attorney | |
| Warranty Deed | -- | Attorney |
Similar Homes in Keystone Heights, FL
Source: realMLS (Northeast Florida Multiple Listing Service)
MLS Number: 2078434
APN: 14-08-23-001530-003-00
- 5742 Overlook Dr W
- 5691 Quail Ln
- 7603 Sand Dune Ct
- 5619 Deerlodge St
- 5825 Sequoia Rd
- 5776 Silver Sands Cir
- 5822 Silver Sands Cir
- 7676 Los Padres Ave
- 7672 Los Padres Ave
- 5629 Silver Sands Cir
- 5817 Silver Sands Cir
- 5813 Silver Sands Cir
- 5572 Deerlodge Ct
- 5552 Jefferson St
- 7648 S Cabrillo Ct
- 5589 Acadia St
- 5780 Acadia St
- 5770 Acadia St
- 5597 Acadia St
- 7652 White Sands Ave






