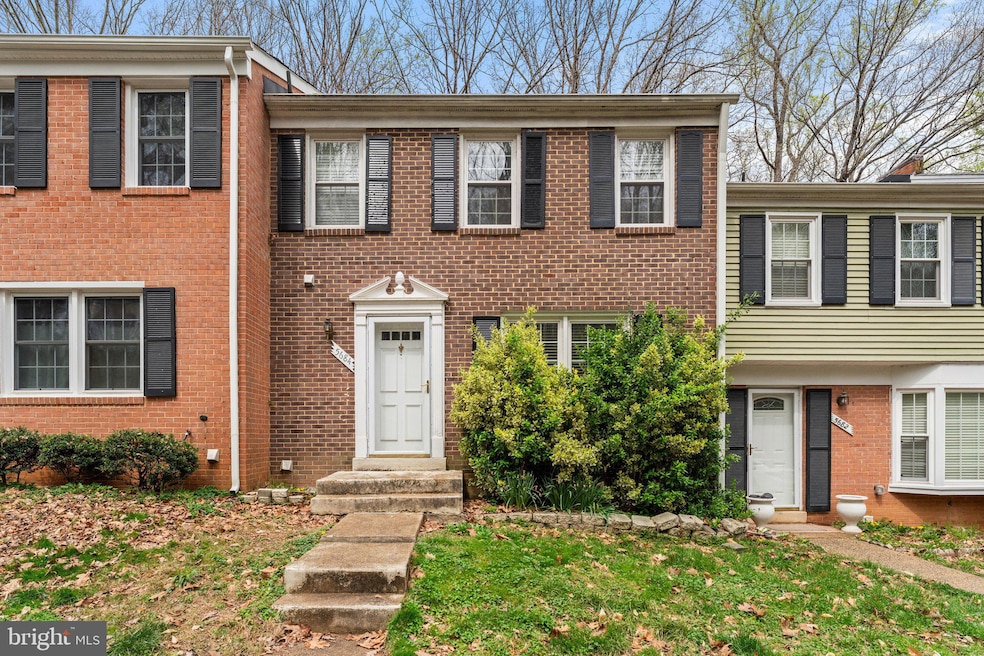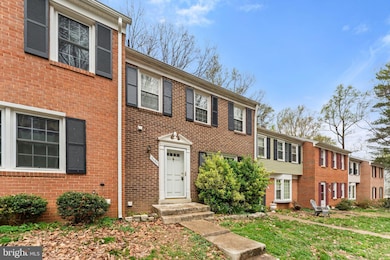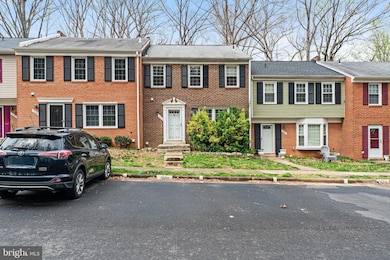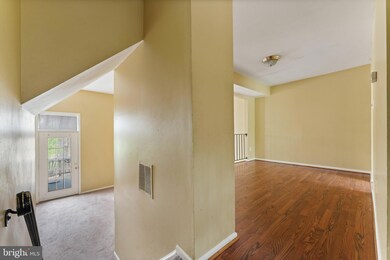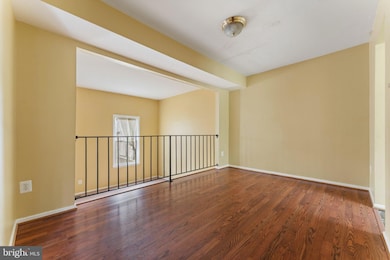
5684 Kirkham Ct Springfield, VA 22151
Kings Park NeighborhoodEstimated payment $3,570/month
Highlights
- View of Trees or Woods
- Deck
- Recreation Room
- Kings Glen Elementary School Rated A-
- Contemporary Architecture
- Backs to Trees or Woods
About This Home
Welcome to 5684 Kirkham Ct — an incredible opportunity tucked into the heart of the desirable Danbury Forest community. This well-maintained three-bedroom, two full-bath, and two half-bath townhome is a rare find, offering the perfect blend of charm, functionality, and strong potential for value-add, rental income, or a personal renovation project.
Backed by lush wooded views, this contemporary three-level townhome is filled with natural light and thoughtfully designed living spaces. The main level features a bright and spacious living room with oversized windows, an open dining area, and an updated kitchen with hardwood floors—perfect for entertaining or modernizing further to maximize future value.
Upstairs, the generous primary suite includes an en-suite bath and ample closet space, while two additional bedrooms provide flexibility for tenants, guests, or a home office setup. The finished walk-out basement adds even more usable space, complete with a half bath and access to a private, fenced backyard with a brick patio and deck—ideal for outdoor relaxation or pet-friendly living.
Whether you’re an investor looking for your next flip, a buyer seeking a fixer-upper to customize, or someone looking to rent it out, this property offers endless upside.
Residents of Danbury Forest enjoy access to premium amenities including a community pool, playgrounds, and trails that connect to beautiful Accotink Park. The location is a commuter’s dream—just minutes to I-495, the VRE, Metrobus stops, and major shopping and dining destinations.
Don’t miss your chance to capitalize on this investor special in a high-demand neighborhood. Schedule your private tour today and unlock the potential of 5684 Kirkham Ct!
Townhouse Details
Home Type
- Townhome
Est. Annual Taxes
- $6,784
Year Built
- Built in 1973
Lot Details
- 1,540 Sq Ft Lot
- Backs to Trees or Woods
- Back Yard Fenced and Front Yard
- Property is in very good condition
HOA Fees
- $80 Monthly HOA Fees
Property Views
- Woods
- Garden
Home Design
- Contemporary Architecture
- Slab Foundation
- Aluminum Siding
- Brick Front
Interior Spaces
- Property has 3 Levels
- Ceiling height of 9 feet or more
- Ceiling Fan
- Recessed Lighting
- Double Pane Windows
- Window Treatments
- Window Screens
- Sliding Doors
- Atrium Doors
- Entrance Foyer
- Family Room
- Living Room
- Dining Room
- Recreation Room
- Utility Room
Kitchen
- Oven
- Range Hood
- Freezer
- Dishwasher
- Disposal
Flooring
- Wood
- Carpet
- Vinyl
Bedrooms and Bathrooms
- 3 Bedrooms
- En-Suite Primary Bedroom
- Bathtub with Shower
Laundry
- Laundry Room
- Dryer
- Washer
Finished Basement
- Heated Basement
- Walk-Out Basement
- Basement Fills Entire Space Under The House
- Connecting Stairway
- Interior and Exterior Basement Entry
- Shelving
- Space For Rooms
- Laundry in Basement
- Rough-In Basement Bathroom
- Basement Windows
Parking
- On-Street Parking
- Unassigned Parking
Outdoor Features
- Deck
- Shed
Schools
- Kings Park Elementary School
- Lake Braddock Secondary Middle School
- Lake Braddock High School
Utilities
- Central Air
- Heat Pump System
- Vented Exhaust Fan
- Electric Water Heater
- Cable TV Available
Listing and Financial Details
- Tax Lot 13
- Assessor Parcel Number 0791 11 0013
Community Details
Overview
- Association fees include management, pool(s), road maintenance, snow removal, trash
- Danbury Forest Subdivision
Recreation
- Community Playground
- Community Pool
- Jogging Path
- Bike Trail
Map
Home Values in the Area
Average Home Value in this Area
Tax History
| Year | Tax Paid | Tax Assessment Tax Assessment Total Assessment is a certain percentage of the fair market value that is determined by local assessors to be the total taxable value of land and additions on the property. | Land | Improvement |
|---|---|---|---|---|
| 2024 | $6,226 | $537,440 | $160,000 | $377,440 |
| 2023 | $5,906 | $523,330 | $160,000 | $363,330 |
| 2022 | $5,488 | $479,890 | $150,000 | $329,890 |
| 2021 | $5,015 | $427,350 | $125,000 | $302,350 |
| 2020 | $4,859 | $410,590 | $125,000 | $285,590 |
| 2019 | $4,800 | $405,590 | $120,000 | $285,590 |
| 2018 | $4,481 | $389,610 | $115,000 | $274,610 |
| 2017 | $4,523 | $389,610 | $115,000 | $274,610 |
| 2016 | $4,440 | $383,250 | $115,000 | $268,250 |
| 2015 | $4,277 | $383,250 | $115,000 | $268,250 |
| 2014 | $3,933 | $353,220 | $110,000 | $243,220 |
Property History
| Date | Event | Price | Change | Sq Ft Price |
|---|---|---|---|---|
| 04/20/2025 04/20/25 | Pending | -- | -- | -- |
| 04/04/2025 04/04/25 | For Sale | $525,000 | -- | $249 / Sq Ft |
Deed History
| Date | Type | Sale Price | Title Company |
|---|---|---|---|
| Deed | $292,553 | -- | |
| Deed | $145,000 | -- |
Mortgage History
| Date | Status | Loan Amount | Loan Type |
|---|---|---|---|
| Open | $357,000 | New Conventional | |
| Closed | $234,042 | New Conventional | |
| Previous Owner | $144,926 | No Value Available |
Similar Homes in the area
Source: Bright MLS
MLS Number: VAFX2231800
APN: 0791-11-0013
- 5517 Southampton Dr
- 8610 Clydesdale Rd
- 8618 Kenilworth Dr
- 5526 Yorkshire St
- 5517 Yorkshire St
- 8511 Parliament Dr
- 5778 Rexford Ct Unit 5778B
- 8511 Barrington Ct Unit S
- 8552 Barrington Ct Unit 927
- 8517 Milford Ct Unit 906
- 8459 Thames St
- 8536 Milford Ct Unit 899
- 5900 Surrey Hill Place Unit 693
- 8441 Penshurst Dr Unit 603
- 8704 Parliament Dr
- 8358H Dunham Ct Unit 626
- 5507 Kings Park Dr
- 8651 Cromwell Dr
- 8364 Penshurst Dr Unit 562
- 5211 Southampton Dr
