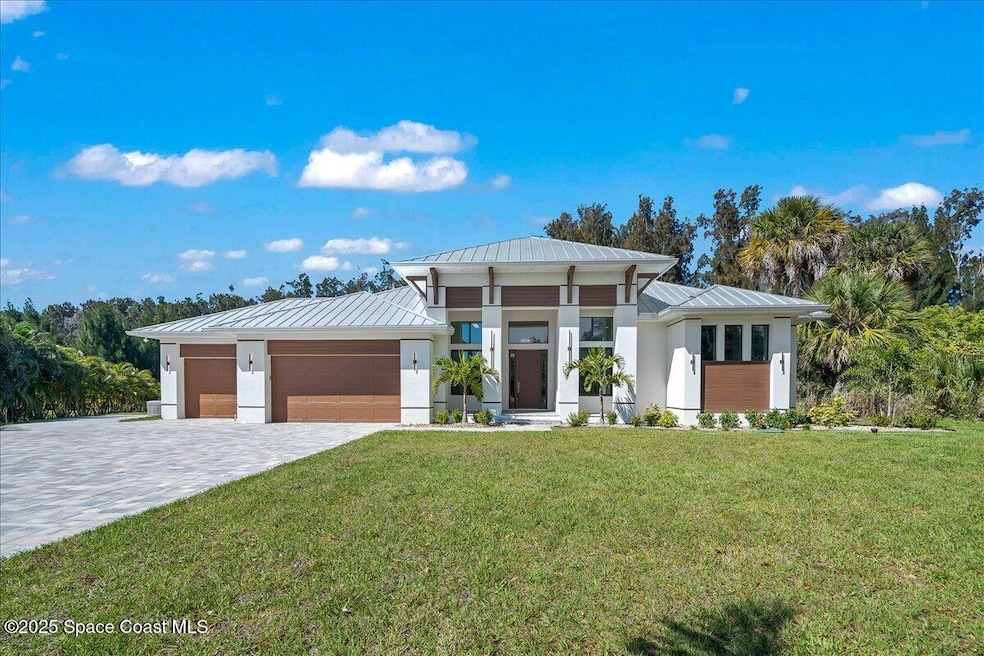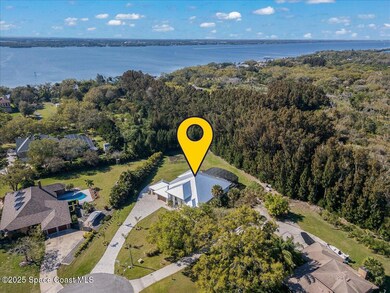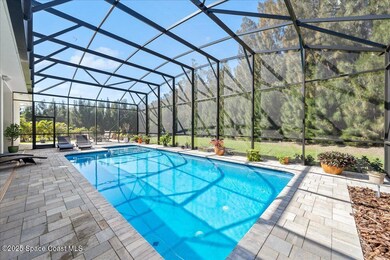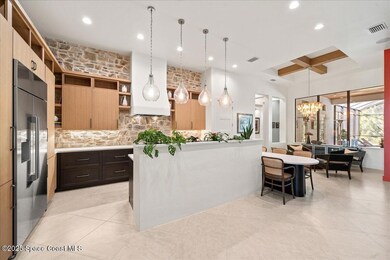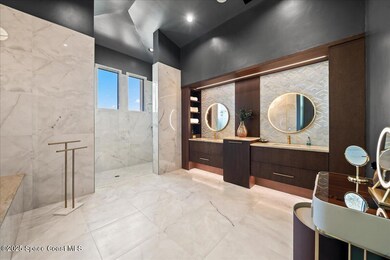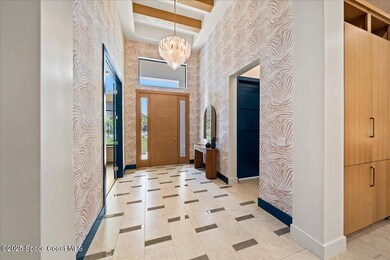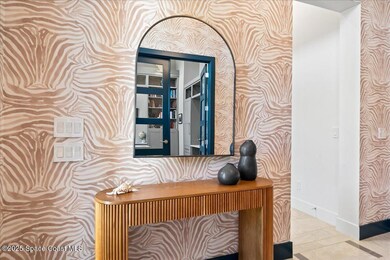
5685 Davis Ct Merritt Island, FL 32952
Highlights
- New Construction
- RV Access or Parking
- 1 Acre Lot
- Heated In Ground Pool
- View of Trees or Woods
- Open Floorplan
About This Home
As of April 2025Do you want a brand new home, but don't want to build? This is your opportunity of a lifetime. This custom home on 1 acre features top of the line finishes with a designer's guidance. 12' ceilings throughout with wood beamed detail. From the inviting foyer with beautiful light fixture to the gourmet kitchen with top of the line appliances, soft-close custom cabinets with interior drawers, under-cabinet lighting, glass accents. Real stone back splash... each piece installed separately. Honed quartz countertops with a build in quartz top table for dining. Magic corner cabinet. Appliance cabinet keeps countertops clear. Pendant lighting over the kitchen island. Gas Dacor, 6 burner range with designer stucco hood vent. Built in stainless SmartThings refrigerator, Bosch dishwasher. Large walk in pantry with custom wood shelving. Wet bar with built-in beverage refrigerator, custom cabinets with glass doors and more honed quartz countertops. Designer touches in every bathroom... tile to cabinets. Primary bathroom features a luxury, soaker tub and oversized, double rain shower heads, lighted mirrors and tray ceilings. Double vanity with beautiful cabinetry and convenient drawers. Double walk in closets with built in shelving and heavy rod to hang clothing. Primary bedroom features a tray ceiling, wood floors, door to the oversized porch, and black out custom shades. Split plan with 3 bedrooms on the opposite side of the house. 4th bedroom does not have a closet, but is large enough to install one. There is also an office at the front of the house with massive floor to ceiling custom built-in cabinets with lighting, two desks, glass doors and wood floors. Large laundry room with more built in shelving. Surround sound system plays throughout the house and on the porch and pool area. 1200sf in porch living space with more 12' ceilings brings the outside in! All tongue and groove, wood finished ceilings on back and front porches. All paved and finished beautifully. 4 Huge ceiling fans. So much space for gathering, table and chairs and the absolutely amazing outdoor kitchen with leathered quartz counter tops, large enough for 6 to 8 chairs. Space includes a sink, enormous counter space for food prep, built-in Coyote gas boiler grill hood, and room for a grill. (Current grill does not convey), refrigerator and cooler for drinks. This builder thought of everything from the flooring design, carefully planned lighting, high-end wallpaper in the foyer and primary bedroom, and a unique design with intricate details in each bathroom. Even the massive, glass sliders that all tuck in to open the great room to the back porch. Oversized, screened, heated pool with large step area for children to play. This all backs up to a private wooded area. Pool, full bath access with more tile detail. Doggie door is built in. 3 car garage has an epoxy finish, electric car outlet and pull down stairs. Two garage doors. Third car is separated for use as a workshop if wanted. Paved area on side yard for boat or RV storage. AC/heat handlers located in attic. All impact windows and metal roof to get full insurance discounts. LONG, paved driveway. 10' doors throughout. Beautiful double entry doors and custom lighting outside. 3' baseboards throughout. 2 AC systems and 2 tankless water heaters allows almost immediate hot water. Built on a quiet cul-de-sac. Community dock is brand new and new owner may buy in if desired. Well for sprinkler system that covers the front and backyards. Propane tank buried on the west side. Septic in front.
Home Details
Home Type
- Single Family
Est. Annual Taxes
- $2,811
Year Built
- Built in 2024 | New Construction
Lot Details
- 1 Acre Lot
- Cul-De-Sac
- Street terminates at a dead end
- South Facing Home
- Irregular Lot
- Front and Back Yard Sprinklers
- Cleared Lot
Parking
- 3 Car Attached Garage
- Electric Vehicle Home Charger
- Garage Door Opener
- RV Access or Parking
Home Design
- Home is estimated to be completed on 2/18/25
- Metal Roof
- Block Exterior
- Stucco
Interior Spaces
- 3,043 Sq Ft Home
- 1-Story Property
- Open Floorplan
- Wet Bar
- Built-In Features
- Vaulted Ceiling
- Ceiling Fan
- Entrance Foyer
- Screened Porch
- Views of Woods
- Laundry on lower level
Kitchen
- Breakfast Bar
- Gas Cooktop
- Microwave
- Ice Maker
- Dishwasher
- Kitchen Island
Flooring
- Wood
- Stone
- Tile
Bedrooms and Bathrooms
- 4 Bedrooms
- Split Bedroom Floorplan
- Dual Closets
- Walk-In Closet
- In-Law or Guest Suite
- 4 Full Bathrooms
- Separate Shower in Primary Bathroom
Home Security
- High Impact Windows
- Fire and Smoke Detector
Pool
- Heated In Ground Pool
- Saltwater Pool
- Screen Enclosure
Outdoor Features
- Deck
- Patio
- Outdoor Kitchen
Schools
- Tropical Elementary School
- Jefferson Middle School
- Merritt Island High School
Utilities
- Central Heating and Cooling System
- Propane
- Tankless Water Heater
- Aerobic Septic System
- Cable TV Available
Community Details
- No Home Owners Association
- Andy Estates Subdivision
Listing and Financial Details
- Assessor Parcel Number 26-37-06-02-00000.0-0017.00
Map
Home Values in the Area
Average Home Value in this Area
Property History
| Date | Event | Price | Change | Sq Ft Price |
|---|---|---|---|---|
| 04/21/2025 04/21/25 | Sold | $1,350,000 | 0.0% | $444 / Sq Ft |
| 03/01/2025 03/01/25 | Pending | -- | -- | -- |
| 02/27/2025 02/27/25 | For Sale | $1,350,000 | 0.0% | $444 / Sq Ft |
| 02/24/2025 02/24/25 | Price Changed | $1,350,000 | +3122.0% | $444 / Sq Ft |
| 02/01/2022 02/01/22 | Sold | $41,900 | -83.2% | -- |
| 12/18/2021 12/18/21 | Pending | -- | -- | -- |
| 12/01/2021 12/01/21 | Price Changed | $249,500 | +9.0% | -- |
| 11/29/2021 11/29/21 | For Sale | $229,000 | +155.9% | -- |
| 02/26/2013 02/26/13 | Sold | $89,500 | -33.7% | -- |
| 11/27/2012 11/27/12 | Pending | -- | -- | -- |
| 05/11/2011 05/11/11 | For Sale | $135,000 | -- | -- |
Tax History
| Year | Tax Paid | Tax Assessment Tax Assessment Total Assessment is a certain percentage of the fair market value that is determined by local assessors to be the total taxable value of land and additions on the property. | Land | Improvement |
|---|---|---|---|---|
| 2024 | $2,811 | $250,000 | -- | -- |
| 2023 | $2,455 | $200,000 | $200,000 | $0 |
| 2022 | $1,827 | $200,000 | $0 | $0 |
| 2021 | $1,357 | $103,500 | $103,500 | $0 |
| 2020 | $1,344 | $103,500 | $103,500 | $0 |
| 2019 | $1,299 | $100,000 | $100,000 | $0 |
| 2018 | $1,147 | $80,000 | $80,000 | $0 |
| 2017 | $1,198 | $20,000 | $0 | $0 |
| 2016 | $1,256 | $80,000 | $80,000 | $0 |
| 2015 | $1,311 | $80,000 | $80,000 | $0 |
| 2014 | $1,336 | $80,000 | $80,000 | $0 |
Mortgage History
| Date | Status | Loan Amount | Loan Type |
|---|---|---|---|
| Open | $187,600 | New Conventional | |
| Previous Owner | $71,600 | No Value Available | |
| Previous Owner | $20,000 | No Value Available |
Deed History
| Date | Type | Sale Price | Title Company |
|---|---|---|---|
| Warranty Deed | $234,500 | New Title Company Name | |
| Warranty Deed | $89,500 | None Available | |
| Warranty Deed | $260,000 | Alliance Title Brevard Llc | |
| Warranty Deed | $65,000 | -- |
Similar Homes in Merritt Island, FL
Source: Space Coast MLS (Space Coast Association of REALTORS®)
MLS Number: 1037694
APN: 26-37-06-02-00000.0-0017.00
- 140 Crispin St
- 145 Crispin St
- 3730 S Tropical Trail
- 373 S Tropical Trail
- 5205 S Tropical Trail
- 155 Hacienda Dr
- 5185 Calmes Way
- 6215 S Tropical Trail
- 265 Stewart Dr
- 4861 Honeyridge Ln
- 4781 Honeyridge Ln
- 4760 Honeyridge Ln
- 6005 S Highway 1 Unit 104
- 5705 U S 1
- 120 Kieran Ln
- 6260 Capstan Ct
- 735 Pilot Ln Unit 1014
- 735 Pilot Ln Unit 901
- 735 Pilot Ln Unit 408
- 735 Pilot Ln Unit 603
