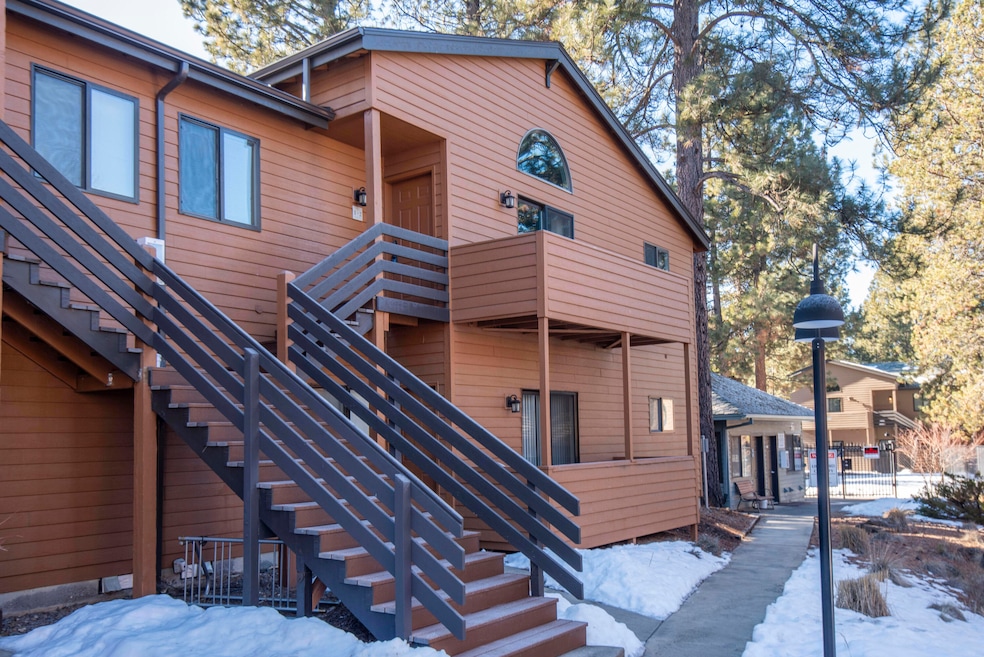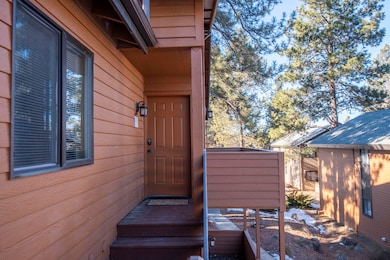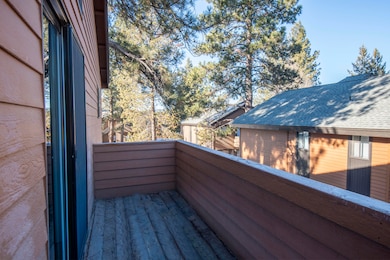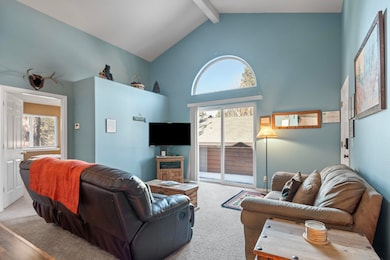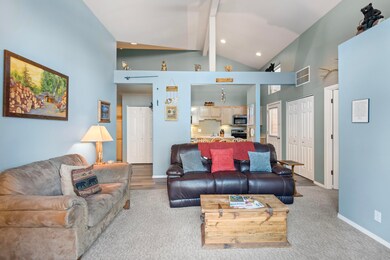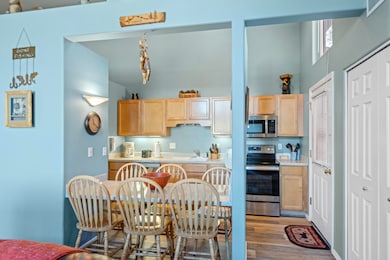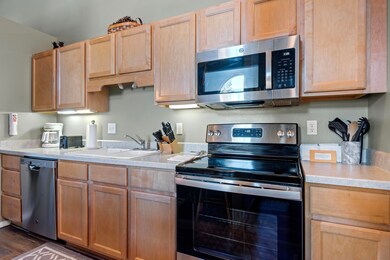
56858 Enterprise Dr Unit I2 Bend, OR 97707
Sunriver NeighborhoodEstimated payment $2,854/month
Highlights
- Spa
- No Units Above
- Northwest Architecture
- Cascade Middle School Rated A-
- Open Floorplan
- Territorial View
About This Home
This Updated Powder Village Condo with easy access to Sunriver Resort, Sunriver Business Park and the Deschutes River. This upstairs unit boasts an open floor plan, vaulted ceilings throughout, 2 bedrooms, 2 baths and a loft that is currently being used as a third sleeping space. Updates include new stainless-steel appliances, high end carpeting, laminated wood flooring, interior and exterior paint, roof, Trek decking, along with living room furnishings and bedding. There are two decks, enjoyable views of the amenities and tall Ponderosa trees. Powder Village includes water, sewer, garbage, snow removal, pool and hot tub maintenance. Car Charging Station located in the parking lot. Home sold fully furnished with in unit washer and dryer. Vacation rental income history and proections available upon request.
Property Details
Home Type
- Condominium
Est. Annual Taxes
- $2,376
Year Built
- Built in 1998
Lot Details
- No Units Above
- End Unit
- Two or More Common Walls
- Native Plants
HOA Fees
- $426 Monthly HOA Fees
Parking
- No Garage
Property Views
- Territorial
- Neighborhood
Home Design
- Northwest Architecture
- Stem Wall Foundation
- Frame Construction
- Composition Roof
Interior Spaces
- 940 Sq Ft Home
- 1-Story Property
- Open Floorplan
- Vaulted Ceiling
- Double Pane Windows
- Great Room
- Loft
Kitchen
- Eat-In Kitchen
- Breakfast Bar
- Oven
- Range with Range Hood
- Microwave
- Dishwasher
- Laminate Countertops
- Disposal
Flooring
- Carpet
- Laminate
Bedrooms and Bathrooms
- 2 Bedrooms
- Linen Closet
- 2 Full Bathrooms
- Bathtub with Shower
Laundry
- Laundry Room
- Dryer
- Washer
Home Security
Outdoor Features
- Spa
- Enclosed patio or porch
Schools
- Three Rivers Elementary School
- Three Rivers Middle School
- Caldera High School
Utilities
- No Cooling
- Forced Air Heating System
- Water Heater
- Community Sewer or Septic
- Cable TV Available
Listing and Financial Details
- Exclusions: In FLEX Docs
- Legal Lot and Block 2 / 1
- Assessor Parcel Number 195764
Community Details
Overview
- Powder Village Condo Subdivision
- On-Site Maintenance
- Maintained Community
- Electric Vehicle Charging Station
Recreation
- Community Pool
- Snow Removal
Security
- Building Fire-Resistance Rating
- Carbon Monoxide Detectors
- Fire and Smoke Detector
Map
Home Values in the Area
Average Home Value in this Area
Tax History
| Year | Tax Paid | Tax Assessment Tax Assessment Total Assessment is a certain percentage of the fair market value that is determined by local assessors to be the total taxable value of land and additions on the property. | Land | Improvement |
|---|---|---|---|---|
| 2024 | $2,376 | $152,190 | -- | $152,190 |
| 2023 | $2,323 | $147,760 | $0 | $147,760 |
| 2022 | $2,057 | $139,290 | $0 | $0 |
| 2021 | $2,069 | $135,240 | $0 | $0 |
| 2020 | $1,957 | $135,240 | $0 | $0 |
| 2019 | $1,901 | $131,310 | $0 | $0 |
| 2018 | $1,846 | $127,490 | $0 | $0 |
| 2017 | $1,797 | $123,780 | $0 | $0 |
| 2016 | $1,709 | $120,180 | $0 | $0 |
| 2015 | $1,644 | $116,680 | $0 | $0 |
| 2014 | $1,560 | $113,290 | $0 | $0 |
Property History
| Date | Event | Price | Change | Sq Ft Price |
|---|---|---|---|---|
| 03/01/2025 03/01/25 | Price Changed | $399,500 | -1.2% | $425 / Sq Ft |
| 01/24/2025 01/24/25 | Price Changed | $404,500 | -0.2% | $430 / Sq Ft |
| 01/24/2025 01/24/25 | For Sale | $405,500 | -- | $431 / Sq Ft |
Deed History
| Date | Type | Sale Price | Title Company |
|---|---|---|---|
| Interfamily Deed Transfer | -- | None Available | |
| Warranty Deed | $232,000 | First Amer Title Ins Co Or |
Mortgage History
| Date | Status | Loan Amount | Loan Type |
|---|---|---|---|
| Previous Owner | $60,000 | Credit Line Revolving |
Similar Homes in Bend, OR
Source: Central Oregon Association of REALTORS®
MLS Number: 220194961
APN: 195764
- 56856 Enterprise Dr Unit I8
- 56856 Enterprise Dr Unit I-6
- 56856 Enterprise Dr Unit J4
- 56815 Dancing Rock Loop Unit 3
- 56691 Glowstone Loop
- 57086 Peppermill Cir Unit 36-G
- 56954 Peppermill Cir Unit 2-E
- 57082 Peppermill Cir Unit 35-H
- 57078 Peppermill Cir Unit 34-H
- 56673 Glowstone Loop
- 57074 Peppermill Cir Unit 33C
- 57074 Peppermill Cir Unit 33-G
- 57062 Peppermill Cir Unit 30-C
- 57046 Peppermill Cir Unit 26-B
- 57050 Peppermill Cir Unit 27-A
- 56994 Peppermill Cir Unit 8-E
- 57042 Peppermill Cir Unit 25-E
- 57002 Peppermill Cir Unit 10-A
- 56683 Dancing Rock Loop Unit Lot 78
- 17673 Cluster Cabin Ln Unit 25
