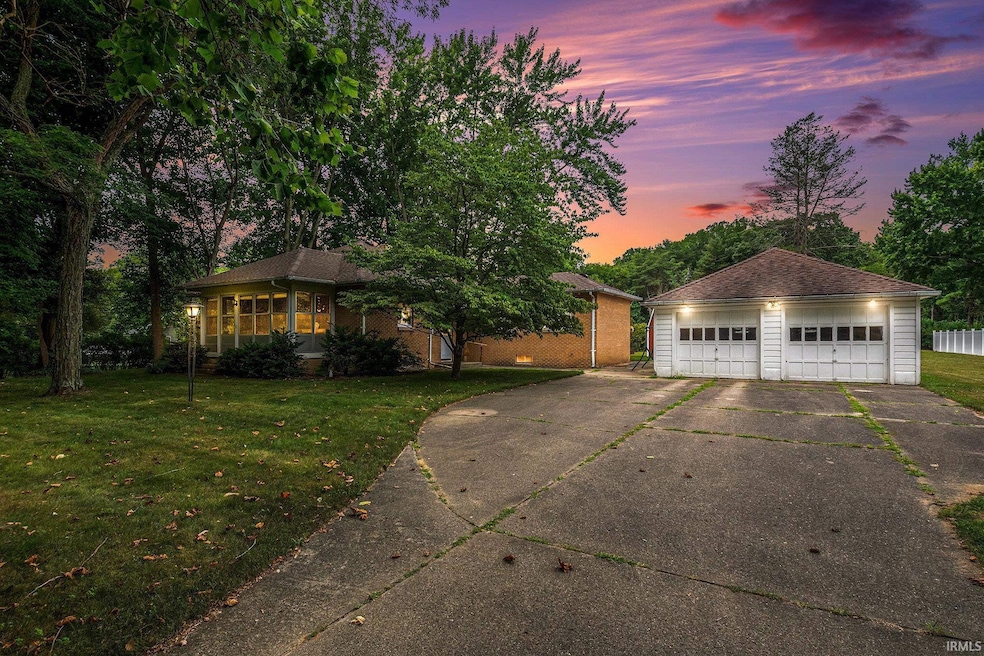
56859 Sundown Rd South Bend, IN 46619
Estimated payment $1,337/month
Highlights
- Workshop
- 2 Car Detached Garage
- Eat-In Kitchen
- Community Fire Pit
- Enclosed Patio or Porch
- Built-in Bookshelves
About This Home
Step back in time and fall in love with this well-maintained mid-century modern brick ranch, full of timeless charm and quirky character! Set on nearly an acre of lush lawn and shade trees, this home boasts spacious rooms, a three-season porch, and features that celebrate the era—right down to a doorbell that plays “Take Me Out to the Ballgame” and a mail button that lights up when your delivery arrives. Inside, you’ll find a bright and welcoming eat-in kitchen with original vintage tile walls, a double wall oven, cooktop, and a retro basement buzzer to let everyone know when dinner is ready. The home’s iconic pink and blue tile bathroom is a cheerful nod to the 1950s, perfectly preserved. A cozy family room with a Dutch door adds to the home’s warmth, while two furnaces (one new in 2020) and a 4-year-old roof offer peace of mind. The 2-car detached garage includes extra storage for all your toys and tools, making this home as practical as it is charming. With its rare combination of mid-century character and solid updates, this gem is ready to welcome its next owner. Come and experience the retro magic for yourself!
Home Details
Home Type
- Single Family
Est. Annual Taxes
- $2,324
Year Built
- Built in 1953
Lot Details
- 0.9 Acre Lot
- Lot Dimensions are 166 x 261 x 162 x 222
Parking
- 2 Car Detached Garage
- Garage Door Opener
Home Design
- Brick Exterior Construction
Interior Spaces
- 1-Story Property
- Built-in Bookshelves
- Electric Fireplace
- Workshop
- Partially Finished Basement
Kitchen
- Eat-In Kitchen
- Electric Oven or Range
Bedrooms and Bathrooms
- 3 Bedrooms
- 2 Full Bathrooms
- Separate Shower
Outdoor Features
- Enclosed Patio or Porch
Schools
- Wilson Elementary School
- Dickinson Middle School
- Washington High School
Utilities
- Forced Air Heating and Cooling System
- Heating System Uses Gas
- Private Company Owned Well
- Well
- Septic System
Community Details
- Community Fire Pit
Listing and Financial Details
- Assessor Parcel Number 71-08-07-451-012.000-025
Map
Home Values in the Area
Average Home Value in this Area
Tax History
| Year | Tax Paid | Tax Assessment Tax Assessment Total Assessment is a certain percentage of the fair market value that is determined by local assessors to be the total taxable value of land and additions on the property. | Land | Improvement |
|---|---|---|---|---|
| 2024 | $1,802 | $211,200 | $19,700 | $191,500 |
| 2023 | $1,443 | $195,700 | $19,700 | $176,000 |
| 2022 | $1,443 | $158,100 | $19,700 | $138,400 |
| 2021 | $1,146 | $129,500 | $28,800 | $100,700 |
| 2020 | $1,007 | $121,500 | $27,000 | $94,500 |
| 2019 | $818 | $127,600 | $26,200 | $101,400 |
| 2018 | $1,002 | $133,300 | $29,200 | $104,100 |
| 2017 | $600 | $100,400 | $22,500 | $77,900 |
| 2016 | $610 | $100,400 | $22,500 | $77,900 |
| 2014 | $493 | $93,300 | $19,700 | $73,600 |
Property History
| Date | Event | Price | Change | Sq Ft Price |
|---|---|---|---|---|
| 08/04/2025 08/04/25 | Pending | -- | -- | -- |
| 07/17/2025 07/17/25 | For Sale | $209,900 | -- | $96 / Sq Ft |
About the Listing Agent

Penny Seegers is an expert real estate agent with Century 21 Affiliated in Elkhart, IN and the nearby area, providing home-buyers and sellers with professional, responsive and attentive real estate services. Are you looking for an agent who will really listen to what you want in a home? Do you need an agent who knows how to effectively market your home so that it sells? Give Penny Seegers a call today, she is eager to help and would love to talk to you.
Penny's Other Listings
Source: Indiana Regional MLS
MLS Number: 202528367
APN: 71-08-07-451-012.000-025
- 56904 Sundown Rd
- 56435 Eastlea Dr
- 24961 White Pine Dr
- 56303 Chapel Ln
- 55915 Dorn St
- 5210 W Washington St
- 4933 Bloomfield Place
- 23560 Fillmore Rd
- 827 Garden Ln
- 56068 Peppermint Rd
- 57248 Mcquade St
- 57274 Mcquade St
- 57845 Crumstown Hwy
- 57860 Crumstown Hwy
- 3523 W Western Ave
- 5113 Packard Ave
- 806 Birchwood Ave
- 1015 Birchwood Ave
- 25508 Country Club Dr
- 4419 W Washington St






