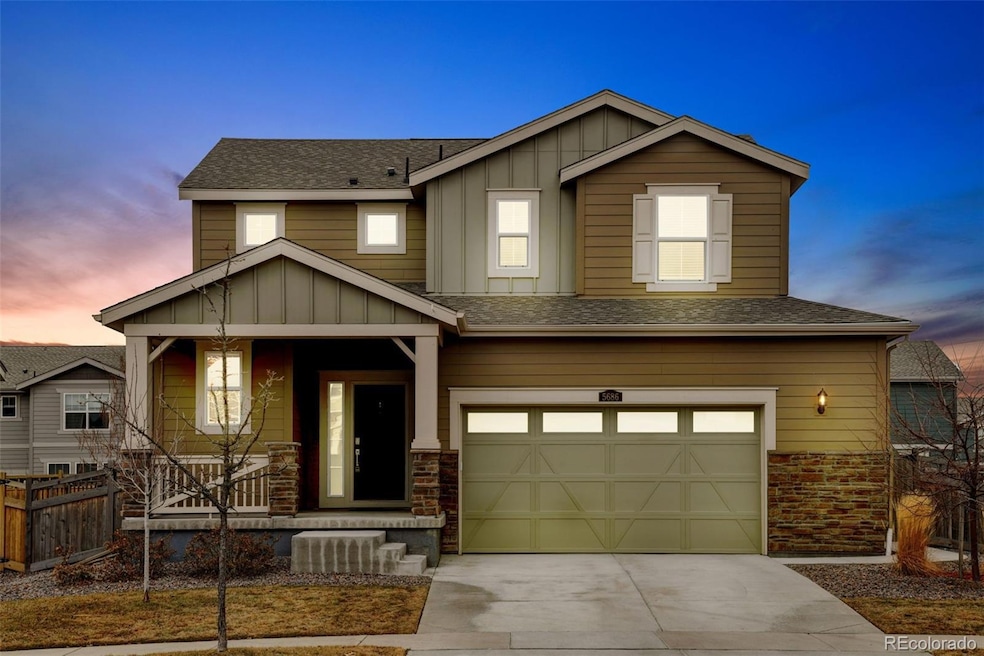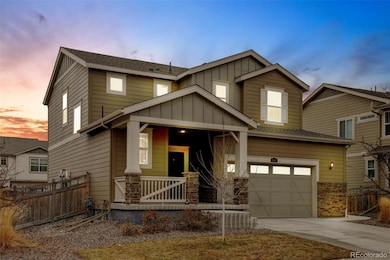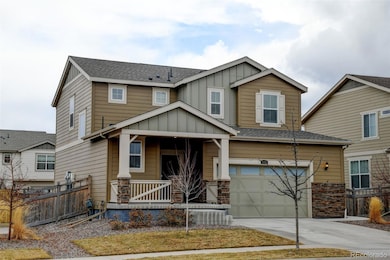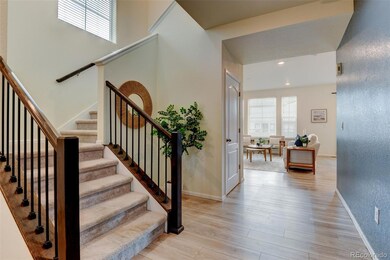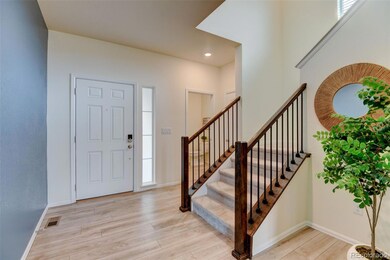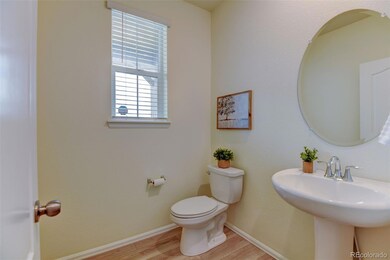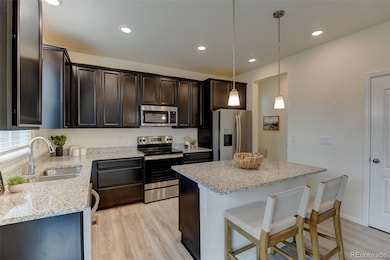
5686 Eagle River Place Brighton, CO 80601
Estimated payment $3,573/month
Highlights
- Fitness Center
- Clubhouse
- High Ceiling
- Open Floorplan
- Traditional Architecture
- Granite Countertops
About This Home
Welcome to Brighton Crossing, a vibrant community known for its incredible amenities, friendly neighbors, and miles of parks and trails! This beautiful two-story home, built in 2020, offers 3 bedrooms, 3 bathrooms, and a thoughtfully designed layout perfect for everyday living.
Inside, you’ll find a bright and open floor plan with modern finishes throughout. The spacious kitchen flows seamlessly into the living and dining areas, making it easy to entertain or keep an eye on little ones. Upstairs, the primary suite offers a private retreat with an en-suite bath and generous closet space.
Step outside to a fully fenced backyard—plenty of room for play, pets, or summer BBQs! Plus, with the elementary school just up the street and an exciting new park in the works (featuring a splash pad, frisbee golf, and basketball courts), this location is hard to beat.
Brighton Crossing residents enjoy access to a fantastic community pool, miles of trails, and a neighborhood powered by solar energy—helping keep utility costs in check. Come see why this home is the perfect fit!
Listing Agent
Weichert Realtors Professionals Brokerage Email: maegsellscolorado@gmail.com,248-891-4262 License #100105075

Home Details
Home Type
- Single Family
Est. Annual Taxes
- $5,960
Year Built
- Built in 2020 | Remodeled
Lot Details
- 6,098 Sq Ft Lot
- Property is Fully Fenced
HOA Fees
- $96 Monthly HOA Fees
Parking
- 2 Car Attached Garage
Home Design
- Traditional Architecture
- Frame Construction
- Composition Roof
- Radon Mitigation System
- Concrete Perimeter Foundation
Interior Spaces
- 2-Story Property
- Open Floorplan
- High Ceiling
- Ceiling Fan
- Window Treatments
- Entrance Foyer
- Living Room
- Dining Room
- Unfinished Basement
- Basement Fills Entire Space Under The House
- Laundry Room
Kitchen
- Eat-In Kitchen
- Oven
- Dishwasher
- Kitchen Island
- Granite Countertops
- Disposal
Flooring
- Carpet
- Laminate
Bedrooms and Bathrooms
- 3 Bedrooms
Outdoor Features
- Covered patio or porch
Schools
- Padilla Elementary School
- Overland Trail Middle School
- Brighton High School
Utilities
- Forced Air Heating and Cooling System
- Phone Available
- Cable TV Available
Listing and Financial Details
- Exclusions: Seller's personal property and any staging items
- Assessor Parcel Number R0197832
Community Details
Overview
- Association fees include reserves, recycling, trash
- Brighton Crossings Association, Phone Number (970) 617-2462
- Built by Lennar
- Brighton Crossing Subdivision
Amenities
- Clubhouse
Recreation
- Community Playground
- Fitness Center
- Community Pool
- Park
Map
Home Values in the Area
Average Home Value in this Area
Tax History
| Year | Tax Paid | Tax Assessment Tax Assessment Total Assessment is a certain percentage of the fair market value that is determined by local assessors to be the total taxable value of land and additions on the property. | Land | Improvement |
|---|---|---|---|---|
| 2024 | $5,960 | $34,000 | $7,190 | $26,810 |
| 2023 | $5,960 | $36,800 | $7,780 | $29,020 |
| 2022 | $4,939 | $28,620 | $6,390 | $22,230 |
| 2021 | $4,768 | $28,620 | $6,390 | $22,230 |
| 2020 | $3,532 | $22,030 | $22,030 | $0 |
| 2019 | $3,537 | $22,030 | $22,030 | $0 |
Property History
| Date | Event | Price | Change | Sq Ft Price |
|---|---|---|---|---|
| 03/06/2025 03/06/25 | For Sale | $535,000 | -- | $295 / Sq Ft |
Deed History
| Date | Type | Sale Price | Title Company |
|---|---|---|---|
| Quit Claim Deed | -- | Guardian Title | |
| Special Warranty Deed | $409,900 | Calatlantic Title |
Mortgage History
| Date | Status | Loan Amount | Loan Type |
|---|---|---|---|
| Open | $464,400 | Construction | |
| Previous Owner | $392,800 | New Conventional | |
| Previous Owner | $389,405 | New Conventional |
Similar Homes in Brighton, CO
Source: REcolorado®
MLS Number: 7965125
APN: 1569-02-4-24-020
- 676 Hearthstone Ave
- 275 Gold Maple St
- 5863 Sawdust Dr
- 735 Sunflower Dr
- 5280 Longs Peak St
- 747 Sunflower Dr
- 770 Twining Ave
- 114 Apache Plume St
- 5353 Royal Pine St
- 5957 Wheatberry Dr
- 771 Sunflower Dr
- 5286 Tall Spruce St
- 5242 Longs Peak St
- 728 Larkspur Ct
- 819 Sunflower Dr
- 885 Hearthstone Ave
- 877 Twining Ave
- 798 Sawdust Dr
- 810 Sawdust Dr
- 810 Sawdust Dr
