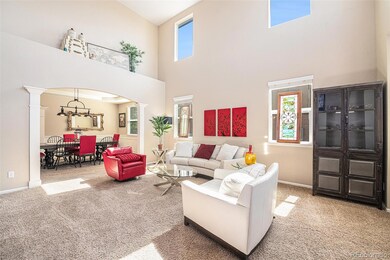
5686 Foxfire St Timnath, CO 80547
Highlights
- Fitness Center
- Contemporary Architecture
- High Ceiling
- Bethke Elementary School Rated A-
- Wood Flooring
- Mud Room
About This Home
As of December 2024Welcome to your new home in the heart of Timnath, Colorado! This inviting home combines modern comfort with classic charm, creating the perfect sanctuary for you and your family! Step inside to discover a bright and airy open floor plan that seamlessly blends style and functionality. The spacious living room features large windows that flood the space with natural light, while the cozy fireplace adds a touch of warmth and elegance. The gourmet kitchen is a chef's dream, boasting modern appliances, double oven, ample cabinetry, and a convenient island perfect for meal prep or casual dining.The main level includes a versatile bedroom that can be used as a home office or guest room, along with a full bathroom for added convenience. Upstairs, the luxurious primary suite offers a private retreat with a walk-in closet and a spa-like en-suite bathroom.There are three additional bedrooms and two full bathrooms upstairs, providing plenty of space for the whole family! There is also a very large loft area upstairs The almost 2,000 SQFT Basement has unlimited potential and could be finished any way the new owner desires. The possibilities are endless!The beautifully landscaped yard offers a serene setting for relaxation and entertaining. It's the perfect place for summer barbecues and gatherings. The fenced backyard ensures privacy and security, making it ideal for children and pets! Enjoy access to the Swimming Pool, Tennis Courts, Playgrounds, and Parks nearby!
Last Agent to Sell the Property
eXp Realty, LLC Brokerage Email: ken@coloradoteam.com,720-800-5602 License #100074695

Home Details
Home Type
- Single Family
Est. Annual Taxes
- $7,058
Year Built
- Built in 2014
Lot Details
- 6,600 Sq Ft Lot
- Property is Fully Fenced
- Landscaped
- Private Yard
HOA Fees
- $105 Monthly HOA Fees
Parking
- 3 Car Attached Garage
Home Design
- Contemporary Architecture
- Brick Exterior Construction
- Composition Roof
- Concrete Block And Stucco Construction
Interior Spaces
- 2-Story Property
- High Ceiling
- Ceiling Fan
- Gas Log Fireplace
- Mud Room
- Family Room
- Living Room
- Dining Room
- Fire and Smoke Detector
- Unfinished Basement
Kitchen
- Eat-In Kitchen
- Double Oven
- Cooktop
- Microwave
- Dishwasher
- Disposal
Flooring
- Wood
- Carpet
Bedrooms and Bathrooms
- 4 Full Bathrooms
Laundry
- Laundry Room
- Dryer
- Washer
Schools
- Bethke Elementary School
- Preston Middle School
- Fossil Ridge High School
Utilities
- Forced Air Heating and Cooling System
Listing and Financial Details
- Exclusions: Seller's Personal Property
- Assessor Parcel Number R1639565
Community Details
Overview
- South Tinmath Metro District Association, Phone Number (970) 225-1515
- Tinmath South Subdivision
Recreation
- Tennis Courts
- Community Playground
- Fitness Center
- Community Pool
- Trails
Map
Home Values in the Area
Average Home Value in this Area
Property History
| Date | Event | Price | Change | Sq Ft Price |
|---|---|---|---|---|
| 12/19/2024 12/19/24 | Sold | $750,000 | 0.0% | $183 / Sq Ft |
| 10/24/2024 10/24/24 | Price Changed | $750,000 | -3.8% | $183 / Sq Ft |
| 10/02/2024 10/02/24 | Price Changed | $780,000 | -2.5% | $190 / Sq Ft |
| 09/15/2024 09/15/24 | For Sale | $800,000 | -- | $195 / Sq Ft |
Tax History
| Year | Tax Paid | Tax Assessment Tax Assessment Total Assessment is a certain percentage of the fair market value that is determined by local assessors to be the total taxable value of land and additions on the property. | Land | Improvement |
|---|---|---|---|---|
| 2025 | $7,058 | $53,172 | $11,511 | $41,661 |
| 2024 | $7,058 | $53,172 | $11,511 | $41,661 |
| 2022 | $5,633 | $39,365 | $7,993 | $31,372 |
| 2021 | $5,720 | $40,498 | $8,223 | $32,275 |
| 2020 | $6,263 | $44,087 | $7,751 | $36,336 |
| 2019 | $6,281 | $44,087 | $7,751 | $36,336 |
| 2018 | $5,078 | $37,440 | $8,294 | $29,146 |
| 2017 | $5,066 | $37,440 | $8,294 | $29,146 |
| 2016 | $5,242 | $38,606 | $5,890 | $32,716 |
| 2015 | $5,218 | $38,610 | $5,890 | $32,720 |
| 2014 | $1,394 | $10,270 | $10,270 | $0 |
Mortgage History
| Date | Status | Loan Amount | Loan Type |
|---|---|---|---|
| Open | $598,150 | New Conventional | |
| Previous Owner | $400,264 | New Conventional | |
| Previous Owner | $400,239 | New Conventional |
Deed History
| Date | Type | Sale Price | Title Company |
|---|---|---|---|
| Special Warranty Deed | $750,000 | None Listed On Document | |
| Special Warranty Deed | $500,299 | Heritage Title |
Similar Homes in Timnath, CO
Source: REcolorado®
MLS Number: 1579128
APN: 86122-07-005
- 6434 Cloudburst Ave
- 5543 Calgary St
- 6421 Tuxedo Park Rd
- 6285 Sienna Dr
- 5768 Quarry St
- 5841 Quarry St
- 5852 Quarry St
- 6504 Zimmerman Lake Rd
- 5428 Hallowell Park Dr
- 6503 Snow Bank Dr
- 6190 Gold Dust Rd
- 6124 Story Rd
- 6714 Rock River Rd
- 5366 Bowen Lake Ct
- 5989 Sand Cherry Ln
- 6748 Rainier Rd
- 6109 Washakie Ct
- 5827 Glendive Ln
- 6808 Rainier Rd
- 6109 Saddle Horn Dr






