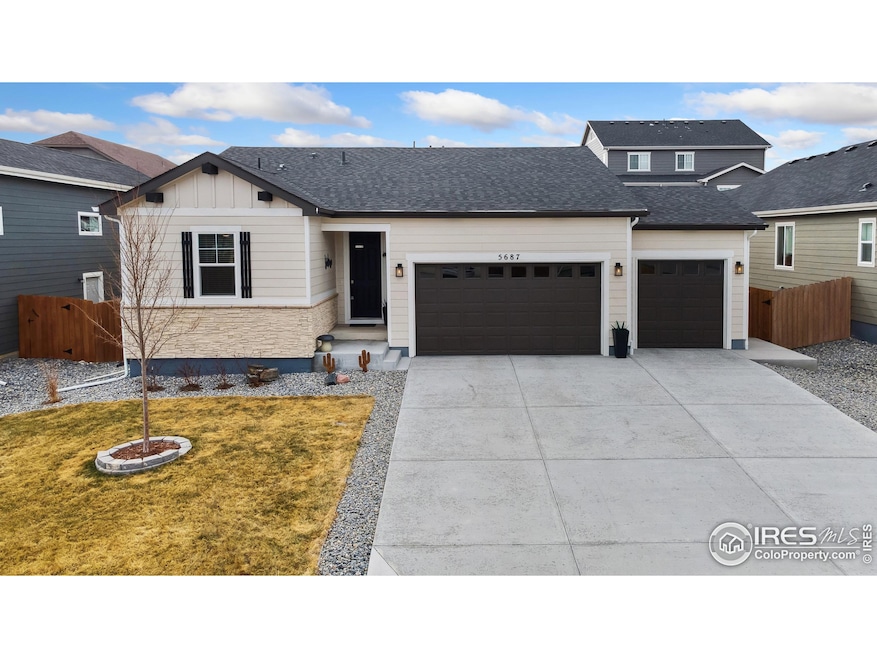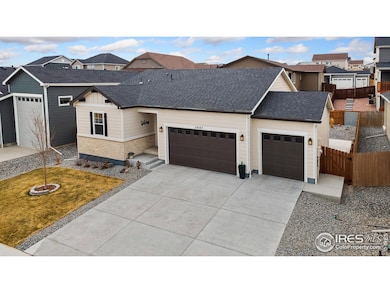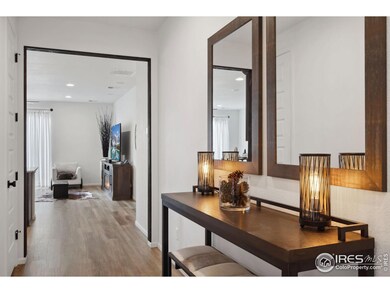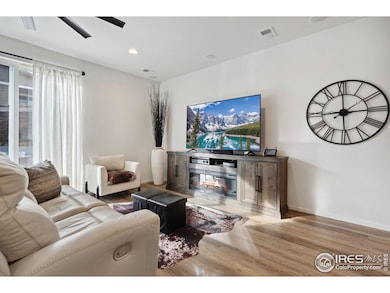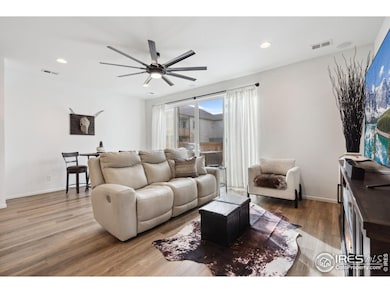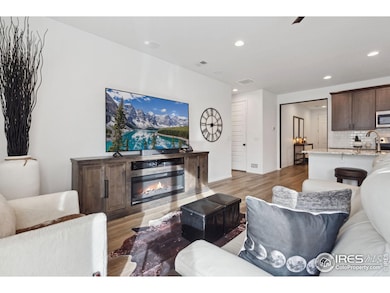
5687 Indian Wells Ct Windsor, CO 80528
Estimated payment $3,347/month
Highlights
- Open Floorplan
- Contemporary Architecture
- Hiking Trails
- Deck
- No HOA
- Cul-De-Sac
About This Home
Tucked away in a quiet cul-de-sac, this single-level home offers modern upgrades, thoughtful design, and incredible outdoor spaces-all in a prime Windsor location! Step inside to find a spacious main living area with LVT flooring, six-panel doors, and recessed can lighting that casts a warm, inviting ambiance. Designed for both comfort and style, this open layout flows seamlessly for easy everyday living. Built-in speakers transform the living area into an immersive audio haven, perfect for cinematic movie nights, vibrant gatherings, or unwinding with your favorite playlist. Whip up meals with ease in the kitchen that features stainless steel appliances, a touch faucet for effortless cleanup, granite countertops, a spacious island with seating. A pantry keeps everything organized and within reach. The smart layout places the primary suite separate from the other bedrooms for additional privacy. Each bedroom boasts upgraded carpet with plush padding for next-level comfort, while the primary suite takes it up a notch with an ensuite bathroom and a walk-in closet. Outside, the fenced xeriscape yard minimizes maintenance while maximizing outdoor enjoyment. It features a concrete patio and a spacious raised double deck with a gazebo on each, creating two distinct outdoor cabanas. The spaces are connected by a wooden walkway, enhancing the flow of your outdoor oasis. The large 3-car insulated garage with an epoxy floor and drywall finish provides plenty of space for vehicles and storage. Enjoy easy access to Ptarmigan Golf Course for a quick round, or hop onto I-25 in minutes to explore nearby shops, dining, and outdoor adventures. With everything so close, convenience is at your doorstep.
Home Details
Home Type
- Single Family
Est. Annual Taxes
- $4,804
Year Built
- Built in 2021
Lot Details
- 7,150 Sq Ft Lot
- Cul-De-Sac
- Wood Fence
- Xeriscape Landscape
- Sprinkler System
- Property is zoned RMU-1
Parking
- 3 Car Attached Garage
- Garage Door Opener
Home Design
- Contemporary Architecture
- Composition Roof
- Stone
Interior Spaces
- 1,423 Sq Ft Home
- 1-Story Property
- Open Floorplan
- Ceiling Fan
- Panel Doors
- Storm Windows
Kitchen
- Eat-In Kitchen
- Electric Oven or Range
- Microwave
- Dishwasher
- Kitchen Island
- Disposal
Flooring
- Carpet
- Luxury Vinyl Tile
Bedrooms and Bathrooms
- 3 Bedrooms
- Split Bedroom Floorplan
- Walk-In Closet
- Primary bathroom on main floor
Laundry
- Laundry on main level
- Washer and Dryer Hookup
Outdoor Features
- Deck
- Patio
Schools
- Bamford Elementary School
- Preston Middle School
- Fossil Ridge High School
Utilities
- Forced Air Heating and Cooling System
- Water Softener is Owned
Listing and Financial Details
- Assessor Parcel Number R1671440
Community Details
Overview
- No Home Owners Association
- Association fees include management
- Windsor Villages At Ptarmigan Subdivision
Recreation
- Park
- Hiking Trails
Map
Home Values in the Area
Average Home Value in this Area
Tax History
| Year | Tax Paid | Tax Assessment Tax Assessment Total Assessment is a certain percentage of the fair market value that is determined by local assessors to be the total taxable value of land and additions on the property. | Land | Improvement |
|---|---|---|---|---|
| 2025 | $4,672 | $33,956 | $9,675 | $24,281 |
| 2024 | $4,672 | $33,956 | $9,675 | $24,281 |
| 2022 | $1,752 | $12,151 | $12,151 | -- |
| 2021 | $1,752 | $11,803 | $11,803 | $0 |
| 2020 | $575 | $3,967 | $3,967 | $0 |
| 2019 | $576 | $3,967 | $3,967 | $0 |
Property History
| Date | Event | Price | Change | Sq Ft Price |
|---|---|---|---|---|
| 03/21/2025 03/21/25 | For Sale | $529,000 | -- | $372 / Sq Ft |
Deed History
| Date | Type | Sale Price | Title Company |
|---|---|---|---|
| Special Warranty Deed | $515,800 | -- |
Mortgage History
| Date | Status | Loan Amount | Loan Type |
|---|---|---|---|
| Open | $412,601 | New Conventional |
Similar Homes in Windsor, CO
Source: IRES MLS
MLS Number: 1028667
APN: 86154-19-012
- 5966 Indian Wells Ct
- 5521 Shady Oaks Dr
- 0 Tract P Windsor Villages Unit 1031194
- 5483 Shadow Creek Ct
- 0 Tract Q Windsor Villages Unit 1031195
- 5105 Nelson Ct
- 0 Royal Vista Cir Unit RECIR1019271
- 6489 Ankina Dr
- 5575 Tulim Ln
- 6185 Amerifax Dr
- 6179 Amerifax Dr
- 6173 Amerifax Dr
- 6152 Amerifax Dr
- 6146 Amerifax Dr
- 6161 Amerifax Dr
- 7312 Barnes Ct
- 6191 Amerifax Dr
- 6140 Amerifax Dr
- 7270 Irwin Ct
- 6015 Holstein Dr
